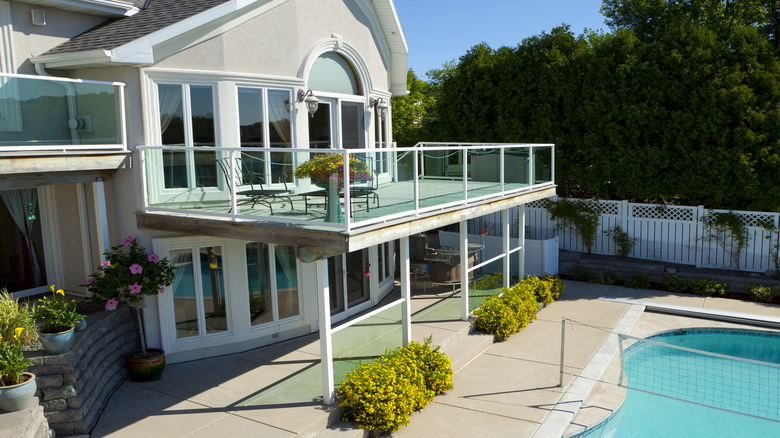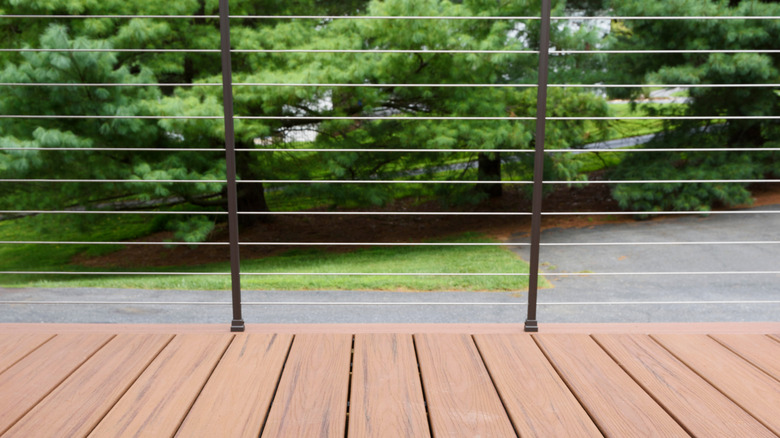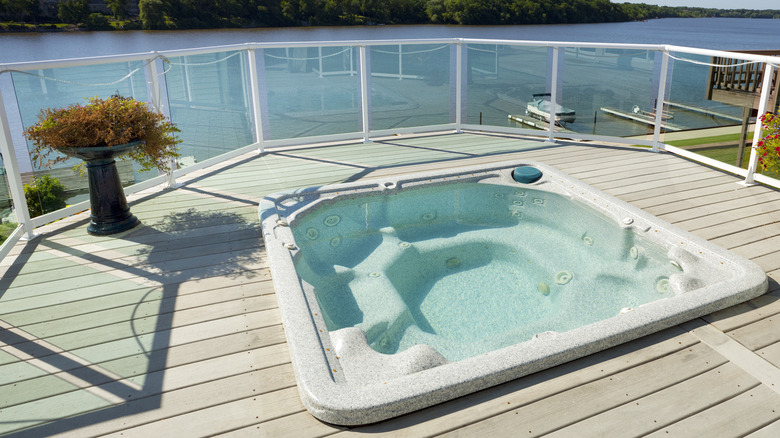The Dangerous Mistake To Avoid When Designing A Deck
If you're ready to add a welcoming and functional outdoor space to your home, you may be looking for ideas to help you build the perfect deck. Some people may be looking to build a perfect covered deck, while others may prefer an elevated design, creating a bold statement on a multi-story home. If you're elevating the space, you need to consider a few design elements that will help you keep the space safe for adults, kids, and pets. One of the biggest design mistakes people make with an elevated gathering area is failing to secure a proper railing. Another danger is a lack of proper support and footings for the weight of the deck, especially for heavy items like a large grill or a hot tub.
To help you avoid such problems, consider seeking the help of an architect. They can design the space with the proper support structures while also determining the best method to attach the structure to the home for additional stability. The architect also can make recommendations for materials that meet your specific needs and budget. You also may need a local permit to build the elevated deck, depending on your local codes and regulations. If you hire a contractor to do the deck's construction work for you and an architect to do the design work, these pros almost certainly will take care of the permitting process for you — with the exception of the permitting fees.
Designing a safe railing on an elevated deck
Even if your elevated deck is only 6 feet off the ground, a fall from this height could result in a fatality or a serious injury for adults, according to the Occupational Safety and Health Administration (OSHA). If you have small children, a fall from as low as 3 feet could result in a trip to the emergency room, according to the Children's Hospital of Los Angeles. Consequently, even having an elevated deck at what seems like a low height off the ground could be quite dangerous for people of any age.
You may have concerns about a deck railing that hinders visibility of your surroundings. Fortunately, there are multiple types of railing materials you can use to provide security without sacrificing the view. For example, using taut cables to provide protection from falling doesn't affect sightlines as much as some other materials. To keep children as safe as possible, the Nationwide Children's Hospital recommends keeping all gaps between railing slats or cables no wider than 4 inches. Having a small gap in the materials makes it impossible for a child's head to become stuck, which means they cannot climb through and potentially fall to the ground.
Glass panels are another possibility to protect sightlines. Just make sure whoever installs them has the experience necessary to ensure they are safe to use and can withstand the force of someone leaning on them.
Creating the proper deck support
With an elevated deck, you also need to make sure the support posts for the structure are strong enough for the weight they will carry. Installing concrete footings for the deck is vital to giving the structure the necessary support, especially if it is 10 feet or more from the ground (per Decks.com). An architect can calculate the size and number of posts required to give you the stability needed. For example, if you want to have a hot tub in the elevated space, an architect can design extra support in the area of the appliance. Filled hot tubs can weigh up to 5,000 pounds, underlining the importance of proper support.
If your deck doesn't have the proper bracing, you might start to notice sagging. Sagging materials look unsightly, but they also have a greater chance of eventually collapsing. They may even collect water after a rainstorm. Such moisture could cause further damage during a freeze-and-thaw cycle. Luckily, an architect can design the unit to prevent sagging. They can take building codes into account, while also calculating the weight the deck can support in different areas. Such expertise is especially important in an elevated deck, even though the architectural work does add to the cost of designing the structure.


