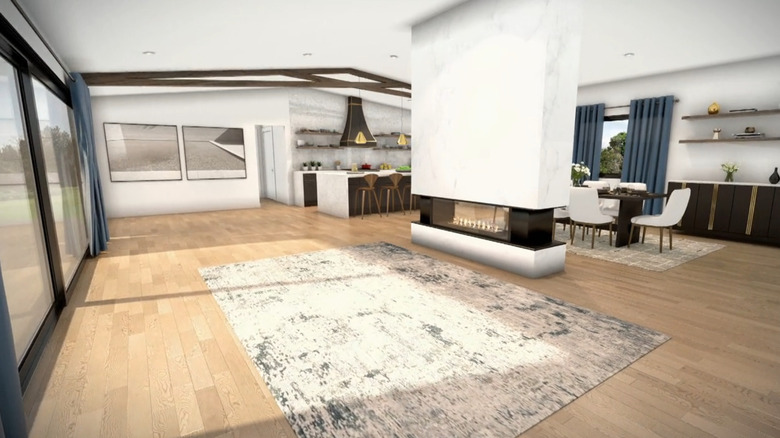The Property Brothers Have A Big Problem With Your Fireplace Placement
Home renovation experts Drew and Jonathan Scott know how to make a house flow well. Thanks to their show "Property Brothers" and its several spinoffs, they have remodeled hundreds of dated homes to help them feel more modern, look more aesthetically pleasing, and be more functional. Because of this, they have a lot of strong opinions on house layouts, and this includes where your fireplace should go. Specifically, they believe a fireplace should never impede the flow between two rooms, especially if it's placed in the middle of a room, rather than along one of the main framing walls. Instead, it should help blend the two spaces together.
This nugget of wisdom was shared in Season 14, Episode 18 of "Property Brothers." In the episode, the family walks into a house thats living room seems to be cut in half with a brick wall containing a fireplace. "This is a monstrosity," Drew Scott said. "This kills the flow between the two rooms. It also kills all the light. So I think, right away, redoing the fireplace will allow you to have a lot more light, a lot more height." Here is why this is important.
Why your fireplace placement matters
While most homes typically have a fireplace against one of the main walls of the room, sometimes you will find them in the center of the space. You'll come across this in both old and new homes alike. That's because, in older homes, it was a way to heat the entire space efficiently, since the fire source was smack-dab in the middle of the room. However, in new-build homes, a central fireplace is often used to break up large, open floor-plan spaces into separate living areas. For example, having a fireplace in the middle of a room allows you to have a living room on one side and a dining room on the other, with a natural separator between the two.
The trick is to style the area correctly so the central fireplace enhances the area, rather than chops it off in an awkward way. According to the Property Brothers, you will know if your central fireplace is awkward if it kills the flow between the two rooms it's meant to be joining, or if it blocks a large amount of light.
How to solve the issue
If you have a fireplace embedded into a middle wall that separates one room from another, you can install a double-sided fireplace to alleviate the awkward configuration and let in more light. "I would want to brighten this space by taking down all of these walls," Drew explained in the episode. "We'll replace this giant brick wall with a sleek double-sided fireplace."
This, however, will require you to hire a contractor or fireplace professional to do the job. You will also need to buy a double-sided fireplace insert, which will likely cost you upwards of $5,000. For example, this one from EcoSmart Fire costs nearly $8,000. A cheaper alternative is to not convert the fireplace, but to remove its surrounding wall (called the chimney breast wall). This will leave just the small fireplace in the middle of the room, giving you more space. You will want to hire a contractor or structural engineer for this, especially if the hearth is in a load-bearing wall.
This is a slightly more affordable alternative — expect to pay between $1,500 to $2,500 for the project if the breast wall isn't load bearing. If it is load bearing, the contractors will need to add steel beams to your ceiling, which can cost between $100 to $400 per foot, depending on who you hire. But if you're hurting for more space, doing so is a great way to solve a clunky issue.

