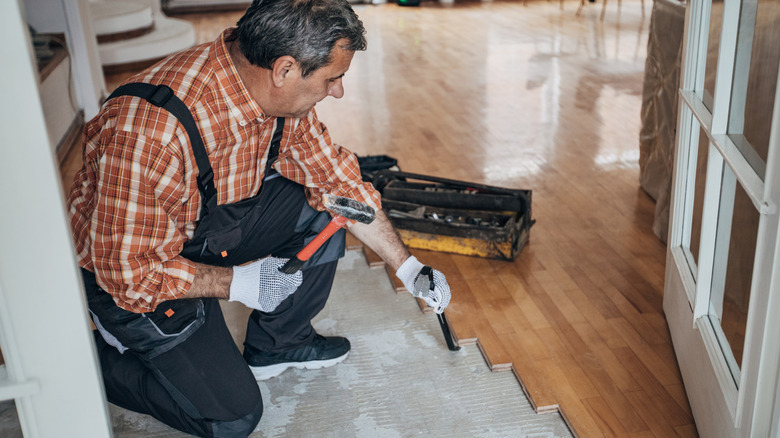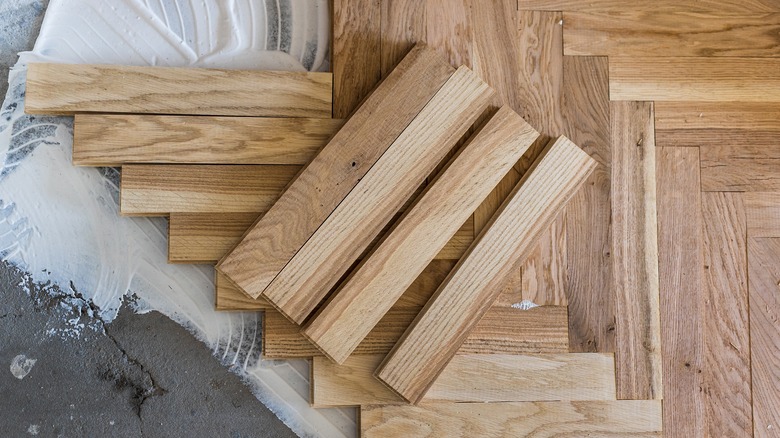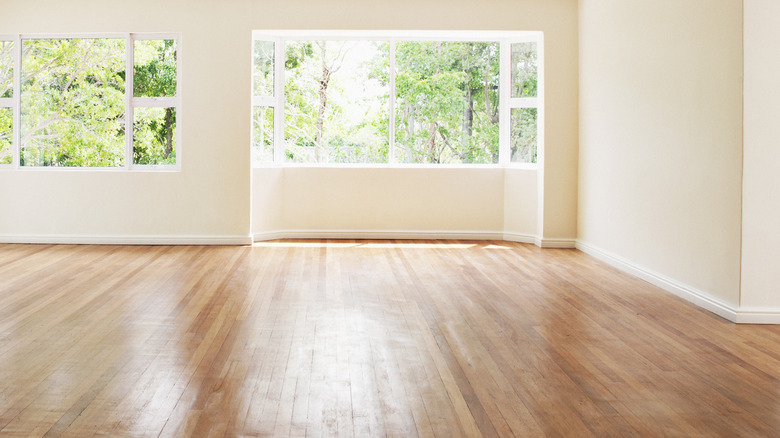How To Choose The Best Direction To Lay Your New Hardwood Flooring In
When seeking new flooring, hardwood floors are a popular choice for many homes. They provide a timeless appearance that also delivers warmth. They also provide plenty of choices for customization, such as choosing different floor finishes and playing with the direction of the planks. For the latter, as a general rule, you will want to lay out the planks in a direction that is perpendicular to the primary entrance door to the room. In other words, the planks should extend outward from the main entrance, dragging the eye deeper into the room.
Before digging further into this subject, though, it's important to note that there is no one correct answer to determining the best direction to lay the planks. It depends in large part on the layout of the room, both in terms of dimensions and shape, as well as things like whether the room has a sturdy subfloor. We'll discuss the most common ways to decide how to lay out the planks, but make sure to choose a pattern that fits your specific needs the most.
Understanding the various hardwood flooring pattern options
When laying out hardwood flooring, you have a few options for the pattern in use. The most common layout is called vertical, where you place the planks outward from the main entrance to the room. To give you some more context, they run parallel to the longest side of the room. This direction almost seems to welcome you into the space, as it matches the natural flow of foot traffic. It can make certain rooms appear larger, too.
Another popular option, especially in a room that is wider than it is long as you enter, is a horizontal plank layout. You'd place the planks parallel to the doorway. Rather than having stubby vertical pieces visible as someone enters the room, long horizontal pieces draw the eye to the width of the room, creating a feeling of more space.
You also have an option for a non-traditional layout. A herringbone layout looks amazing, with individual pieces creating almost a zig-zag pattern, and is best for people who want to add some extra character to their house. It requires specific positioning of the small individual pieces, so it is quite challenging and time-consuming. If your subfloor is not perfectly level, this pattern will not work out well. You may prefer hiring a professional to do the work because of the challenges involved.
Other considerations for determining the direction of your hardwood flooring layout
To ensure the greatest level of durability and structural integrity for your floor, pay attention to the direction of the floor joists and to the material of the subfloor before determining the direction of the hardwood planks. If you have a cement or stone subfloor, the direction of the planks won't affect stability. However, if the subfloor consists of thin plywood, you must either add another plywood layer or run your planks perpendicular to the direction of the joists to avoid developing sags in the floor over time.
As another consideration, if you have open-concept rooms, you should try to lay the planks in the same direction throughout all the connected rooms to encourage the feeling of natural flow. Should you need to change the direction of the hardwood pieces from room to room, you should add a transition strip to make the change look planned.
Additionally, pay attention to whether the room has a primary natural light source, such as from a large window or through a glass door that leads outside. It's often helpful to the aesthetics of the room to run the planks in the same direction as the light source. If the individual boards are perpendicular to a south-facing window, you're going to end up with slight — but very noticeable — shadows along each seam, which may detract from the beauty of the hardwood.


