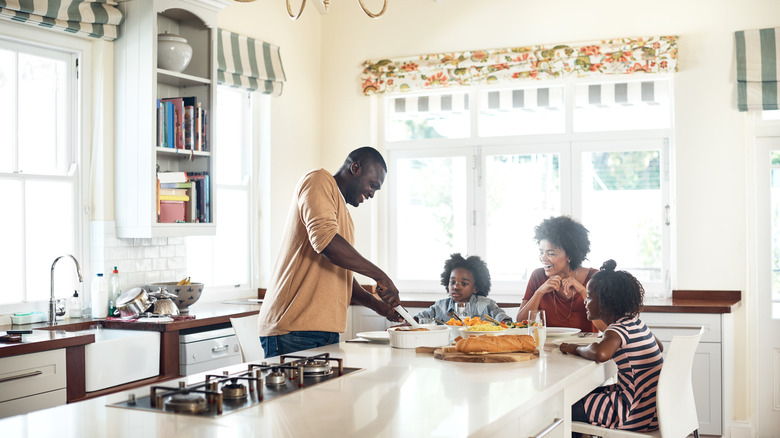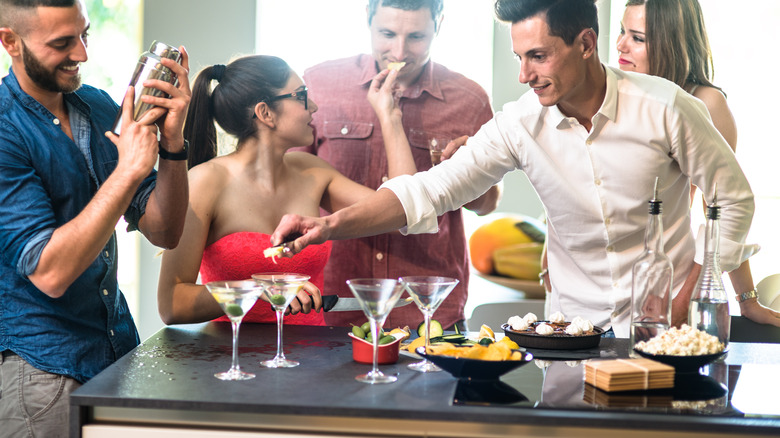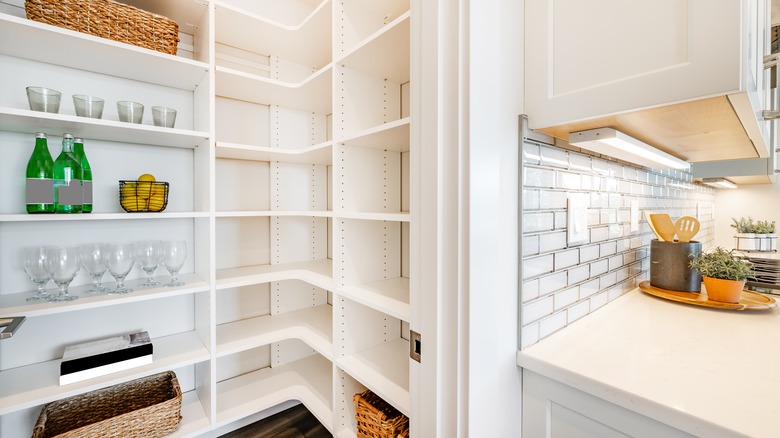Use Jenn Todryk's Expert Advice To Improve The Flow Of Your Kitchen
The flow of the kitchen makes all the difference. The placement of cabinets, appliances, and other features affects how you cook and work in the kitchen. However, it's also important to note that there is no one way to make your kitchen flow. It depends on how you use your kitchen and who else is using the kitchen. A family of four cooking dinner every night may look different from one used by a couple who likes to entertain. The latter was the case for Jenn Todryk's clients on HGTV's "No Demo Reno." On season 3, episode 10, Jason and Robyn Wilkinson wanted to transform their kitchen to be more of an entertaining space for when their friends come over. Todryk's solution was to rearrange the kitchen layout and add a bar.
One of the biggest changes to the layout came from moving the pantry closer to where the action of the kitchen is. Originally, it was across the room, causing the homeowners to carry ingredients through the entire kitchen to get to the stove and oven. "The pantry is pretty far from the stove and the fridge," Tokdryk explained in the episode (via Max). "So, I plan to fix this by really maximizing the back wall. I want to close [up the doorway] and by closing it up, we can now shove the pantry and the fridge all the way down that back wall." Moving these features closer together created a space that was more conducive to productive cooking.
Kitchen flow and layout
Jenn Todryk remodeled her clients' kitchen to improve the flow by moving the pantry closer to the workspace. Not only was the new storage space larger, but its new location prevented the homeowners from having to constantly walk through the entire kitchen to retrieve and carry ingredients. When preparing a meal, ingredients are now only mere steps away. When it comes to designing or choosing a kitchen layout, you want your most-used appliances–fridge, stove, sink–and features like the pantry to be within a few steps of each other. This makes preparing, cooking, and simply getting around the space easier.
Similarly, it's a good idea to think of creating stations in the kitchen. Workstations create certain areas in the kitchen dedicated to particular tasks. For example, the area where you prep vegetables and other ingredients should have tools, such as cutting boards, knives, and prep bowls in drawers or cabinets nearby. Plus, you'll want to have large swaths of counter space where you can work. The finished kitchen that Todryk designed showed how important the right layout is for both a kitchen's aesthetic and function.
In the place where the pantry was originally, Todryk added a small bar to fulfill her clients' wish for a space geared towards entertaining. The bar was closer to the living room and featured a wine fridge and storage for glasses, creating a separate station to serve guests that wouldn't get in the way of activity in the main kitchen.
Changing a kitchen layout
Kitchen renovations can be quite expensive, depending on the projects you tackle. Jenn Todryk estimated her clients' kitchen would cost about $75,000, which included new custom cabinetry and lighting as well as moving around some of the features. Just building a custom pantry, though, may not be as expensive as you think. On average, it costs between $250 and $1,500 for a reach-in pantry, which is what Todryk built in her clients' kitchen. However, if you want a pantry you can walk into, a small one costs, on average, between $750 and $2,000, and a large walk-in may cost between $2,000 and $3,500. Other factors you may have to consider when moving or building a pantry are the placement and whether you have to remove a wall to complete it or move existing plumbing or electrical systems.
The bar area was another area of change in the kitchen that may not be as expensive to recreate in your own home. Todryk essentially created built-in shelves to store glasses, barware, and bottles. The open shelving appears to be a large cabinet without the doors. A single upper cabinet and a piece of countertop can replicate the small bar area Todryk created for her clients. The final touch is the wine fridge underneath the bar counter. Depending on size and features, wine fridges can cost about $150 to $600, so it's possible to create your own mini bar area within most renovation budgets.


