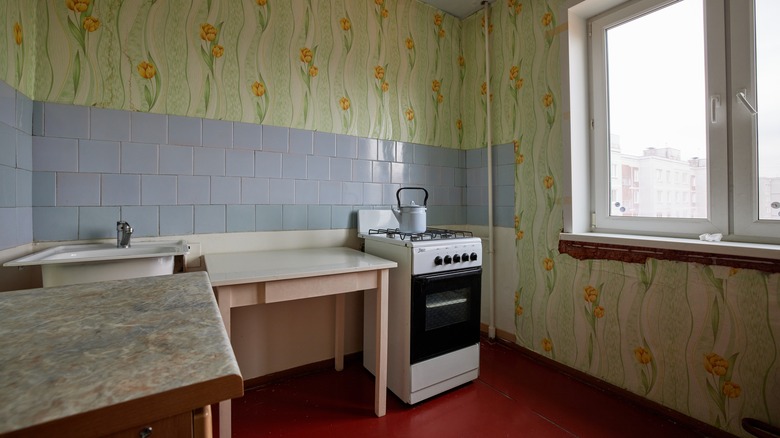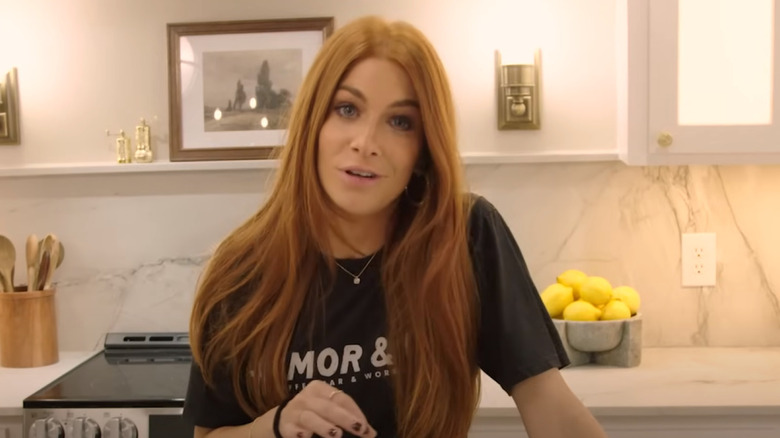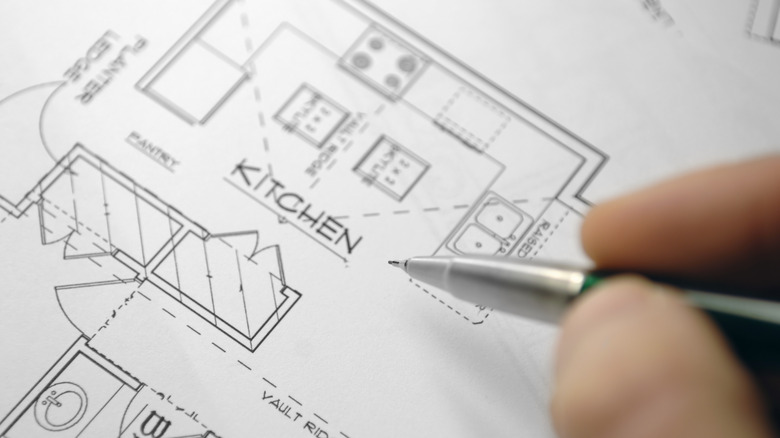Modernize Your Outdated Kitchen With Jenn Todryk's Appliance Placement Tips
Although a stunning kitchen can be the major selling point of a home, you might have agreed to purchase a home with a wildly outdated kitchen because other more important features or the neighborhood itself took priority. But if something about the layout of your kitchen has always bugged you, think in your mind's eye about how it's laid out. Not just the physical shape and dimensions of the space, but notice where the appliances, windows, sink, and pantry are positioned. As you consider that, if you're gearing up for a possible renovation, there is a relatively simple hack you can employ to make a fix. HGTV's "No Demo Reno" host Jenn Todryk's advice to update your kitchen is to thoughtfully swap the position of your major appliances.
Though not always true, the majority of homeowners and apartment dwellers inherit appliances from the former tenant, the oven and refrigerator in particular. And, of course, the layout of the kitchen is whatever was originally designed unless someone added or subtracted components from their renovation. If you've realized that your kitchen is outdated, a good reason to consider moving the position of your appliances is to create an organized process. An easier, more pleasant flow will help you stop feeling annoyed every time you walk into the kitchen to make a meal or do the dishes.
How Todryk's client benefited from moving her appliances
Jenn Todryk's client Erin hired her to do a major renovation in every room and the exterior. Although there was some new interior construction, it was largely a redecoration job involving new furniture, floors, paint colors, lighting fixtures, and for the kitchen, getting a new oven and fridge. Via YouTube, Todryk says, "Erin told me she doesn't like anything about her kitchen probably because the oven is buried way in the back." Not only was the oven all the way in the back, one of the first things you saw poking out at the entrance of Erin's kitchen was an oversized refrigerator that dated the room. It was unwieldy and off balance and probably felt weird to almost leave the kitchen just to retrieve food.
Todyrk's solution was to first purchase a new oven and fridge that were more modern and streamlined and to get the old units out. But as part of her strategy, Todyrk also re-designed the space. She placed the oven in a central position, creating a more natural flow. And instead of a giant fridge dominating the room's entrance, she tucked a smaller but still roomy fridge into a nook further inside the kitchen. The result was airy and much easier to maneuver, not clogged and impractical.
How to make this work in your kitchen
At the kitchen renovation reveal, Todryk asked Erin, "What do you think?" and Erin excitedly answered that it feels "Way more open!" Part of the reason Erin's old kitchen didn't feel good or function well was that the items that should normally be grouped to work together seemed like they were miles apart. To make meals with ease, we should ideally be able to pivot between the fridge, the counter, the sink, and the oven within just a few feet.
Ask yourself what the best way is to update your outdated kitchen. Is it that the appliances are 1976 avocado green, the lighting is harsh, or the cabinets look like refugees from an old Western saloon? Those are all cosmetic fixes that are fairly easy to make. The real issue is what's the flow like from your workstation (countertops) to your resources (the sink, fridge, or stove)? If you've got the budget for a renovation, then sketch out where your appliances should be in an ideal scenario. Using a triangle model with each station at one triangle point, place each resource at least 4 feet between each other but no more than 9 feet. Plotting out new potential placements ahead of time is a smart, practical way to get the conversation started with a decorator and renovation expert whom you trust.


