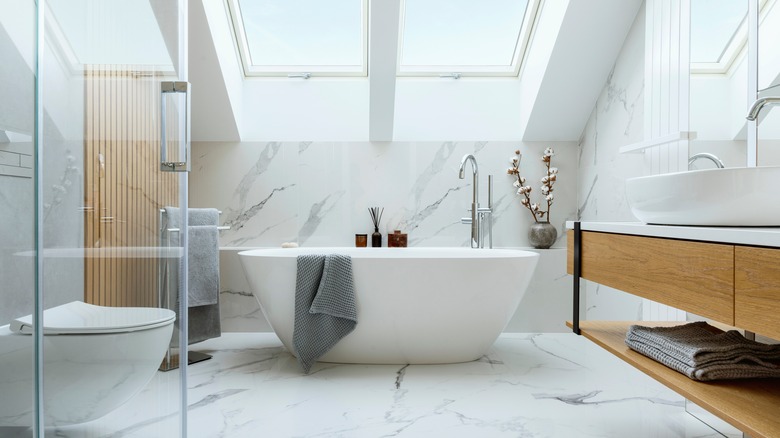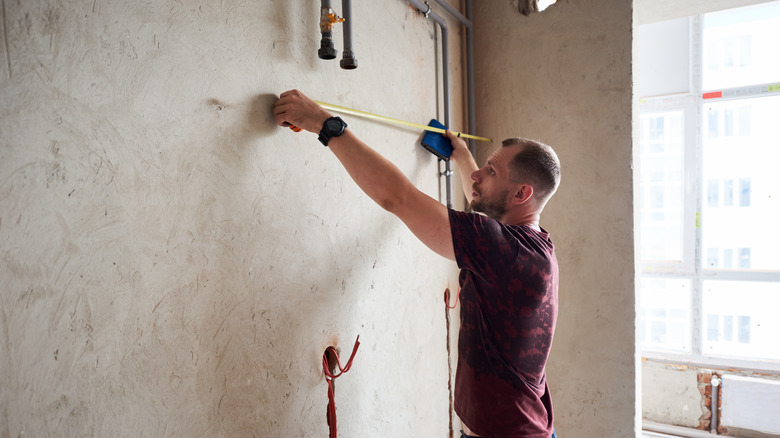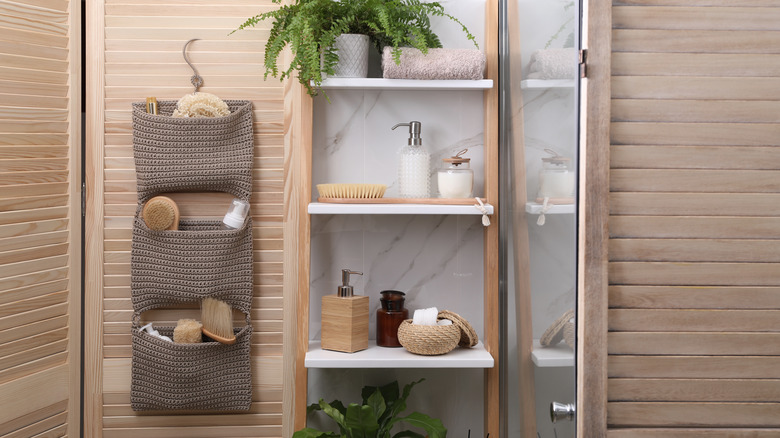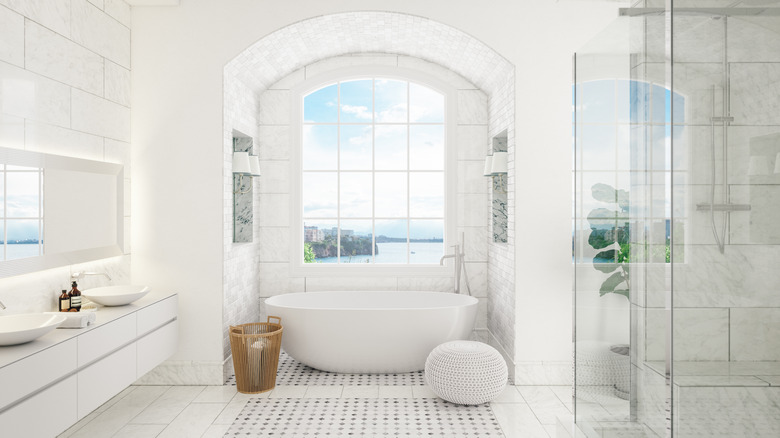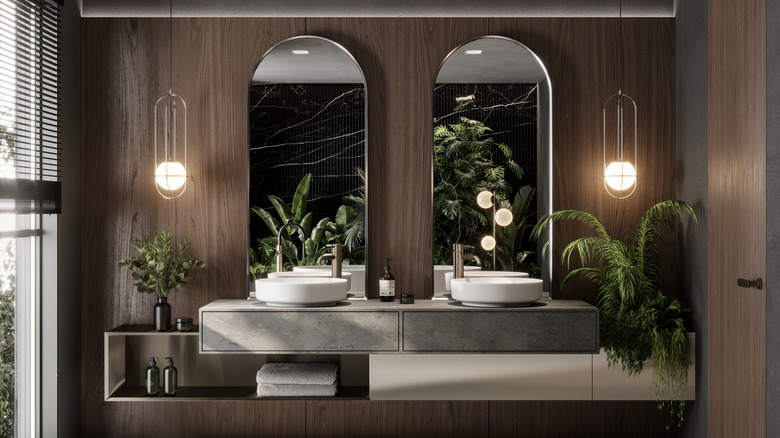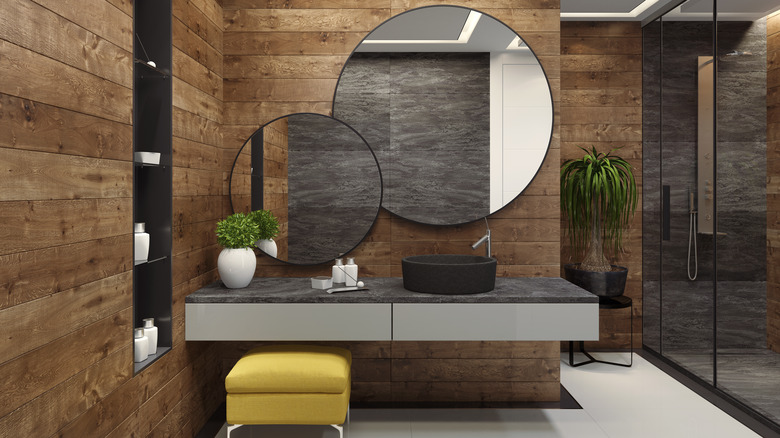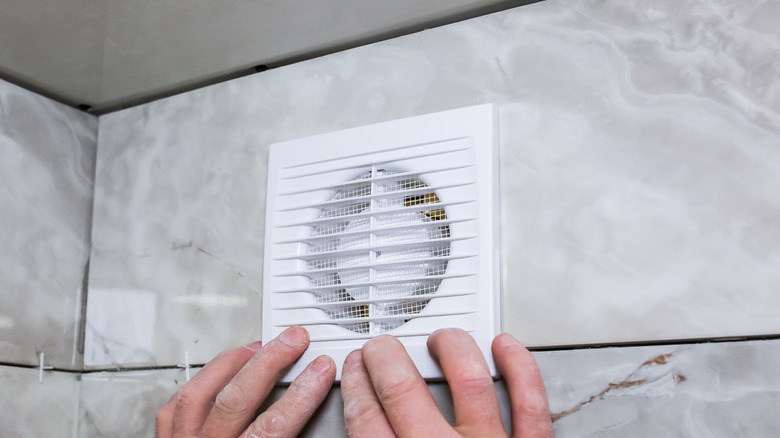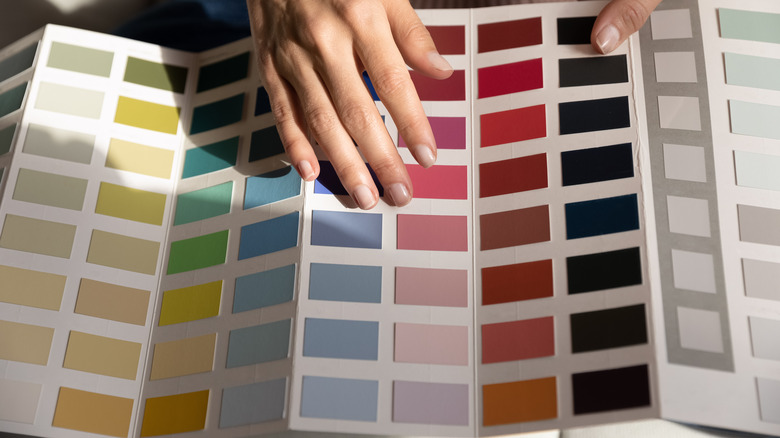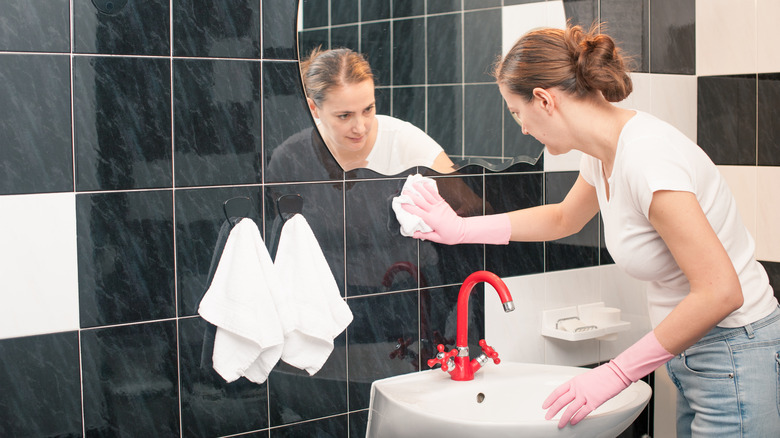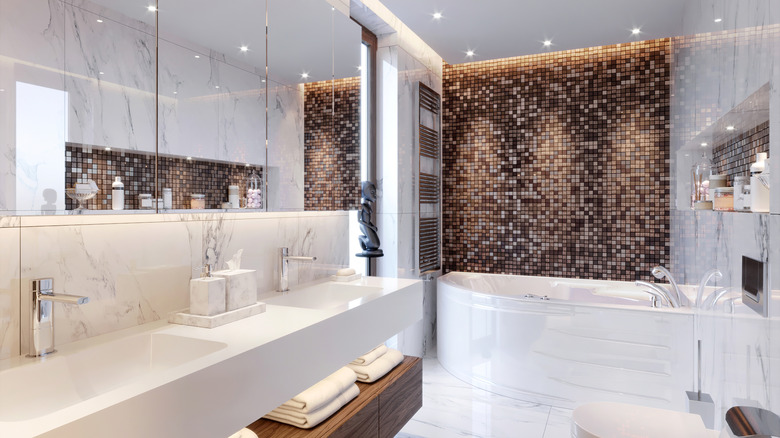Rules To Follow When Designing Your Bathroom
Bathrooms are a vital part of any house, where you spend over two years of your life in total (per Infographics Archive). Thus, it's important to follow a few cardinal rules when designing this room from scratch or giving it a much-needed facelift in order to avoid committing common mistakes. For instance, you might be tempted to cram a shower, bathtub, toilet, vanity, and sink in a small chamber. However, unless every inch of available space is used judiciously, it'll lead to a messy room that's impractical, a pain to navigate, and doesn't do your Pinterest mood board justice.
So, before diving off the deep end, follow a few golden rules to design a timeless bathroom. This will ensure the final product meets or exceeds your expectations, with the room easily accommodating the sanitaryware while leaving ample space to move around. These rules will also help you maximize the limited space and incorporate the latest bathroom trends, from show-stopping vanities to transitional designs with flair.
Design a layout considering your needs and the available space
While designing your bathroom, the key is to measure the floor plan and outline it consciously to ensure you don't affix a toilet and bathtub next to each other. This won't just make it difficult for you to get in or out of the tub freely. It'll also violate the code requirements, stating there must be a minimum of 4 inches between these fixtures. For free movement around the space without violating code requirements, maintain at least 30 inches of clear space from the front of sanitaryware, and 18 inches from the side.
Then, determine the driving force behind the washroom. Consider who'll be using it, when, and for what purpose. For instance, do you have to share the room with your partner every morning while you get ready for work, or would you treat it as a guest bathroom? Moreover, determine if you need to partition the shower and toilet for much-needed privacy, if you need space to move around freely and put on clothes, if you need a huge sink that can accommodate a few people at once, or if all three are necessities. Further, check if the desired layout is optimal for the drain line, water supply line, plumbing vent, and electrical wiring. You'll have to stretch your budget unnecessarily, hire plumbers, and get the plumbing redone if you don't account for these while drawing the floor plan.
Include ample storage options
Designing a spa-inspired bathroom to feel like you're on a retreat every day will never get old. This entails stocking your washroom with items like essential oils, bath bombs, shower gels, shampoos, grooming appliances, a fully stocked first-aid kit, luxe towels, and more. However, without designated spaces, these products can soon clutter the countertops, hamper their accessibility, and detract from the calm atmosphere you're trying to replicate. So, be creative and maximize the small space you have left after the fixtures have been accounted for. Aim for a room that's modern and stylish yet functional; don't jam-pack the bathing chamber.
Determine the items you use during various stages of showering and where it would make sense to place them before investing in storage solutions. For instance, it's best to place a towel bar or hook near the shower area to make it easier for you to dry off without tracking water across the room. Scan the leftover space critically and invest in cabinets, shelves, drawers, and cupboards to enhance accessibility. Don't forget about the space above the toilet, behind doors, under the sink, in awkward corners, and other hidden nooks and crannies to find each toilet accessory a home. Be mindful of a storage solution's capacity and try not to cram it to the gills to avoid ruining it in the long term.
Don't follow trends blindly
While you might want to follow fads flooding your Instagram feed to design a stylish washroom, it's best to avoid certain trends when renovating your bathroom, especially without researching their pros and cons. Features like freestanding tubs, curbless showers, clinical white decor, large and faux wood tiles, and over-the-top mosaics might make you salivate at your phone screen, but they can be quite challenging and expensive to maintain. Rather, design a space that's both practical and trendy.
Plan a space that matches your current tastes but would still be functional and in vogue after a couple of years, like natural stone tiles, larger countertops, low-flow toilets, and water-efficient faucets. You can even prepare for eventualities and add handlebars near the toilet, tub, and shower, install non-slip flooring, raise the toilet, and enhance the lighting if you plan to use the space for years to come. Moreover, if you decide to sell your house down the line, a timeless bathroom will help you fetch a pretty penny.
Choose the right light fixtures
Light fixtures are responsible for your bathroom's mood. They can visually enhance a small room and make a larger area appear inviting and warm. Additionally, artificial lighting sources ensure that the space is adequately illuminated with or without natural light. So, choose the right type of lighting and use it strategically to guarantee there's uniform light distribution and there are no blind or glaringly bright spots to avoid preventable accidents.
For instance, you can install warm white lights (between 2,700 and 3,000 Kelvin) around the toilet and shower for a relaxed atmosphere. In contrast, a more neutral white light (between 3,500 and 4,000 Kelvin) would work best for areas where you need bright light, like vanities and sinks, to make it easier for you to apply makeup, shave, and style. As for the usage, you can go with the layered concept — combining ambient, task, and accent lighting — to get optimal illumination in various parts of the washroom and enhance its aesthetic appeal.
Ambient lighting employs fixtures in ceilings or walls to brighten the room. However, they cast some shadows. On the other hand, task light fixtures offer direct light on the desired areas, whereas accent lighting provides soft light and completes the look. It's mostly used to highlight decorative elements in the bathroom and play up the shadows to enhance the space's visual impact.
Play it up with mirrors
A restroom design can never be complete without mirrors. Besides the obvious, there are other reasons why you should add them to the bathroom. For starters, these reflecting surfaces bounce light back from natural or artificial sources into the room through refraction and make it look brighter. This influx of light makes a room appear more spacious. They can also add depth, making them necessary to open up small bathrooms. So, instead of just adding one tiny mirror above the sink and calling it a day, play around with them.
Consider the vanity size and pick something that's 1 to 2 inches narrower than the counter's breadth. If you're planning to add lights like wall sconces on both sides of the mirror, factor in those, too, while measuring the optimal width. As for the height of the mirror, go for something that's at least 30 inches tall. However, if the ceilings are quite high, don't shy away from experimenting with taller mirrors. Hang them so that your face is centrally aligned with them.
In addition to the vanity, you can even install a floor-to-ceiling mirror to visually expand the space in a small bathroom, making it easier to dress while adding a touch of drama. Just be careful about the placement. While installing it behind a light fixture or across a window will brighten the room and add visual interest, placing it across the shower or toilet can have the opposite effect.
Ensure your bathroom is well-ventilated
Bathrooms feature a hot and humid environment that's ideal for the propagation of mold and mildew. If left untreated, they can build within the tub, shower, and take residence on walls. They'll also spill out and cover other areas of your home, saturating the air with mycotoxins and lowering the indoor air quality significantly. Ventilation is even part of the code. Further, a well-ventilated room will ensure you breathe easily and prevent it from becoming a hot box with thick layers of condensation.
Though it's possible to open a window to improve the airflow, it must open at least halfway through and measure 3 square feet. However, if you don't have a window or can't open it due to privacy concerns or inclement weather, it's best to install an extractor fan. But before you choose a fan, you must consider three things: the capacity needed, air change or expulsion rate, and noise level.
Consider the bathroom's length, width, and height and multiply it by eight to find out the required capacity. The fan must be allowed to run for a minimum of 20 minutes after every usage and offer 1 cfm (cubic per feet minute) per square foot of ventilation (via Home Ventilating Institute). Moreover, they shouldn't be louder than 4 sones but can be as quiet as under 2 sones.
Customize the bathing chamber with colors
Choose colors that speak to you to customize the look and feel of your bathroom, but don't pick any shade that tickles your fancy. For a cohesive aesthetic, consider the amount of light your walls receive and how the hue will look during different times of the day. Use a test swatch to determine how the color will look against the wall in the morning, noon, and night. Moreover, pay attention to the flooring and pick a shade that would complement it.
You also need to determine the look you're going for. Do you want a chic, modern bathroom, or are you leaning towards something moody and dark? Further, what's the goal and story you want to tell through the shades? If you want to maximize the space in your small bathing chamber and curate an airy look, go for lighter colors like pastels or neutrals. However, if you want to create an intimate atmosphere and make your large space seem less intimidating, darker colors might be more your style.
If you can't decide on a single color, you can even go for combinations and pick one primary shade for the walls and a secondary hue that pairs well with the accessories and shelves. White and green, blue and gray, pink and gold, and red and pink are all great combinations.
Plan a room and pick design elements that are easy to clean
While designing a bathroom, you might be hyper-focused on selecting the colors, picking out new fixtures, or adding modern lighting. However, planning a bathing chamber and picking design elements that would make it easier to clean the space without breaking your back, investing too much time and effort, or purchasing specialized cleaning products is essential, too. Don't plan a space that's visually pleasing but will be impossible to maintain in the future.
For instance, small tiles with inlaid grout will attract dirt and dust and capitalize a huge chunk of your time over the years. It'll also be difficult for you to clean sanitaryware placed side-by-side, bathtubs against the wall with nary an inch between them, hefty shower curtains that are a magnet for mold and mildew, light fixtures with a complex design, and faucets developing hard water stains every few days.
To design a room that's easy to clean, be smart about it and space out the sanitaryware to make it easier for you to squeeze between them and clean the area. Keep water-absorbent items like wooden vanities off the floor. Moreover, get a hinged shower door, install a hair trap to prevent from blocking the plumbing, choose bigger tiles with minimal seam lines, get lights that would be easy to wipe, and select taps that can withstand mineral stains without requiring regular cleanup.
Add a focal point
A bathroom without a focal point can quickly turn dull and boring. Creating one in your washroom will naturally draw the eye of the viewer, balance out the different design elements, and add personality to the area. But you'd want to choose something that's not too subtle, as it could get lost in the melee otherwise. But also, don't go overboard, because it will inevitably overwhelm the space. So, before you pick a focal point or statement piece, examine the scale of the room and choose something accordingly. For instance, if you've got a small bathing chamber, picking larger-than-life statement pieces like large chandeliers or freestanding tubs can easily become oppressive.
Similarly, check the overall design scheme and pick something that wouldn't stand out too much, as you don't want to veer dangerously close to the weird eyesore territory. Further, pick a suitable location that's clearly visible from all corners of the room. Some bathroom-friendly focal point ideas include captivating artwork, colorful and contrasting backsplashes, funky wallpapers, innovative vanities and sinks, and unique shower designs like rainfall showerheads and built-in benches.
