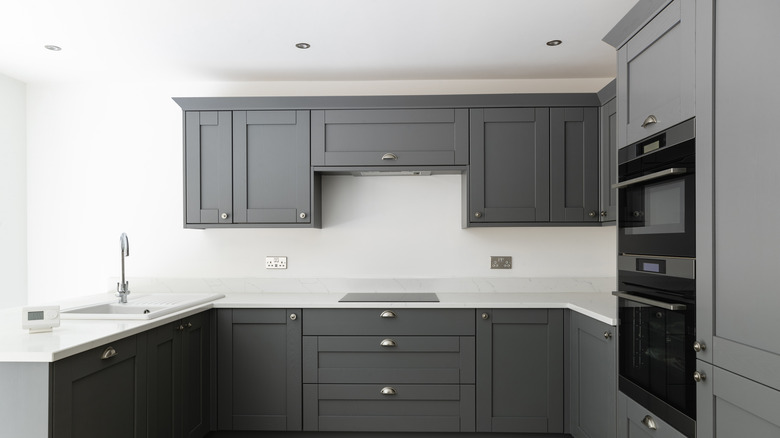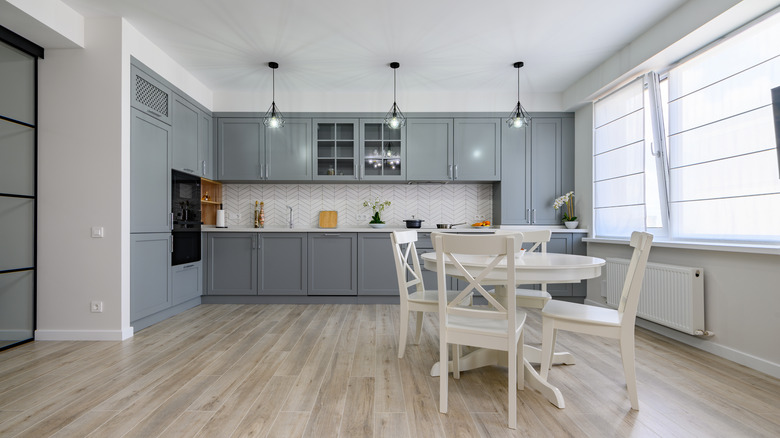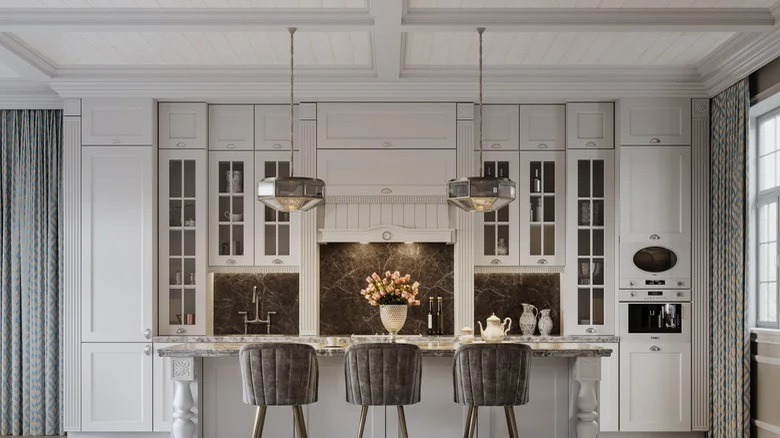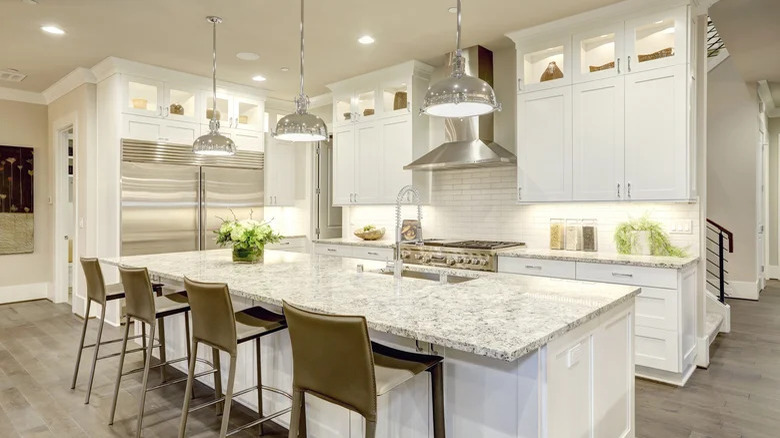How To Hide The Gap Above Your Cabinets To Give Your Kitchen A High-End Look
While standard-height kitchen cabinets with a gap above were a trend for much of the 20th century, today, those same gaps can look very dated or unfinished. This is particularly true the higher your ceilings are — even the newest, trend-forward kitchen can look like you did only half the job when cabinets stop significantly below the ceiling. There are many ways that designers and homeowners deal with this unwieldy space to create a more polished and modern look, including building a faux bulkhead to cover it up, adding additional stacked cabinets to reach the ceilings, or creating more integrated open storage.
While higher cabinets are not always reachable without the assistance of a ladder or step stool, the lack of them can visually impact the overall look of your kitchen. If ceiling-height cabinets are not possible, you can try to camouflage the space with plants, books, or pottery – these all work to create a similar effect. All the above approaches are great ways to bring your cabinetry into the new century, and, if you desire it, possibly create some extra usable storage and display space.
Building a faux bulkhead
Many homeowners approach this awkward space by simply covering it up. Since the space is often unusable for storage due to the height, you don't lose any additional space by enclosing it. Numerous tutorials exist on how to close that space to make it look like a natural extension of the ceiling or cabinets. To add a bulkhead that extends from the ceiling downward, you can build a frame created by two-by-four wood planks screwed to the top of the existing cabinets and the ceiling above. Use 1/4-inch plywood sheeting screwed to the two-by-fours to create a false front that can be painted to match the rest of the walls and ceiling. For a finished look, add crown molding where the new faux bulkhead meets the ceiling.
If you prefer the look of higher cabinets, you can create the same framework, but instead of painting it to resemble the walls or ceiling, carry the cabinet's finish fully to the top. While these are technically false cabinets, you can add molding, door trim, and matching hardware to maintain the illusion of continuous higher cabinetry. This approach gives a built-in, customized look to even the most builder-grade kitchens. It's also a great solution if the space is more than 12 inches, as it draws the eye upward and makes the room feel larger overall.
Stacked cabinets
Another great solution for dealing with the awkward space above the kitchen cabinets is to fill it in with additional cabinets. This is a great option if you actually want or need to use that space as storage. While you may need a stepladder or stool to reach it, even a small space of a couple of feet can add ample room for items you might access less often — things like large serving trays, appliances only used once or twice a year, or extra pantry staples. It's also a great place to stash cleaning supplies or possibly toxic materials far above where children and pets can reach them.
Many pre-built cabinets have smaller height cabinets that will work in these tight spaces, or you can create fully custom height additions that sit on top of what you currently have. Add some additional molding where they meet the ceiling for a built-in look. There are also many great hacks for creating the look of custom cabinetry on a lower budget, including adding these simple BILLY cabinets from IKEA, which can be made to match the rest of your kitchen with some trim and paint.
Open shelving
If you like a more open space above or don't have the skills or money to create full new cabinets at the ceiling level, another great option is to create open recessed shelving. This approach gives you the same open feeling you are starting with, but looks much more luxe and finished. It also unifies that space with the cabinets below. While a hodgepodge of dishes and decor looks chaotic on top of the existing cabinets, framing out those cabinets with two-by-fours to create partitioned open shelves is a neater, more polished look.
If the space is larger due to higher ceilings, you can mount additional shelves to the wall with L-brackets or leave them as deep recessed cubbies for adding decor items. If you still want to store some things out of sight, use baskets in the recesses, which give a cottage and coastal vibe to any kitchen. You can also add glass doors or battery-operated lights for an even more finished look.



