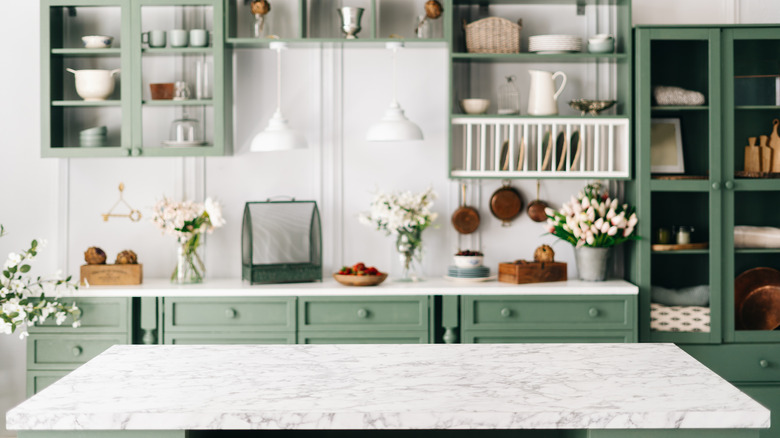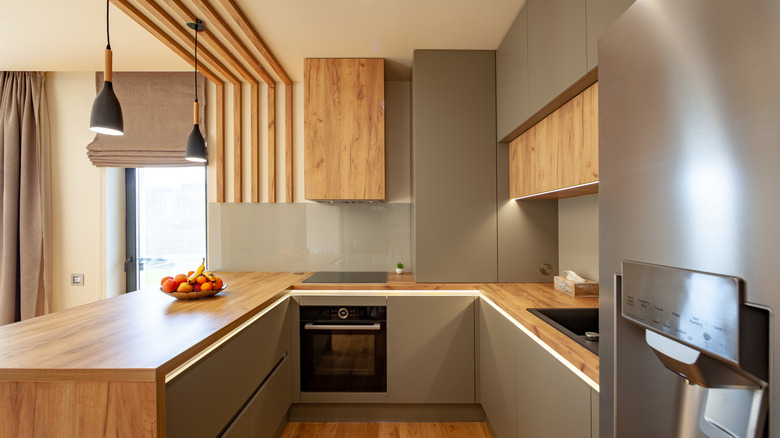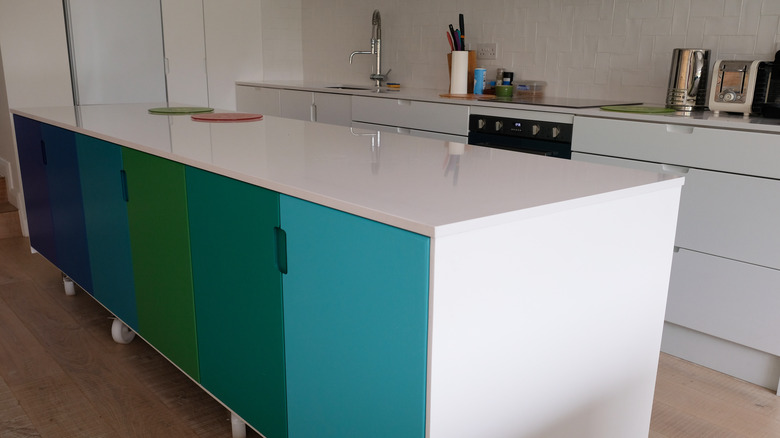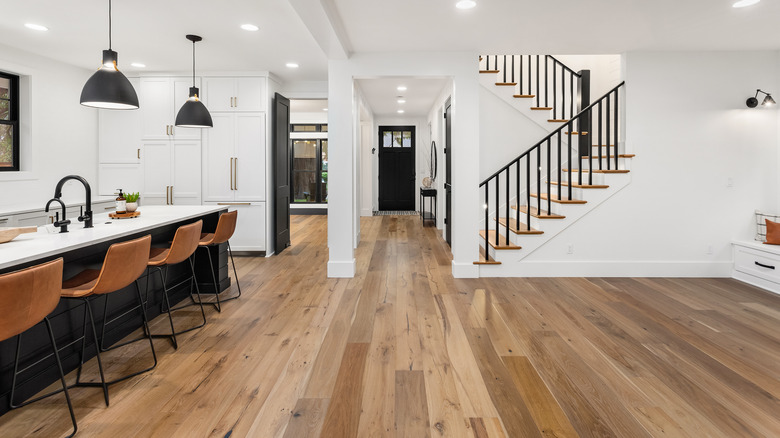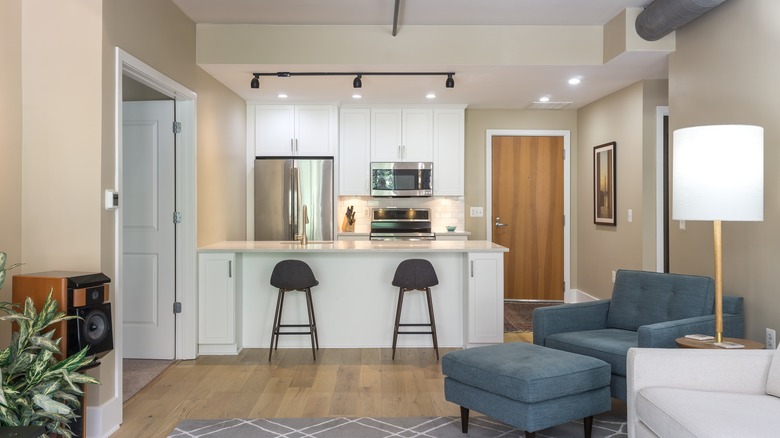How To Determine If A Kitchen Island Or Peninsula Is Better For Your Space
Whether you're re-designing your current kitchen or planning out the layout for a new build, you may have come up against the peninsula versus island discussion. While the two counter types are similar, they have a few acute differences and functions that both set them apart from each other and mean different things for different kitchens.
The more popular of the two is the kitchen island. This chunk of counter space rests independently from the rest of the kitchen's structures, as the name implies. Sometimes, islands have other kitchen appliances installed in them, such as sinks or stoves. Peninsulas, on the other hand, touch a wall. Usually, they are not independent from the rest of the counters and act as a branch-off stretching away from the wall. Like islands, they may have appliances installed.
The only real difference is the placement; both are available in any size your kitchen requires. Despite this, deciding on which is right for your kitchen can actually be rather difficult, as there are a slew of different reasons to install one versus the other.
For larger kitchens, the island may be better
How do you tell if your kitchen is large without something to compare to? You may be looking at a lot of unused floor space and, usually, you will find that the kitchen is a large square shape. For these kinds of kitchens, your layout may better benefit from an island. Islands won't work as well in small spaces; there may simply not be enough space to put the island, to start, and even if there is, you may find yourself constantly bumping into it or having to shimmy between it and a wall. This is also true of narrow or L-shaped kitchens, even if there is technically a good amount of space.
Due to islands requiring space to navigate around them on every side, they take up a greater area. Mackenzie Collier Interiors Senior Designer Katie Simpson says that you need to have 42-48 inches around the entirety of the island for movement (via Real Homes). This can be a bit of a con but can also help balance out space utilization when you have a large area to fill. This means islands will usually have more counter and storage space as well, which many homeowners are certainly looking for. There are also many island styles to choose from to bring functionality and surface area to the space.
For smaller kitchens, the peninsula may be necessary
Small, narrow, or L-shaped kitchens probably don't have the space for a full island, which is exactly where a peninsula comes into play. Having one side of the peninsula touching a wall or other counters can save a ton of space while still giving more counter and storage area. L-shaped kitchen designs work especially well with peninsulas since they can be built into the natural shape of the room. U-shaped kitchens can be created with them, too, in order to better use smaller open spaces. You don't have to create a U-shape if that's not what you want, of course. You can create an island dupe of sorts by having your peninsula touch an otherwise unoccupied wall.
Though you may worry about traffic flow when reducing the amount of walking space, the peninsula works really well with a flowing shape for kitchens. It's a great way to naturally direct traffic and workflow in a small space, and it will prevent over-crowding the floor plan like an island would, since you won't need to allow for walking space on every single side.
Decide on mobile or stationary
Most kitchen counter spaces are stationary installations, but there are certainly people out there who are looking to have a unit that they can move around at will. You may not have thought permanent installations in your kitchen could be mobile, but that's one of the greatest pros of an island. Having a mobile island can offer flexible counter space that can be used as other things, too, such as a coffee bar or cocktail station. Best of all, if you're not sure that this is your forever home, a mobile island can come with you when you move. An island can be a lot more flexible than a peninsula if you're looking for something versatile and easy to move; a true peninsula has to be connected to something to avoid being an island. With a mobile unit, however, you can create a quasi-peninsula by pushing your mobile island up against the wall when you need to.
While a mobile kitchen island–often called a kitchen cart–has many pros, there are some cons as well. The most obvious is installations; a mobile island cannot support a sink or oven, and it won't come with an outlet since it can't be wired. They're not the best idea for people with small children, as they can be less stable and possibly dangerous for toddlers and babies. On the other hand, if you really want an island but don't have the budget, mobile islands are usually cheaper, costing as low as $100–or, if you're the handy type, it's a less difficult DIY project than a permanent installation.
Look at your floor plan
When looking at your floor plan, you'll discover if your kitchen is open or closed. While open-concept homes aren't as popular as they once were, not every room in a "closed" home will be self-contained, so make sure you evaluate the space before going off of the design of your home as a whole.
If you have an open floor plan and are looking to define the kitchen, a peninsula may just be right for you. While it's certainly not a wall, the peninsula can help to define the kitchen's boundary. Since the kitchen is a workspace, it's important that it doesn't blend in with another living space, so that definition of which room is which can be much needed.
For closed-concept kitchens, you may better benefit from an island, though you can add small peninsulas as outcroppings if your space doesn't allow for an island. In general, though, you may want an island so that the space doesn't feel claustrophobically closed in, as it potentially could with the addition of a peninsula to a closed-in kitchen. Don't make the common design mistake of installing an island that is too large and boxy, either, which can further crowd the space.
How many cooks in the kitchen
For single cooks, the peninsula can create a perfect domain while keeping idle hands out of the way. However, for multiple cooks, they may create a disruption in the general flow of the kitchen. In contrast, the kitchen island supports a more free-flowing work environment for multiple cooks in the kitchen to use without feeling too packed in. In many cases, Islands are better for workflow, traffic patterns, and ease of mobility for multiple cooks.
Also consider that multiple cooks may need more counter space to work on, which can often be attained with islands. Be wary of installing a kitchen island that is so big it eats up all the working space, though. Peninsulas can offer just as much counter space but usually will have corners against walls that aren't eligible to be used as food-prep spaces. Those spaces can be a perfect fit for bakers or specialty cooks who need homes for their countertop appliances, however.
Will it double as an eating space?
You can make an eating space out of either an island or a peninsula, but the exact kind, aesthetic, and function vary on both. Islands can be great for bars; you have tons of space to pull up a stool, and being further inside the kitchen creates a private, cozy environment. Usually, islands are more cooking-centric, and trying to hard to make them an eating space can cut into their function as a workspace. That being said, you can also turn your island into a functional dining table, or use it as a breakfast bar.
For those who like a cleaner line between the kitchen and dining room, peninsulas may be the way to go. Having the stools or chairs posted outside of your kitchen makes for less of a tripping hazard when you're cooking, and it can keep idle hands from interrupting your cooking time and snagging tastes before things are finished. You can create a perfect breakfast nook with a peninsula, or permanently leave seating on one side to use as your dining table, especially in smaller homes where dining rooms, if they're present, may be too small for a proper table.
Look at your budget
You could be looking at the exact same design for your island or peninsula; the only difference being whether or not it's against the wall, and the island will still most likely be the more expensive of the two. Especially if you plan to have a sink or stove put in. Lines from the wall are much cheaper than coming up from the floor, so nine times out of ten your budget will need to be more flexible if you plan to have an island installed.
For those with larger budgets, you may look into neat new island trends like the double island to see if they're worth it. Those with lower budgets don't need to shy away from creativity, though, as there are plenty of ways to change up the typical peninsula. Even really small peninsulas, which may be more budget-friendly, can make a huge difference, especially in the case of adding seating where there otherwise wouldn't have been any.
When budgeting for either an island or a peninsula, materials will always have an incredible impact on your final price. On average, a kitchen island comes at $4,875, but usually costs anywhere between $2,300 and $7,450. While you may be tempted to go with cheaper options–like laminate countertops–the more expensive options may make more sense in the long run, since they tend to last longer; as in the case of marble countertops. If you like the look of something on the less expensive side, make sure to consider how well it will stand the test of time so that you're not spending more on repairs and replacements down the road.

