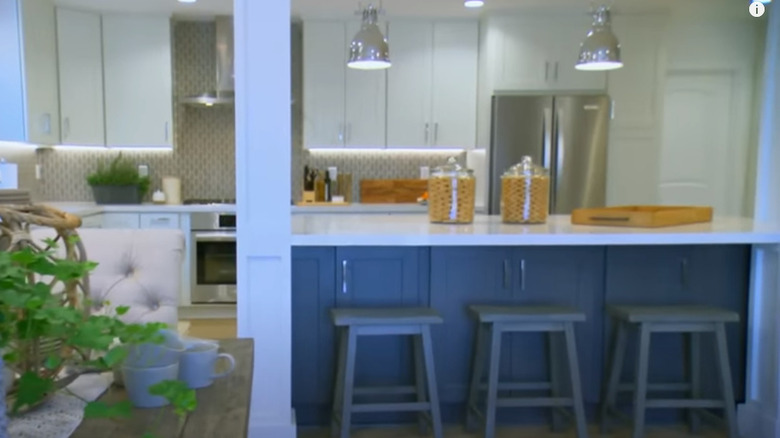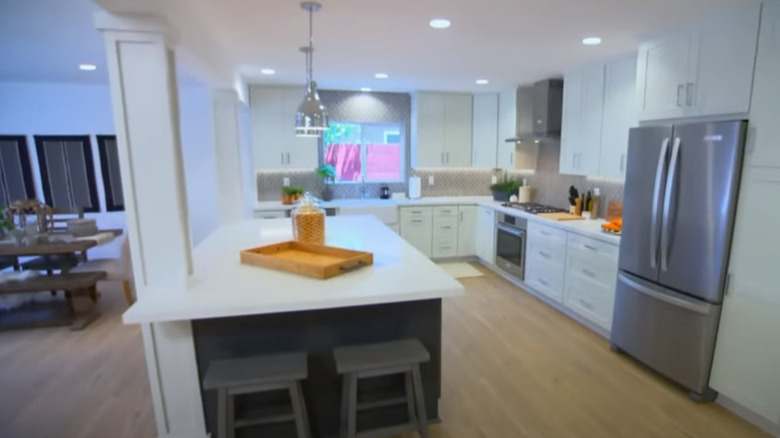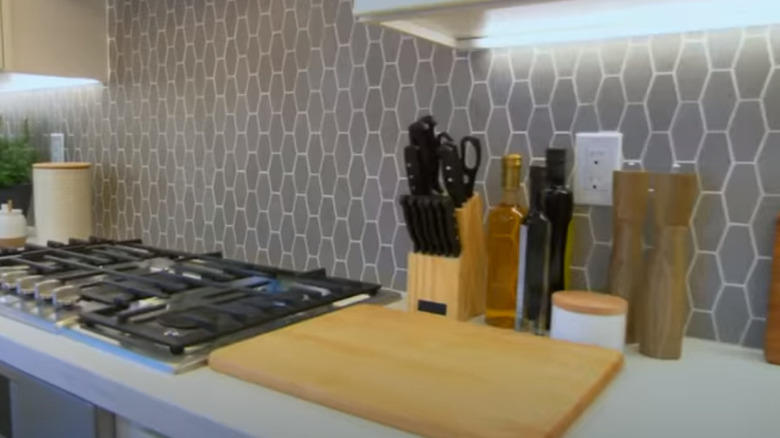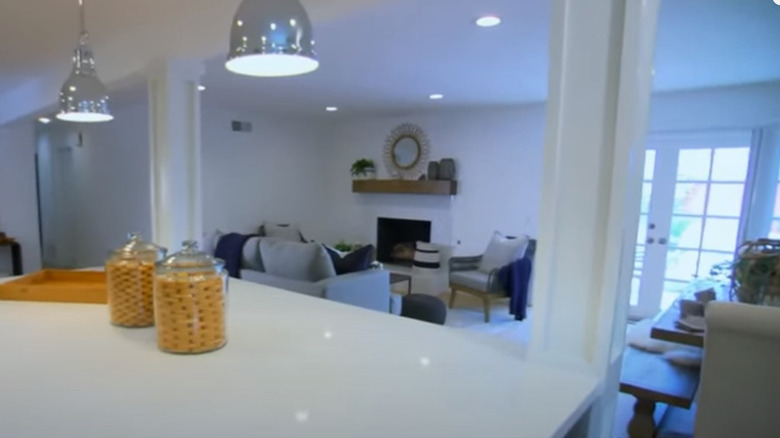HGTV's Christina Hall Shares Her Tips For Renovating A Cohesive Open Concept Home
Open concept plans are one of the most popular design trends of the past two decades, creating functional, livable, and beautiful spaces that combine multiple room uses into one. While open-concept designs are striking and contribute to a spacious and open feel no matter the size you're working with, they can often be a challenge to decorate in a way that feels unified and cohesive. HGTV host Christina Hall, however, recently showed off an amazing kitchen remodel and open-concept scheme that touched on many of the ways that you can create a perfect look every time. By integrating finishes, materials, furniture, and existing elements, Hall was able to make a stylish and free-flowing space.
In an episode of "Christina on the Coast," a couple was looking to completely transform a home with a colorful but badly outdated kitchen. While the unattractive colors, mismatched flooring, and busy countertops were an eyesore, Hall immediately set to designing a beautiful open plan for the kitchen that would satisfy the wife's desire for a neutral-driven farmhouse aesthetic, while still reflecting her husband's desire, as a firefighter, for a slightly industrial firehouse look. The first solution was opening up the wall between the kitchen and the living room and dining spaces.
Working with what you have
While Christina Hall and the homeowners wanted to create an open layout for the kitchen by knocking out the wall and replacing it with an island for both counter space and seating, two load-bearing support beams in the center of the overall space needed to stay. The two beams were eventually finished with molding, painted white, and integrated into the large island design. The island features rich white marble and deep slate blue cabinets that offer an abundance of work and storage space, while also adding a splash of color to an otherwise gray-and-white kitchen.
Instead of fighting the beams that needed to remain in the home, Hall's design provides the look of a custom island, which forms the heart of the entire space. They also provide attractive framing for the stunning island lighting consisting of two chrome industrial-style pendant lights that reflect the husband's desired firehouse feel.
Unified flooring
One of the largest design gaffes of the existing kitchen was mismatched flooring across all three rooms that form the new open-concept space. The overall effect was chaotic and messy, making each space seem smaller as a result and falling victim to ugly seaming between each material. Christina Hall suggested rich vinyl flooring with the look of neutral wood, perfect for enduring a busy family with young children.
While the option of real hardwood flooring may have worked well in the living and dining room spaces, vinyl works far better in the kitchen, where it is much easier to clean and can better withstand high traffic and moisture without scratching or warping. By extending the vinyl flooring into the living room and dining spaces, the entire open space feels unified and pulled together, allowing the family to add rugs where needed and use matching or complementary wood accents in places like the dining set and new fireplace mantel.
Repeating elements throughout
One of Christina Hall's goals for the couple was to create an overall space that flowed together effortlessly. A major way she accomplished this feat was by choosing both finishes and colors that could be repeated in various places throughout all three areas of the open-concept space. The simple chrome clean-lined hardware for the kitchen cabinetry is echoed in the industrial-style lights above the island. The gray-veined white marble of the countertops was also used for the hearth of the fireplace, while the herringbone tile of the surround mimics the vertical placement of the backsplash tile.
Colors also occur throughout the entire space, including the gray of the backsplash echoed in furniture and decor in the living room and dining space. Like the white walls throughout, the kitchen's white shaker cabinets recede into the background, giving the entire space a light-filled and open feel. The slate blue of the island's lower half is a bold dash of color but still echoes the gray of the tilework. You can also use color to define space to break up open-concept spaces that feel too open and sterile, as Hall did in another remodel (via Realtor.com), where the dining space was painted a dramatic, but similar, slate blue that echoed the new kitchen island.
Creating flow
While a sense of flow in any open-concept space can be created by unified elements, it also depends on the placement of furniture. By opening up the wall, there is greater flow throughout the entire space. Christina Hall recommends swapping out two large and imposing leather sectional pieces for smaller seating areas that increase the traffic flow between the living room area and the rest of the larger space instead of cutting it off. Instead, small pieces like armchairs and loveseats are able to create seating areas that are smaller and more functional for the family.
The dining room table, which previously was flanked by chairs, is switched out for a new, lighter wood table that features a bench on one side. It not only offers more spots to sit at the table but is also useful as extra seating facing both the living room and the kitchen island area. Because it takes up space, it also allows easier passage from one area to another through the center.




