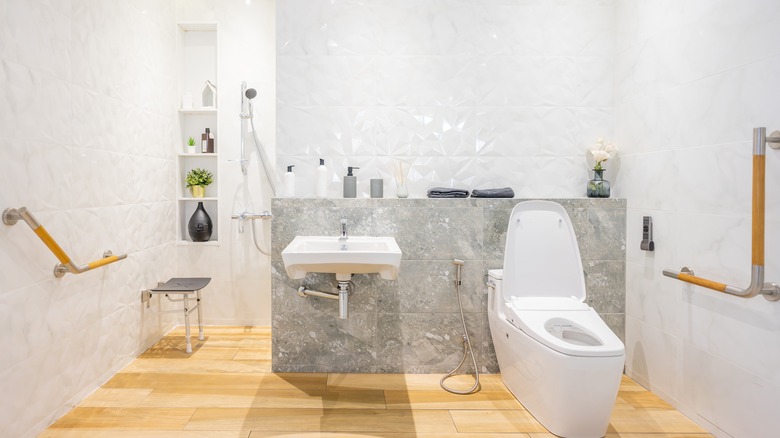HGTV's Christina Hall's Wheelchair Accessible Bathroom Design Is Simply Stunning
The outside world may not always be as accessible as it should be, but there are stylish ways to increase accessibility in your home. When renovating a home for a client who used a wheelchair, Christina Hall created a thoughtful spa-like bathroom. Hall's wheelchair-accessible bathroom design proves that accommodations and modifications can look stunning. By taking her lead, you, too, can have a functional yet stylish space that meets your needs.
Though everyone is different, over three million people have difficulty using the bathroom. Accessible bathrooms reduce the risk of injury and facilitate independence. However, when people think of accessible features, style isn't always the first word to come to mind. No one wants their home bathroom to look like it belongs in a hospital. Instead, it should feel like it goes with the rest of the home. Christina Hall's bathroom design from Season 1, Episode 5 of "Christina in the Country" proves that accessibility and chic can go hand-in-hand.
Hall wanted to create something beautiful
Christina Hall's client did not want to sacrifice style for accessibility. There is a stereotype that accessible bathrooms may sacrifice style in favor of function. In the episode, Hall said how she understood that the bathroom should feel like a "sanctuary." She started by creating an open-concept layout. Before the renovation, the bathroom's angular floor plan blocked light flow and created unwelcoming dark areas. Hall flooded the bathroom with natural light and chose a brighter paint color.
Hall removed the glass shower doors for accessibility but installed shower tiles and a special drain to direct water flow toward the drain. She chose a light gray glossy tile for one wall. It provides contrast against the crisp, cool white of the rest of the bathroom. When it became time to redesign the cabinets, Hall chose a stone gray paint color and a marbled countertop with glass and metallic fixtures.
The bathroom's original built-in bathtub was an eyesore that was hard to enter. Hall replaced it with a free-standing, rounded tub. Beside it, she placed a plant on either side as a creative way to designate the distinct spaces. To complete the room, Hall included personal touches like a stool for the client's children and a wooden bathtub tray.
Hall's client wanted something, easy
During the tour of her home, Hall's client expressed frustration with the layout of her bathroom. She needed her husband's assistance when getting in and out of the shower. The toilet also caused issues as it sat in a cubicle that the client struggled to approach. These problems caused the client much anxiety, so Hall was eager to find solutions. She consulted ADA guidelines for accessible spaces to design an open-concept bathroom that addressed her client's needs.
To start, Hall removed a troublesome room divider. Then, she built an open shower with a bench. The lack of doors allows her client to enter independently, and the bench provides a sturdy spot to sit. Hall lowered the sink to a proportional height that worked for her client. Standard sinks can be too high or too far back to use while seated, so Hall's redesign has enough space in front and underneath to permit a forward approach. The toilet cubicle was removed to allow a forward approach as well. For storage, Hall opted for cabinets. Keeping heavier items down low will make them more accessible and safer to reach. Functionality and safety are as important as visual appeal, and Hall's tasteful bathroom renovation does not sacrifice style for function.

