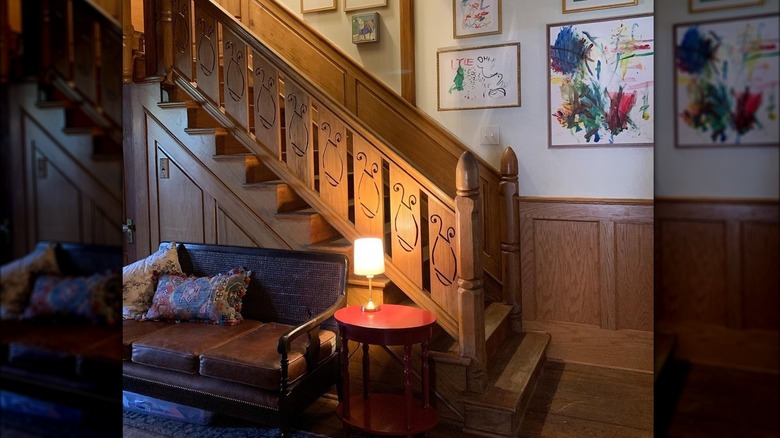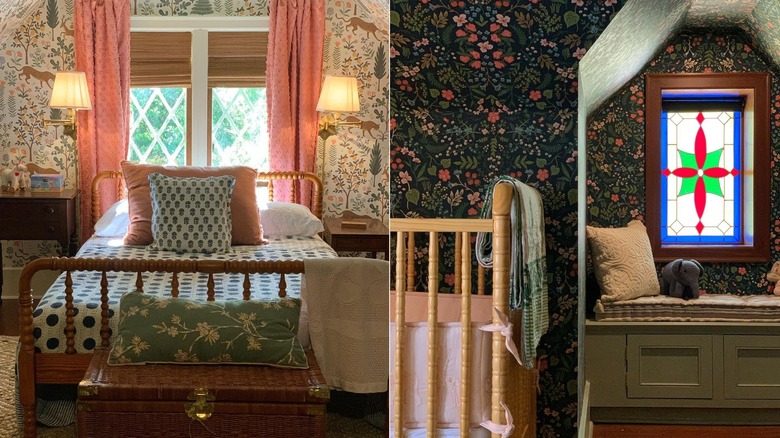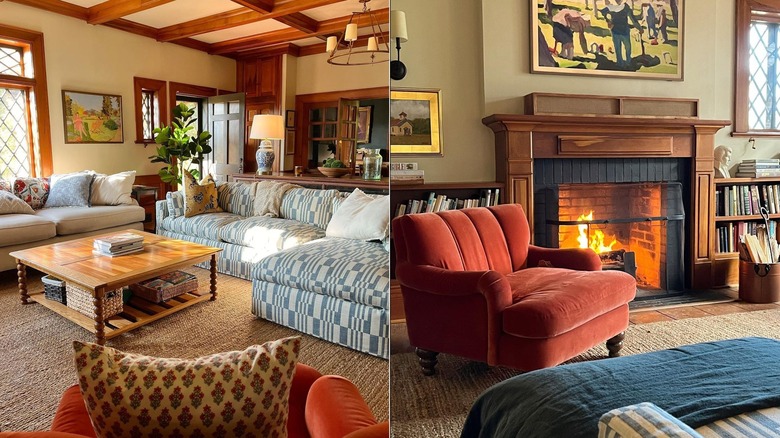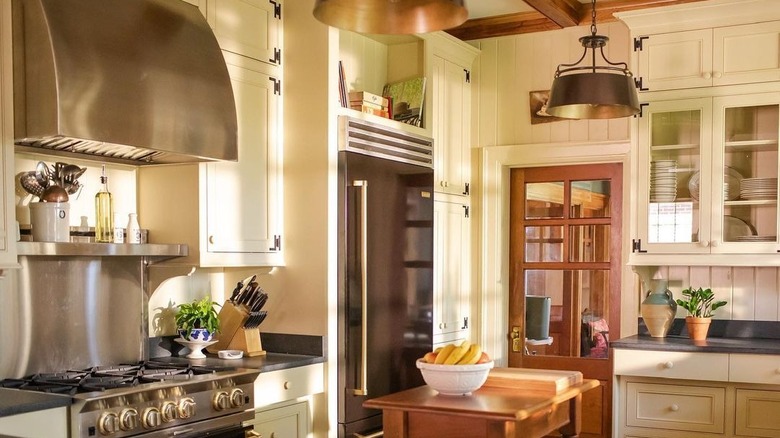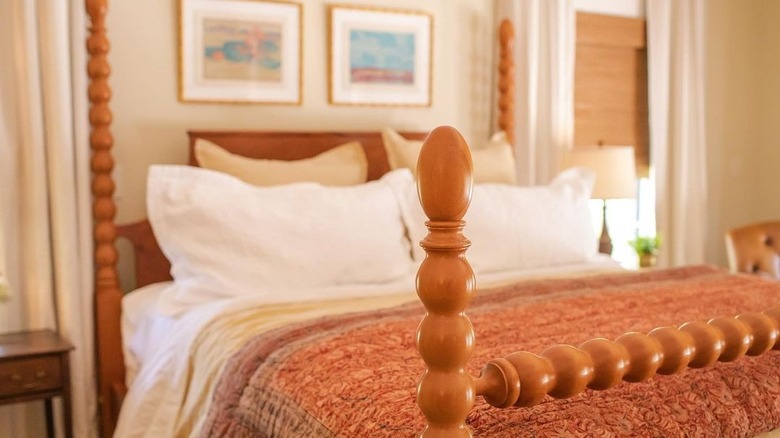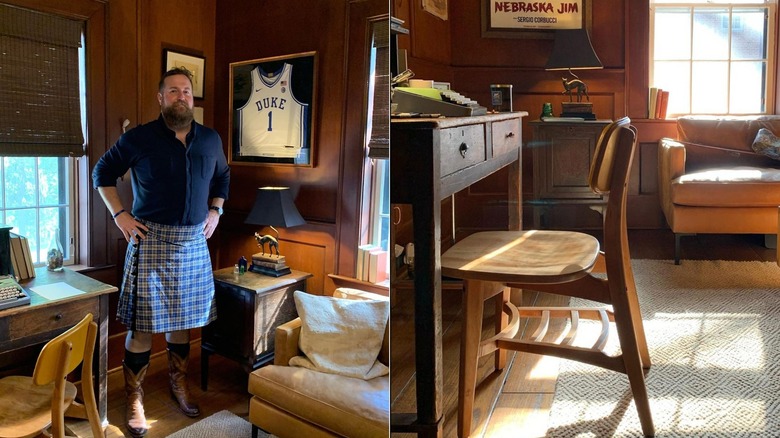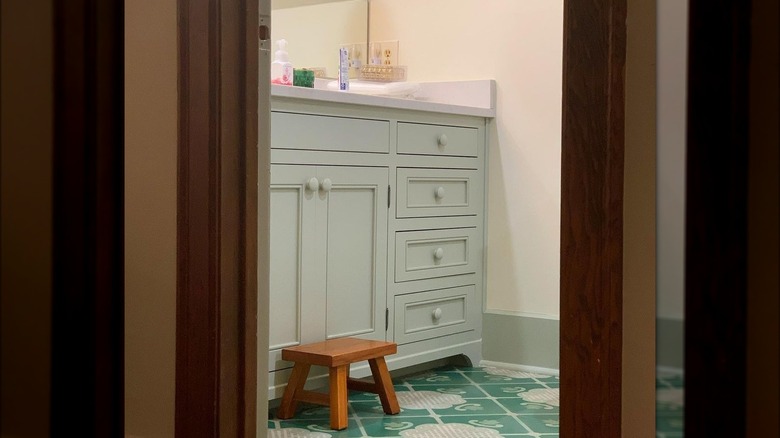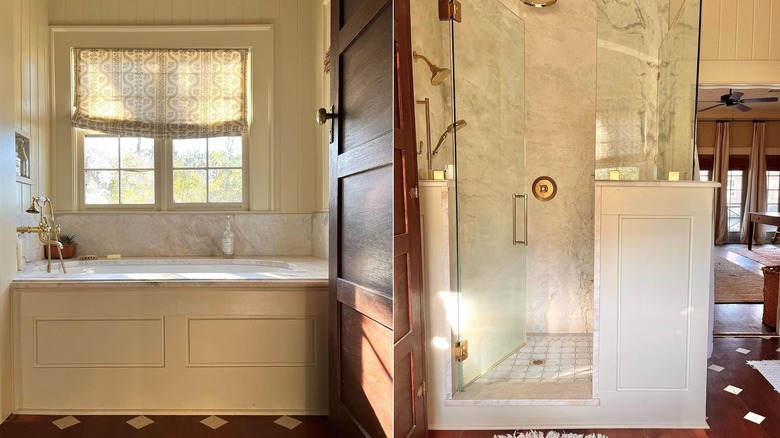What HGTV's Erin Napier's House Really Looks Like Inside
In the charming town of Laurel, Mississippi, residents with big hopes of improving their modern or historic homes call on one name for their restoration services. That name is Erin Napier. Erin, an artist, and her husband Ben, have made it their business to bring out the best in buildings with long histories. Erin, with a background in corporate graphic design, focuses on the design aspect of the renovations. And Ben, for his part, focuses on crafts and woodworking. The couple has brought their combined passion and expertise to millions of viewers thanks to their HGTV show, "Home Town."
The Napiers purchased and renovated a charming home, originally built in 1930 and first owned by a World War 1 veteran. Thanks to stellar construction, the home has survived many threats and is in remarkable shape. It was even hit by a tree during a tornado in the '80s and only had a small hole to show for it. This meant the couple could focus on renovating the space rather than rebuilding it. The result is a gorgeous English cottage-inspired home with ample space inside and out. From the beautiful whimsical bedrooms for their daughters, Helen and Mae, to the spacious, earthy kitchen, there is much to love. Here's what the couple's touches have transformed the home into.
The stairway features sentimental touches
Rich in so much history, the stairway to the upper floors of the Napiers' home is ripe with stories. As it goes, the wife of Mr. Moore, the man who built the house, played the lyre, a stringed lute instrument. So, he carved one into each banister along the stairs as a gesture of love. "It's very formal and quirky, to be sure, but I don't have the heart to change what Mrs. Moore must have loved so much," said Erin Napier in an Instagram post.
While the HGTV co-host found the stairs a bit formal, she found an ingenious way to incorporate a bit of whimsy. The Napiers have turned the wall along the stairs into a gallery of sorts, displaying the artworks of their daughters, Helen and Mae. This clever inclusion, adds a fun burst of color and playfulness to the courtly steps. Professionally framed, the colorful, abstract pieces bring a lighter twist to the era-specific passageway. It's also a lovely way to celebrate the creativity of their two children.
At the bottom of the stairs is a train bench restored by Matt Fonderen of Preservation Upholstery. According to Fondren, the leather used in the restoration was left over from Ben Napier's truck seat. Illuminated by a gold-plated table lamp, there is more pop of color and playfulness to be found on the way up the stairs thanks to the cushion and the red side table.
The girls' bedrooms are full of whimsy
Adorably referred to by Erin as Girl World, the second floor of the Napiers' modern cottage is dedicated to their young daughters Helen and Mae. Creating a space where young people could play, sleep, and escape was paramount. One of the exciting ways that Erin brought fantastical elements to the children's space was through the wallpaper. Designed by Rifle Paper Company for York Wallcoverings, the peel-and-stick wallpaper selections bring a forest-like dreamscape to the room.
In Mae's, the deep green wallpaper gives the room a cozy feel. And with the addition of the sizeable basket-woven rug underneath the bed, the sense of nature is all around. The playfully genius nod to the fantastical goes one step further with the custom arched doorway, which feels like it leads to a whole new world. Helen's room opts for lighter but still forest-inspired wallpaper, giving this space an airier vibe. A variety of fun textures and neutral tones provide the outdoor-indoor feel that Girl World boasts. Enchantment, nature, whimsy. What more could a kid ask for?
In keeping with the fantastical, the stained glass in Mae's room furthers the illusion of an otherwordly space. This is exceptionally brilliant for the reading nook. Created by John Whitt, a Mississippi-based craftsman, the window retains a simplicity that permits light to flood the bedroom. The Napiers opted for wall sconces in both bedrooms instead of the usual table lamps to free up the space and keep the flow.
The living room is full of welcoming character
"Why didn't we show the living room on #HGTVHomeTown? Because it didn't need renovation! We just updated the cream paint to show off the woodwork and replaced the light fixtures," Erin Napier shared in an Instagram post. Boasting wood beams on a high ceiling, an original fireplace, and wood floors, the living room is the stuff of dreams. The floods of light that stream into the space from the floor-to-ceiling windows, bring the outside in and open up the space even more.
In keeping with the theme of personal touches, the smaller sofa in Napier's living room was first purchased by Erin's mother in 1999. "My mom bought a couch in 1999, and it was the world's greatest," she told Southern Living. "Then she wanted something different and gave it to us. We used it for years. I got it re-covered, and Ben made new feet for it."
The most essential element of the re-upholstery was making the fabric child-friendly and the linen blend they chose is easy to clean. Built by Ben Napier, the coffee table is a generous size for the couple's young daughters to use for their drawings and to accommodate large gatherings. At night, the spaced-out floor and table lamps provide warm lighting to the space. That, and the fireplace, make this an intimate area where the family can gather for a movie night and where the couple can host friends as well.
The bright kitchen is both stylish and functional
Erin Napier shared that the original homeowner, a WWI veteran, spent much of his time in England and fell in love with the architecture. The evidence of his inspiration lives in big and small ways throughout the home. The kitchen is one of the most extensive renovations the Napiers undertook. However, the English architecture was preserved in the upgrades. "The kitchen is all new, but I wanted it to feel like it was 1930. I wanted it to be like the downstairs from Downton Abbey — a classic and casual English style that's utilitarian but kind of elegant," Erin revealed to Southern Living.
Brass and wood are combined in exciting ways throughout the kitchen, giving the space a worn, farmhouse feel. This can be seen in the ceiling beams, which were built by Ben Napier, to the black mist granite table top on the island. Erin wanted to ensure that even though the kitchen was updated, it still reflected the timelessness of the home's original design. The open floor plan layout (the kitchen is connected to the dining area) creates a more informal energy in the space, great for family and friends gathering for weekends or holiday dinners.
The main bedroom is a stunning retreat
In the main bedroom, the Napiers stick to a minimalist palette of earth tones. Wood is the running theme throughout the home, and it's used to significant effect in the bedroom. The four-poster bed was designed by Andrew Reid, who used what is known as a bobbin technique. This is a centuries-old technique that makes beds less bulky and has been a fixture of rural England since around the 17th century.
The primary bedroom has a nature-infused spa-like quality thanks to the lightness of the textiles. Bamboo blinds and linen curtains give the room a calming balance while letting all that light in when needed. Keeping the artwork to a minimum is a stroke of genius as it leaves the flow of the space open. At the opposite end of the room, the Napiers installed a tall, in-built bookcase, complete with a library ladder for ease of movement. It's a lovely way to draw the eyes upwards, therefore opening up the space.
Of course, Ben's handiwork is present in the room, and he built the blanket chest that sits at the foot of the bed. "Building furniture really changed the way that I look at the world. The more time I spent building things, the more it felt like I'd grown a new set of eyes," he told Southern Living. As a gift to the couple, Jesse and Sam, Ben's brothers built the vintage-inspired pedestal table on the side of the bed; a fact that made the Scotsman emotional when it was revealed.
Ben's analog space is perfect for device detox
In this digital age, staying offline long enough to detox can be a significant challenge. We're constantly bombarded with information, visual and audio, and we often don't realize we're addicted to it. For Ben Napier, self-awareness inspired his analog room, also known as the study. Replete with all things anti-digital, Ben is very proud of this offline space. "I've got my typewriter, record player, transistor radio, and books," he tells Southern Living.
While every other room in the space basks in natural light, Ben's study has a far moodier energy. The dark mahogany covers the walls, floors, and ceilings and accounts for most of the color in the space. A fireplace really makes the area lean into its rustic cottage sensibilities even more, and the vintage leather sofa and sports paraphernalia lend a more masculine energy to the room. Ben confessed that he writes letters to his wife and daughter in this space. So, not only is he digitally detoxing, but he's also bringing back the lost art of letter-writing.
The girls' bathroom is a mix of cute and quirky
Green plays a big part in the girls' spaces, and that lovely element of enchantment is present in their bathroom. And why wouldn't it be? It's in line with the escapist energy Erin wanted. The Folly patterned hardwood floors (yes, those are hardwood!) are a delight to the senses as you walk into the top-floor bathroom. Bathtime becomes a quaint adventure, not only because of the floor pattern but also because of the muted green horizontal subway tiles on the walls.
Gold accents for the faucet and the wall sconces elevate the bathroom even more, making it one that both girls can enjoy way beyond their single-digit years. As Erin Napier playfully put in her Instagram caption showing off a section of the bathroom, "Please still love this bathroom when you're teenagers!" Thankfully, the space translates nicely thanks to its sparing use of decor, ensuring that it's not too age-specific for the girls.
The main bathroom is spa-like and serene
Erin revealed that one of the more unusual sources of inspiration for their ice cream-kissed bathroom was the Wakulla Spring Lodge, located in Laurel, Mississippi. Specifically, the marble slab ice cream bar and baths were popular in the same era as when the house was first built. And, the Napiers were determined to pay homage to the original designs.
Erin found this to be the case in the main bathroom especially. The floors, which the couple installed themselves, feature bistro diamond patterns that pay homage to the bathroom's original tiling. The soft white paneled walls play nicely with the calacatta gold marble to elevate the bathroom while still remaining soft. Gold accents add luxury to the already upscale space and further emphasize the Tudor-style design of the home. Functionality comes in the form of the many hidden cabinets, which means many bathroom features are kept neatly out of sight but conveniently close by.

