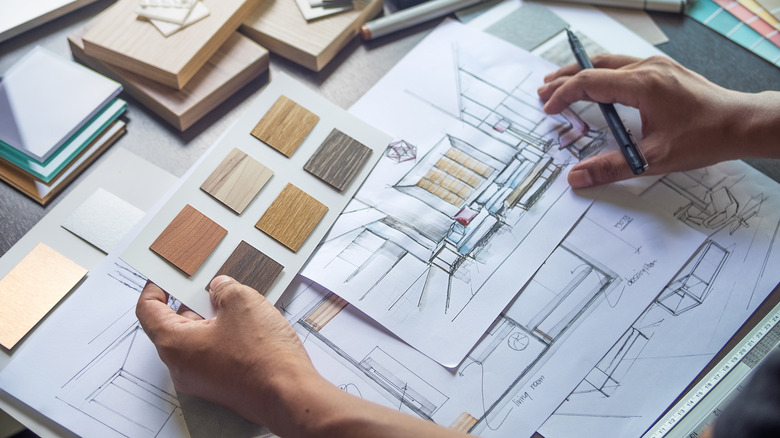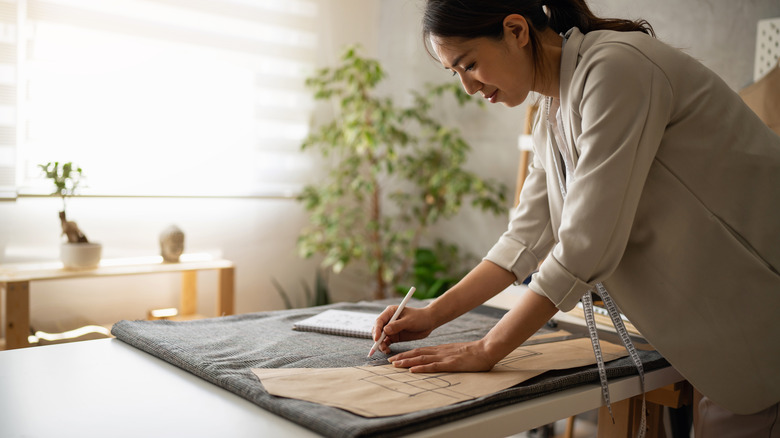The Brown-Paper Method Saves Time & Money When Designing A Room
Designing a room is way harder than it seems. You make a Pinterest board and pin eye-catching furniture, yet how will you arrange all these pieces? The floral embroidered couch next to the ornate 6 foot gold frame might be more gaudy than you expected. You didn't realize your queen-sized bed would swallow that chic metalwork nightstand. The skill needed to get the right dimensions to mesh with the flow and aesthetic of a room shows why interior stylists are so important.
When it comes to designing a home and perfecting the layout of any room, professionals rely on the brown-paper method. This styling trick helps you envision where the furniture will go using life-sized cutouts of the decor made from brown paper. These lightweight placeholders are easy to create and rearrange. Plus, you get a real-life look at your space compared to digital interior models. Get in on the interior design rules designers want you to know and style your humble abode like a pro.
How to use the brown-paper method
Award-winning designer Martyn Lawrence Bullard has beautified the homes of Kylie Jenner, Kourtney Kardashian, Eva Mendes, and Tommy Hilfiger, just to name a few of his A-list clients. The designer, whose work has been featured in several noteworthy publications like Vogue and The Wall Street Journal, uses the brown-paper method. "One of the things that we as a professional design team will do, we will make brown paper cutouts in the size of the furniture and lay them on the floor or on the wall of a room," the global interior stylist told Livingetc. "So you can understand in real time the actual size of something to see if it does feel too big or too small. Or if it feels perfect."
To put this step into practice, take the measurements of the decor you want and sketch it onto brown paper. Cut out the outline and place it in the desired spot. Now, you can see how it fits in the space and in conjunction with other furniture. Do you have room to walk around it? Is it proportionate to your fixtures? Does it overshadow your focal piece? Along with these questions, there are key points to consider when mapping your room for a functional yet elegant place.
How to map out a room and arrange furniture
To master the most popular interior decorating styles, you want to first define the purpose of your space. Consider the flow of the room and prioritize function. You will need a blueprint of the room and markers. Use a marker to draw where you walk and where you stop and linger — this will outline the pathway of the room. In a different color, circle the remaining open spaces — these are the optimal places for furniture.
Now you can use the brown-paper method to see what size and shape of furniture or decorations will best fit the area. For the ideal design, you want to leave at least 18 inches open for a walkway. Designer Emily June told Homes & Gardens, "In most homes, floating furniture around focal points like a fireplace or a window can actually make a space look bigger."
Using these mapping tips and the brown-paper method, you will avoid overcrowding the room, creating a clunky flow, or ending up with a disproportionate design. Plus, you'll save time, money, and energy instead of dragging that heavy sofa "a little to the left. No, your other left."

