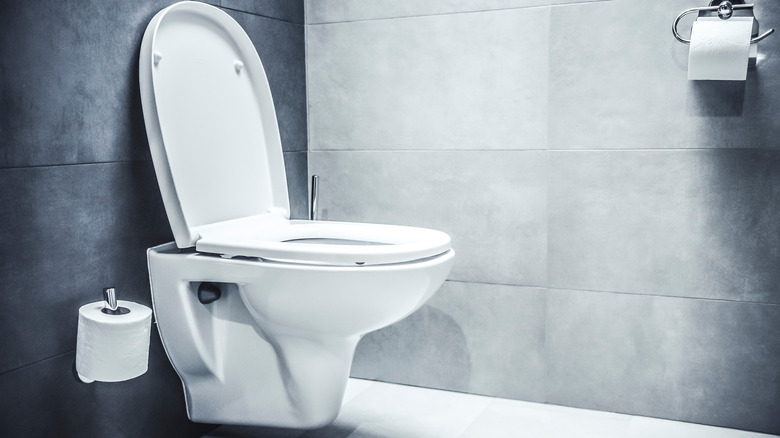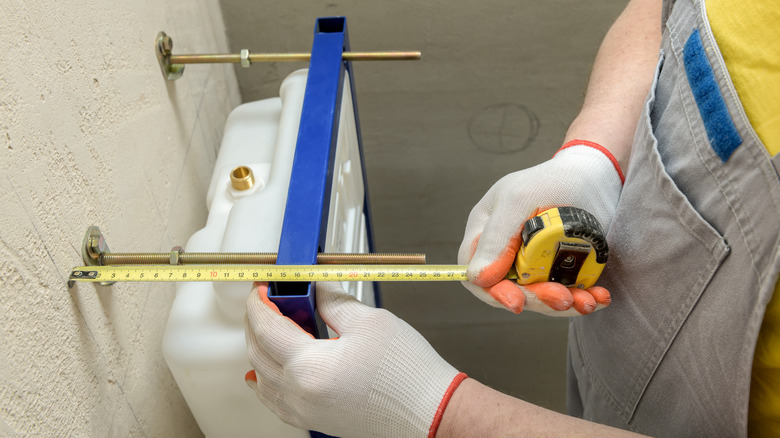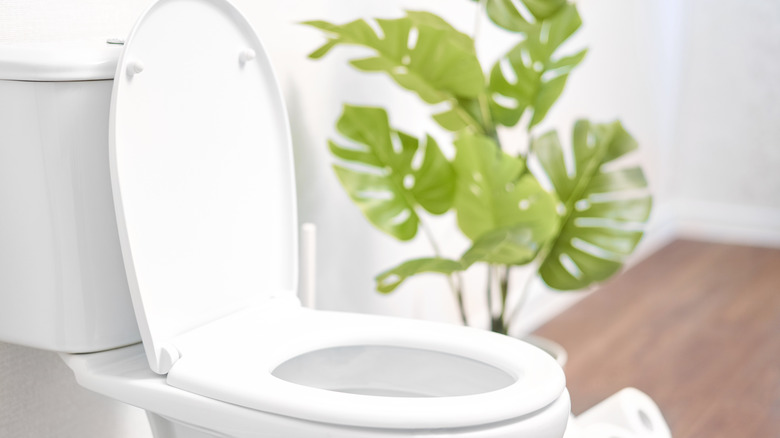What Is The Minimum Square Footage Required To Put A Water Closet In Your Bathroom?
A water closet is a small space in your bathroom with a toilet allowing for some much-needed privacy while your partner or friend showers or uses the sink. Water closets are a great addition to primary bathrooms or extra-large guest bathrooms. The best part about having one though? You don't have to remodel your entire bathroom to add a water closet to your space. Instead, you just need to set aside 30 by 60 inches, or 12.5 square feet for a separate toilet compartment per code requirements, though having a bit more space than this can be beneficial too.
Water closets may or may not have a door, though you can add a pocket door or glass panel to separate your bathroom and toilet area completely. They add privacy, allowing you to share a bathroom without being exposed to unattractive sights and smells. The added barrier also prevents the spread of germs and microbes from your toilet into your bathroom.
Water closet dimensions
Though a water closet should be at least 30 by 60 inches, a closet this small might feel claustrophobic. Consider making the closet's width around 40 inches or more to make it feel comfortable and give you some breathing room. You must also account for at least 1 foot of space around the sides and back of the toilet to prevent it from feeling boxed in. Leave around 21 inches of space in front of the toilet to sit comfortably without having to tuck in your legs.
Don't forget to consider your toilet's depth and width to get accurate measurements for your water closet. Toilets are usually 28 to 30 inches deep, 20 inches wide, and 27 to 32 inches high. Factor in the rough-in measurement too, which is the distance between the middle of the toilet's drainpipe and the back wall. Generally, a toilet's rough-in ranges between 10 and 14 inches.
Though a water closet typically holds only a toilet, you can consider adding a sink to the small space if your bathroom is large enough.
Design your water closet
After you understand the minimum square footage required for a water closet in the bathroom, it's time to think about what you can do so that it feels less like a closet. One thing to consider is doing away with solid walls and installing a partition or half-wall to save space. Additionally, this will open up the space, making it feel less claustrophobic while still providing privacy. Further, installing a window or exhaust fan in the closet will improve its ventilation.
If you're feeling a little underwhelmed with your water closet space, add some wallpaper to create a little personality. Given the wide range of options, you can choose wallpaper that goes with your bathroom decor or pick one that contrasts with your bathroom to separate your closet visually. You can also hang a frameless mirror on one of the walls to make your water closet look bigger than it is.


