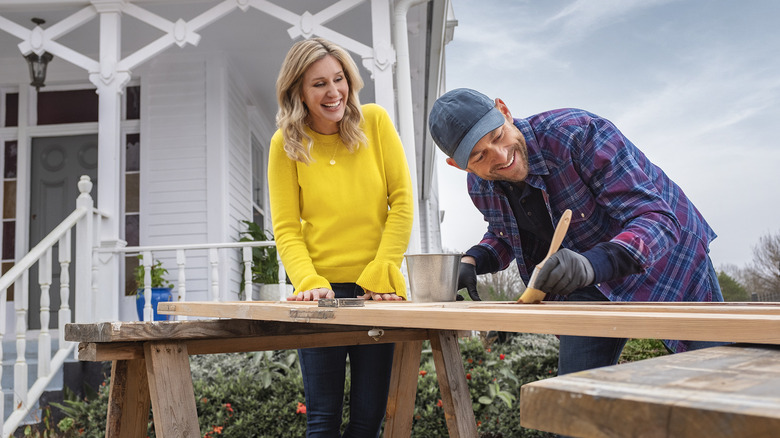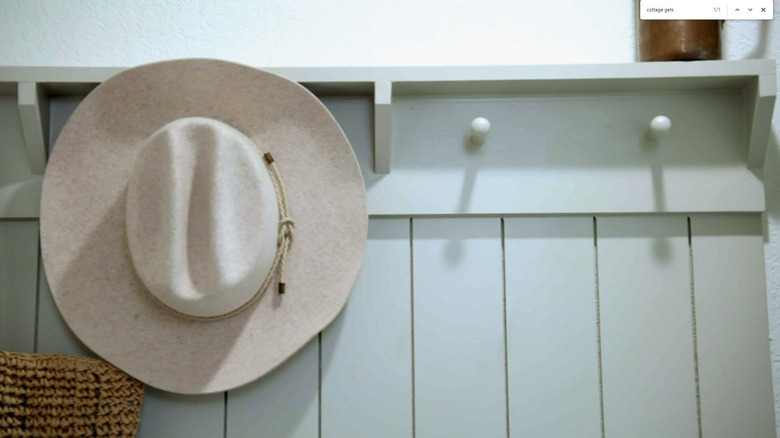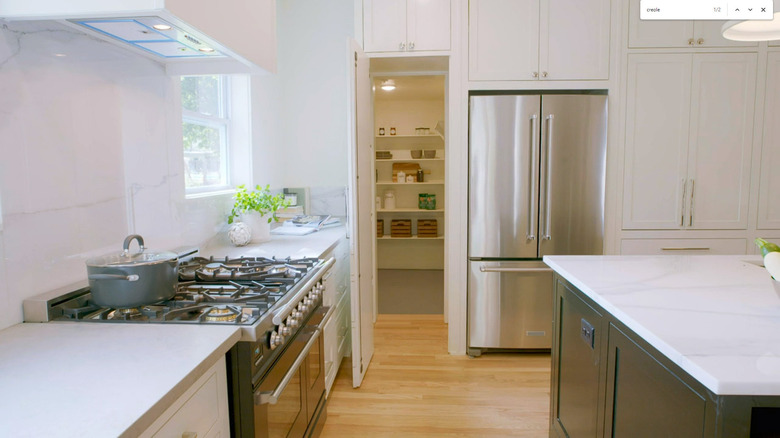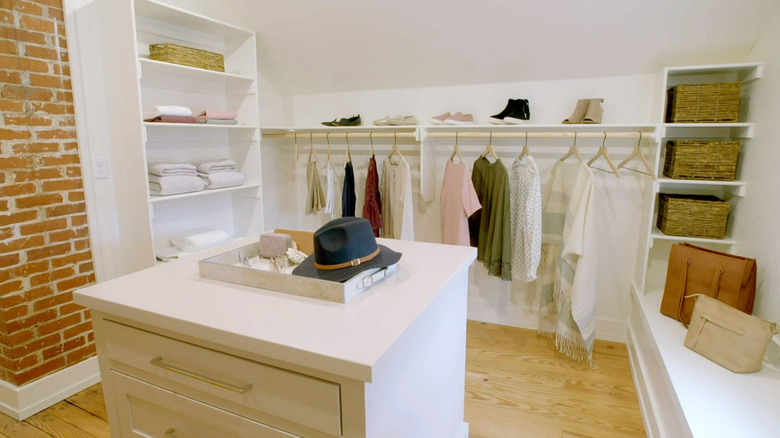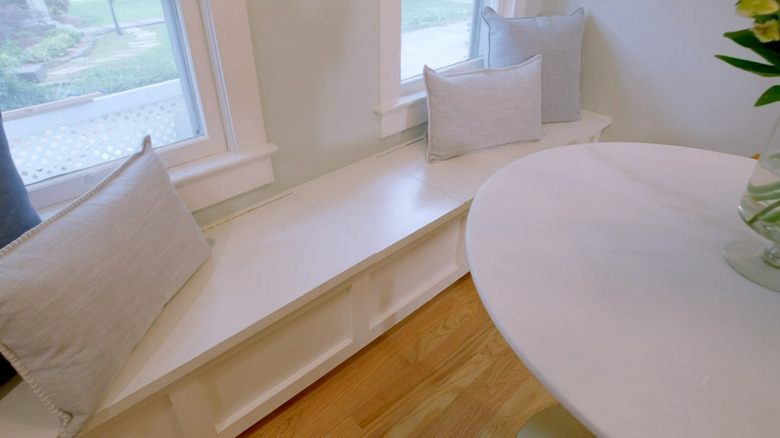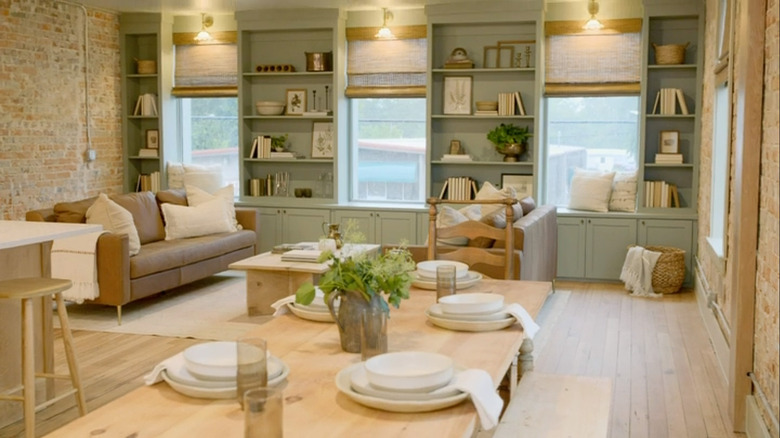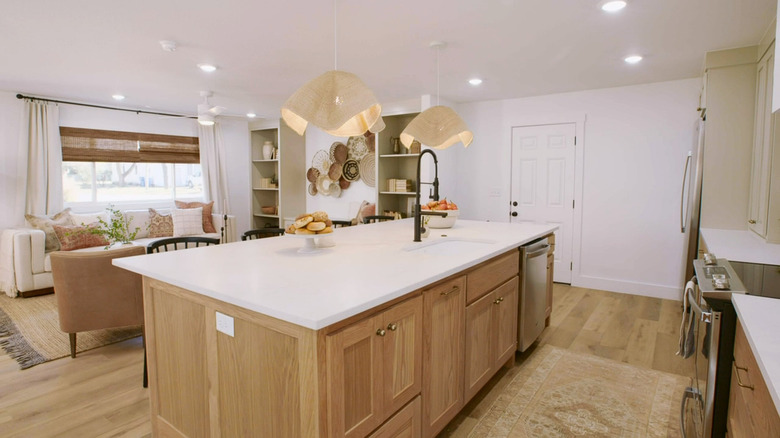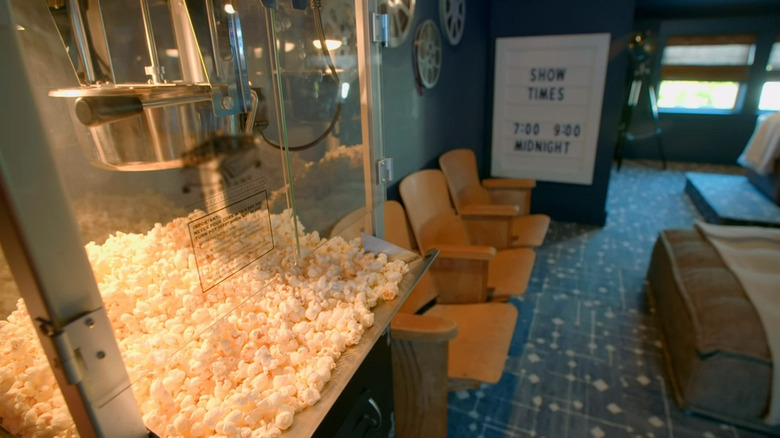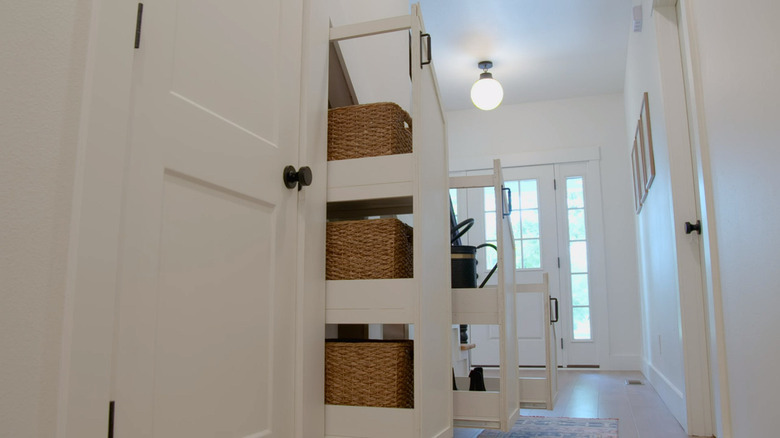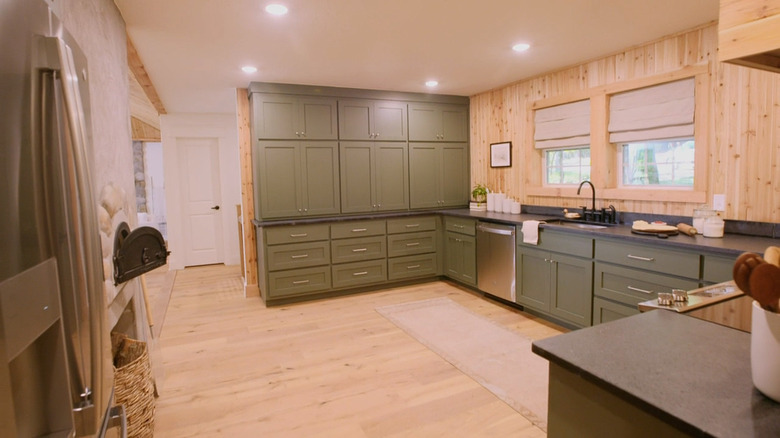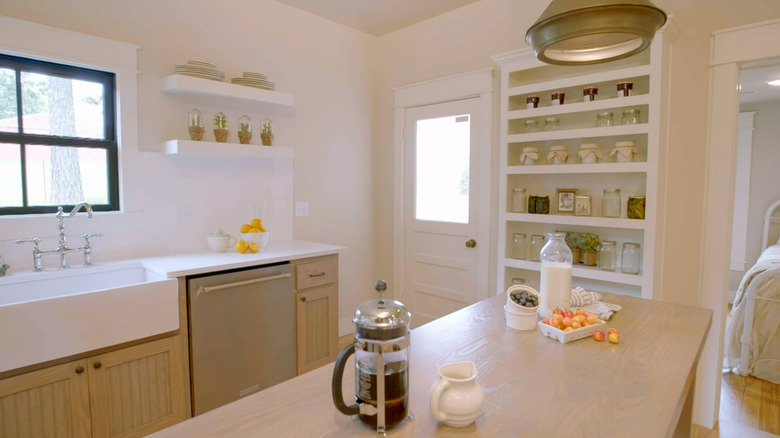Storage Solutions For Your Small Space From Fixer To Fabulous
We may receive a commission on purchases made from links.
If your difficulty is finding space to store all your wine, "Fixer to Fabulous" has you covered. But for those of us with real-world storage problems, Dave and Jenny Marrs also have a lot of practical ideas for you. Many of these ideas stem from a handful of tricks the couple employs again and again to add storage to small spaces — or to spaces where existing storage is simply insufficient — a condition very familiar to anyone who has bought an older home. Among the oft-repeated storage strategies are built-in cabinets, window seats and bench storage, lockers, shifting laundry areas, pantry spaces, built-in pet areas, kitchen island storage, storage spaces in entryways, rejiggering space by moving walls, and even shifting living space to outdoors.
By far the most common is the use of built-in cabinets. If that seems like a pedestrian solution, think again — or better yet, take a look at her work. On her blog, Jenny says, "The tricky thing about adding more storage to a small area is to not allow it to get swallowed up by cabinets. You have to take advantage of the space, but also give some breathing room and leave some areas open." And you can see exactly that in the Marrs' built-ins. Just look at how the painting is framed here, or how the built-in cabinet in this converted garage incorporates a countertop, desk space, and a framed window. And that's just one of her strategies; let's have a look at a few more.
Peg storage
To take full advantage of wall space for much-needed storage, Dave and Jenny installed pegs in the kitchen, mudroom, and bike shed of this Season 4 Episode 12 home. In the kitchen, it turns everyday practical items — a braising pan or a bundle of herbs, for example — into a design feature, and this is how every available square foot of space was maximized in this small home. In the mudroom, pegs are installed as part of a board that also incorporates a shelf for additional storage. The ingenious pegs in the bike shed were installed in a grid and can be used for hanging things, but pairs can also be used to support small shelves for items that don't lend themselves to hanging.
Using this idea in your own space can be as simple as picking up one of those boards that include pre-installed coat hooks, like this one from Home Depot, or even a peg/shelf combo like the ones in the mudroom. Or, you can DIY the whole thing using off-the-shelf pegs, dowels driven into drilled holes, large nails, plant-hanging hooks, etc. If it's a grid you're interested in, you can even go with a commercial pegboard, which can work in certain spaces, or make your own more widely spaced grid like the one in the bike shed.
Rejiggering the washer and dryer
Jenny's willingness to disregard the sanctity of the laundry room is evident in the mudroom discussed above, which includes a stackable washer and dryer, as in many of the couple's projects. The Season 1 Episode 1 home is a prime example of the recurring theme of moving, altering, or sometimes doing away with laundry rooms in order to create more space for other purposes. In this case, the laundry room was repurposed as a large pantry, creating an enormous amount of kitchen storage. The washer and dryer were later incorporated into the mudroom, just as in the bike shed house. This combining of room functions, including laundry facilities, was even evident in the Marrs' own home, in which the laundry room doubles as the kids' closet, and a hallway also serves as a mudroom.
Messing around with the location of your washer and dryer can be tricky unless you have the budget for new electric, water, and drain lines, and to add large dryer vents to your intended destination. But the payoff can be huge. It needn't be a full remodel, though. Can the laundry room be flipped to the other side of the wall containing the utilities? Or can the laundry room serve more than one purpose — perhaps as a place to hide your pet's bedroom? But nothing does better double-duty as a laundry room than a mudroom, especially if you have kids. After all, "mud" is right there in the room's name.
Attic-to-closet conversion
The same Season 1 Episode 1 house holds another storage treasure. You've seen underutilized spaces converted to closets, but you probably haven't seen anything quite like this enormous, bright, comfortable walk-in closet and dressing area that was added when the entire second floor was converted to a master suite. Jenny calls this closet "the stuff of dreams," and it is. In fact, it looks nothing like a walk-in closet, and more closely resembles a high-end clothing boutique. The dresser island serves as a morning routine work surface, picking up on the bathroom island trend, and everything is lighted during the day by a window and skylight. A bench under the window and all along one wall adds seating and another place to put a laundry basket or shopping bags, but in this sort of room you could also bring a couple of throw pillows, a cup of tea, and a book, and make an afternoon of it.
Large wasted spaces can be hard to come by in small homes, especially well-lighted ones with reasonably ceiling heights. An attic is often the closest you'll come, but if your goal is to maximize storage, see if you have spaces that can be overhauled and reassigned the way the Coopers' second story was. You might have already been thinking about doing something with that never-used extra bedroom or the bonus room. But what happens if you turn one of these large spaces, even the dining room you never eat in, into storage for an adjacent room?
Bench storage
The bench in the walk-in closet cottage above is an example of the Marrs' recurring window seat/bench storage theme, as is the dining nook window seat in this Season 1 Episode 4 colonial makeover. There's a new farm stand-themed play space for the kids occupying storage space under a nearby staircase, so Jenny gave the family a way to quickly stow bags and other miscellaneous kitchen items in the bench. The window seat is tucked away in the space, but contains a huge amount of storage and adds seating for coffee time conversations and checkers match audiences.
If you have enough room, or anything close to enough room, how can you not try to add bench or window seat storage to your small space? Think about it, you're getting several things at once: additional storage, seating/usable living space, and some design flair. And it's not a complicated concept or project. Just find a window, or even an open stretch of wall, and make a big seat that also serves as a place for board games, small appliances, school supplies, dry goods, or hide-and-seek champions.
Built-in storage
Like the bench and window seats, built-in storage is a common feature of "Fixer to Fabulous" storage solutions for small homes. Sometimes your storage problem isn't entirely about the home being too small overall, but also simply about a space that was planned with too little storage. This Season 4 Episode 8 apartment features what might be a perfect built-in storage wall. Flanked by two walls of exposed brick, the robin's egg-painted shelves, window seats, and cabinets lighten, and at the same time, lend refinement to the room. The storage occupies an entire wall save for three windows that serve to keep the room airy with a vacation atmosphere. (The apartment serves as a guest house.)
The basic idea of the built-in with room to breathe can be implemented on just about any wall that's unobstructed, except perhaps by windows. Unless you're handy with quite a complement of tools, custom cabinetry might seem beyond your reach from a DIY perspective. If the cabinetry is a sticking point, reduce the scope to simple shelves or bookcases that fit well. Often, the built-in look is a matter of adding trim that works with the shelving and the room at large.
Kitchen island storage
If built-ins are team Marrs' shiplap, then kitchen island storage might be their giant clocks. Jenny and Dave use islands inventively, effectively sticking a closet in the middle of another room. This is among the intuitive ideas the couple uses regularly to improve storage in small kitchens. The guest house above has just such a kitchen, and just such an island, as does this Season 4 Episode 14 "cozy casita" created for Pepe and Denise Estrada. The island is impressive and includes the kitchen sink and dishwasher. One side has an overhang for seating, and the other has a substantial toe-kick for anyone working on a meal at the island. But the star of this island's show is storage.
We've seen storage islands made from things like cabinets and dressers placed back-to-back, and gorgeous storage islands can be made from old desks with little effort. If you need to call in a pro or buy an island off the shelf, it's not the most expensive thing you'll buy for your home. The key to making a storage island work is starting with its other functions: Does it work for seating, food prep, kids' projects, etc.? The kitchen island is often the center of the entire home, so don't just think of it as a closet.
Hidden storage
Another home with a small kitchen and a storage island, the Season 4 Episode 11 craftsman home also features a bit of sneaky storage. There's nothing unusual about attic storage, but in this case. Dave and Jenny converted the attic to a media room and kept some of the attic space for storage — hiding it in plain sight. Rooflines and dormers often create odd spaces in attics and upper floors of homes. Usually relegated to being mechanical spaces or a place to shove boxes from four moves ago, Team Marrs instead envisioned a way of keeping down clutter in an area where both can be critical: media storage. Dave enclosed two such oddball spaces and hid the door with a movie marquis perfect for a media room.
You'll find such problem spaces anywhere people are trying to do one thing and have no choice but to deal with another at the same time. Almost invariably, something will just get dropped unceremoniously in the wrong place, and this isn't the dropper's fault, but a design or traffic flow problem. A common example: drop zones in entryways. Without a place to hang keys or sort mail, for example, someone coming in with groceries is likely to just drop those things near the door. Reclaim poorly-used space from a coat closet or mudroom shelf, install a cabinet dedicated to your frequently dropped items, and then hide it with a design- or theme-appropriate treatment, like the above's movie-themed closet doors.
Under the stairs pull-out storage
We've seen Jenny and Dave use the space under stairs for kids' playrooms (here, for example). As with upper floors and dormers, the area under a staircase is often oddly-shaped and difficult to use efficiently because they're smaller than a typical closet, but proportionally quite deep as well. The solution? For Nick and Shea Frakes' Season 4 Episode 7 Cape Cod reno, Dave built enormous pull-outs that give you access to everything, while still allowing for organization and order. As stairways are often near entrances, this can be a good place to drop keys and mail, and it's possible that a better parking spot for shoes has not been invented.
The build is fairly simple. In the Marrs' case, heavy-duty drawer slides were used at the bottom of the slide-out cabinets, but it would be about as easy to have multiple "drawers" or to simply install a few doors and have appropriately-sized rolling carts inside. If you're hiding away cleaning supplies or other things that need to move about the house, the cart idea might actually be preferable to the slide-outs.
Ceiling-height kitchen cabinets
Speaking of using odd spaces for much-needed storage, how's your dusty plastic plant storage working for you? You know the place — that difficult-to-reach (and therefore difficult-to-clean) gap between your kitchen's upper cabinets and the ceiling. There are a few reasons these cabinet-top spaces exist, and none of them are particularly good reasons in homes with standard-height ceilings. Having renovated kitchen cabinets reach all the way to the ceiling is, perhaps predictably, another common "Fixer to Fabulous" theme, and it's beautifully executed in this Season 4 Episode 1 cabin in the woods. And, in fact, it's an unusual version of this treatment because some of the walls in this kitchen have only lower cabinets. To make up for the absence of upper cabinets, the area with upper cabinets has them all the way from the ceiling down to the countertop. This works because you gain a lot of perceived usable counter space from removing the upper cabinets in other areas — it doesn't look or feel as cramped to make a pizza on a countertop if a cabinet isn't looming over you.
But the point is making good use of the space between your upper cabinets and the ceiling, and there are a lot of approaches to that. If the space must remain open — that is, if you aren't planning to install ceiling-height cabinets — consider storing things in closed containers, or at least baskets. Keep the ease of cleaning in mind. Of course, installing ceiling-height shelves is probably your best option, if it's in the budget.
The pickle shelf
The tops of your kitchen's upper cabinets are probably a good place to store home-canned food, but we have a better idea. Or, actually, Dave and Jenny Marrs have a better idea that turns out to be way older than either of them. Somewhere between a built-in and a pantry, the pickle shelf is a classic feature of American homes that has almost disappeared as home canning has become less common. Dave and Jenny bring it back one last time (well, probably not, knowing Team Marrs) in Season 1 Episode 7, in honor of Granny (the grandmother of one of the home's owners who had lived in the house).
Of course, a pickle shelf isn't for everyone, and it might not be right for you. So, think of the pickle shelf as representing concentrated, perhaps built-in, storage made for a particular set of things. Maybe it's your collection of toy trains or vintage wheel pullers. Perhaps you need a place to store and display an unusually large collection of spices, supplements, or antacids. Maybe you get antsy when there are fewer than 50 rolls of toilet paper in the house, so you need immediate visual reassurance. Whatever the storage issue, sometimes the solution is a pickle shelf — or something like it. And while you can build your storage in, often just the right book case or pre-built cabinet will do the job nicely, and you can integrate it with paint and trim.
