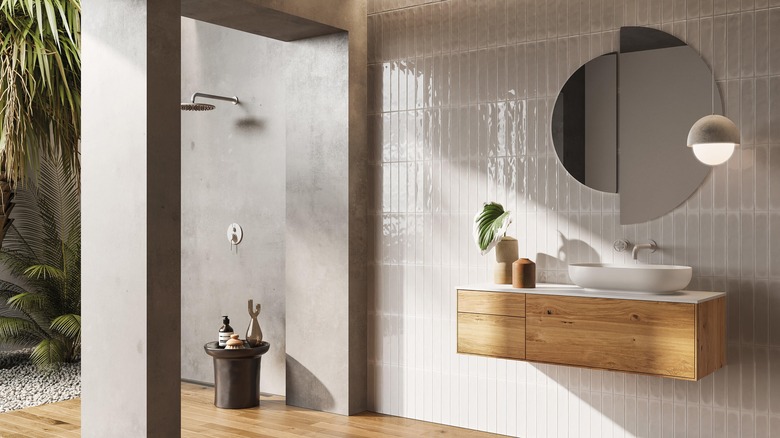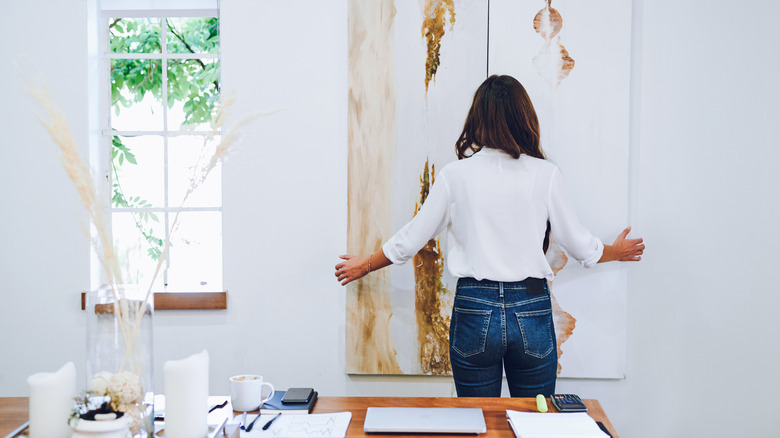How To Use The Viral Squinted Eye Trick To Edit Your Interior Space
What you include in a space is arguably as important as what you leave out. One huge design mistake TikToker @mrphoenixgrey sees frequently is spaces being filled to the brim without considering composition, and he wants people to think more about negative space — especially around a key piece of furniture or décor. To better see shape and form, he recommends squinting your eyes in a room. This helps you decide what needs more negative space around it so it can be accentuated.
Negative space in interior design refers to the vacant areas in a room that are important to the overall design because they create balance and leave some openness. By strategically incorporating negative space, you can place emphasis on certain pieces, control the perception of their size, and improve the general flow of a space. "These blank spaces let your eyes rest and refocus. Implementing these can really make the design elements pop to create a sense of harmony," @mrphoenixgrey explains.
How to create negative space
Using negative space involves careful consideration of proportions, scale, and the arrangement of objects within a room. When you look at a room through squinted eyes, look out for the shapes that are made and the things that stand out the most. This lets you see if the room is overpacked and helps you pick out the things that don't fit in. You can create negative space by allowing natural light in, clearing pathways and corners, leaving areas of a wall blank, and removing clutter.
Negative space can also be introduced through the arrangement of furniture. Leave ample space between pieces, like chairs and couches in a living room or the bed and desk in a bedroom. You can also reclaim some more space by using furniture with sleek designs like slim frames and legs. It's all about intentionally striking a balance and enhancing the visual and emotional appeal of a place.
Editing a room
To edit a room effectively, start by taking a critical look at it and identifying what aspects you need to change or improve. Consider the room's layout, color scheme, furniture arrangement, lighting, and overall ambiance. Another tip from @mrphoenixgrey is to take a picture of the space, make it black and white, and turn up the contrast. This makes it easier to see the busy parts of the room and the negative space available so you can make changes accordingly. It also helps to draw up a rough layout of the room that considers traffic flow, focal points, and how the space will be used.
Next, declutter. Remove any items that are no longer needed, don't contribute to the desired aesthetic, or take up unnecessary space — and consider leaving some areas intentionally empty. If you need to replace anything, choose furniture pieces that fit the room's purpose, scale, and style. Experiment with different furniture and accessory arrangements to find the most functional and visually pleasing layout. Once you've made the necessary changes, step back, assess the overall result, and make any required adjustments. Take your time during this process and have fun transforming your space into a more appealing and functional environment.

