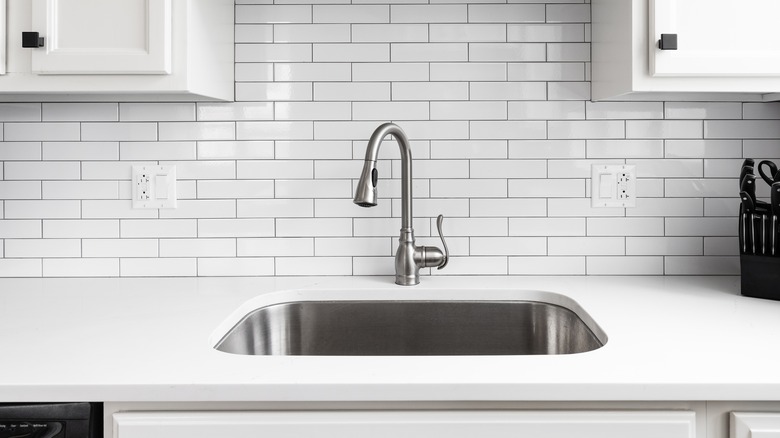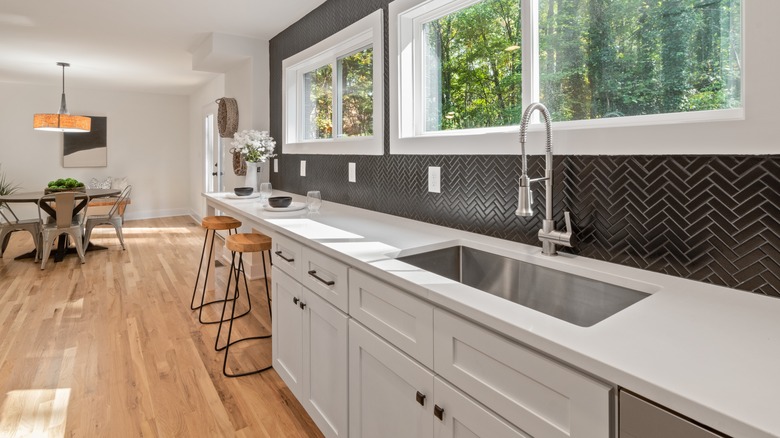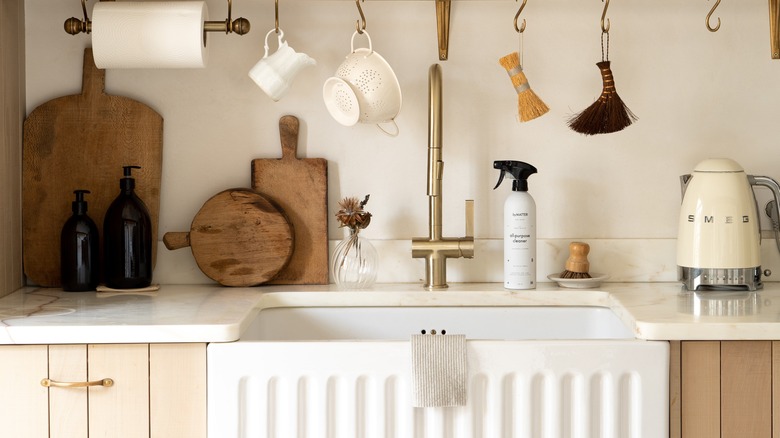Design Experts Say This Type Of Sink Will Make Your Small Kitchen Feel Even Smaller
When designing a small kitchen, every choice matters. The sink, as a central feature, can significantly influence the overall perception of the space. Traditional sink designs, often equipped with multiple compartments, can inadvertently contribute to a sense of tightness and visual clutter in a small kitchen. These small compartment sinks create divisions and barriers, breaking up the countertop surface and restricting the flow of the workspace. As a result, the kitchen can feel cramped, leaving little room for movement and contributing to a sense of confinement.
Killy Scheer of Scheer & Co. Interior Design told Kitchn that using a larger, single-basin sink can create an illusion of expansiveness. The concept revolves around emphasizing the width of the countertops by removing the barriers created by multiple basins. By replacing a divided sink with a spacious single-basin design, you can create a unified, uninterrupted workspace that fosters a sense of openness.
Advantages of a single-basin sink
Aside from its visual impact, a single-basin sink offers several practical advantages that are especially beneficial in small kitchen spaces. For instance, a single-basin sink provides greater versatility for accommodating different kitchen tasks. This makes it a multitasking hub, allowing you to handle a range of kitchen activities efficiently. You can wash sizable items, such as baking sheets, cutting boards, or even small appliances that may not fit comfortably in a divided sink. You can easily stack dishes, utensils, and cookware in the sink without running out of space, streamlining your workflow and making it easier to clean up after baking, cooking, or meal-prepping. You can fill the biggest pot in your cupboard or even bathe a baby.
A single-basin sink also simplifies cleaning and maintenance. The absence of dividers and small compartments means fewer crevices and edges to scrub, making the sink easier to clean. Large, single sinks are generally less expensive and easier to install than double sinks, which can come at a higher cost and require more complex installation.
Implementation and considerations
Selecting a sink for your small kitchen requires carefully considering available space and countertop layout. Before making any changes, it's essential to assess the dimensions and configuration of your kitchen to ensure seamless integration. Measure the available countertop area and determine the optimal placement for the sink. Consider factors such as proximity to other appliances, ease of use, and a balanced visual flow within the kitchen. Opt for a size that fits comfortably within the space while providing ample room for your everyday tasks.
To enhance the effect of the sink, consider complementary design elements. Choose faucets and fixtures that match the aesthetic of your kitchen and create a cohesive look. Selecting materials and finishes that reflect light, such as stainless steel or porcelain, can also amplify the sense of brightness and openness in the kitchen. Customization and creative solutions are also worth considering. For instance, you may have the option to install a sink on an island or peninsula. This can open up more countertop space along the walls, making the kitchen feel roomier and more functional.


