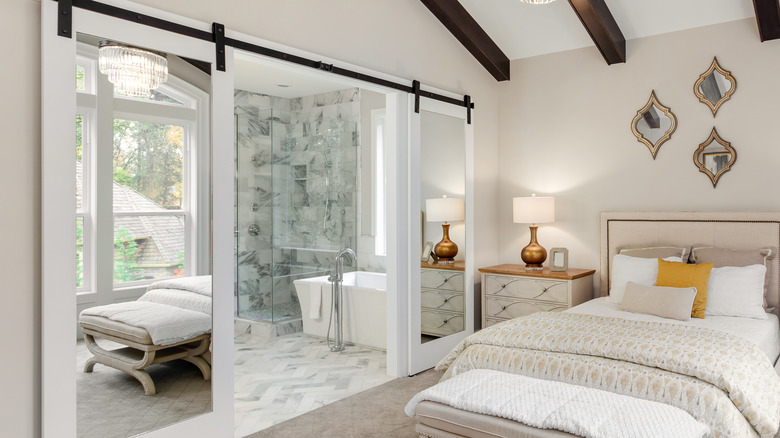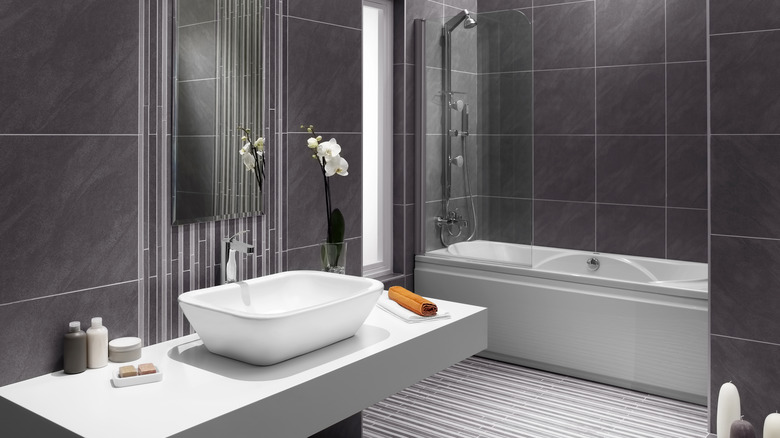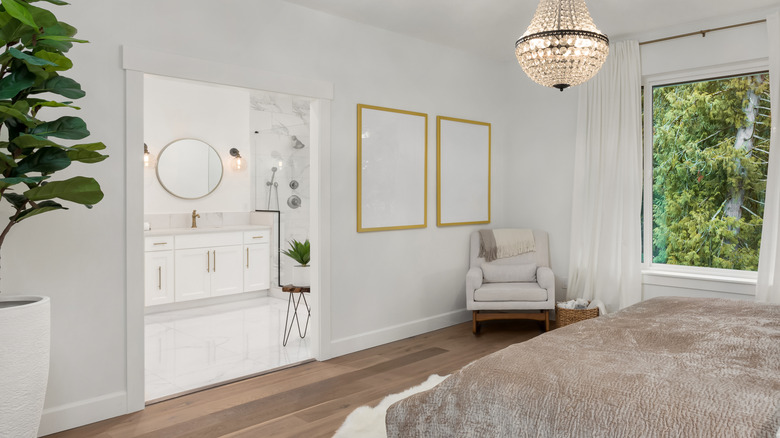How To Make An En Suite Bathroom Work In Your Space
If you're looking to make your personal resting space feel more private, adding an en suite bathroom to your home might be a project to consider. An en suite bathroom is one that connects directly to a bedroom and is only accessible through that room. En suite bathrooms are most commonly connected to primary bedrooms, but can technically be conjoined to bedrooms of any size within any part of the house. You may think a major renovation project like this is only suitable for larger homes with ample amounts of space to manipulate to your liking. But, even smaller homes can take advantage of the conveniences that en suite bathrooms have to offer. You can make an added en suite bathroom work inside your house by being mindful of your home's interior layout and coordinating your en suite's design to match the adjoining bedroom.
En suite bathrooms come with a variety of advantages for homeowners to cash in on. They offer a sense of privacy to the attached bedroom's owner and make bathroom access easier overall. Though, one of the most commonly cited benefits is the increase in property value a home sees after adding the feature. Installing a new mid-sized bathroom in general can generate an increase of $50,000 in property value. But with en suite bathrooms being a feature of such high demand, it wouldn't be unreasonable to expect to walk away with an even higher increase in value. Here's more on how to make an en suite bathroom function in your space.
Redesign your interior layout
To designate a space for your en suite bath, you'll need to sacrifice space somewhere else in your home. This often means letting go of some excess space in a bedroom or converting useful closet space. After finding a few possible places for the addition, figure out how much each procedure will cost and narrow down the best option. Conducting major layout changes within your home is likely to cost you extra money, so be mindful of this before making plans to knock down walls or erect new ones.
Adding a new bathroom to your home means creating a space that needs direct access to clean water in order to serve residents or guests. So, it's important to take your home's plumbing into account when determining the best location to install your new en suite bathroom. The best place in your home for an en suite bath is usually close to an existing bathroom on the same level, or directly above an existing bathroom located on a lower floor. The same principles apply with your home's electrical system, having to rewire or redirect your plumbing or waste lines can add even more steps to your renovation plan. In addition, such procedures normally need to be approved by your local council, so before taking action, ensure the changes align with existing building regulations.
Coordinate the rooms' features
When adding an en suite bathroom to an already existing bedroom, it can be challenging to create a space that appears cohesive and purposeful. In other words, it should be the goal to develop an en suite bathroom that looks like it was part of the home's original design, rather than throwing together a plan that looks rushed and out-of-place. You can prevent this by coordinating your en suite bathroom's fixtures and decor with that of the attached bedroom.
Start selecting your bathroom's design elements. There are many factors to account for when planning the space, including where to place your plumbing features, the style of hardware to choose, as well as flooring and lighting options. Don't try to cut costs by making your en suite bath too small, or by positioning the features of your bathroom so close that they become uncomfortable to use.
You don't have to make the en suite look like a direct extension of the bedroom. Instead, opt for a color scheme that merely compliments the bedroom, creating cohesion while also generating an air of separation between the two spaces. You can also design your en suite bathroom to completely contrast the aesthetic of your bedroom, selecting colors on the opposite side of the color wheel to create a fun juxtaposition of hues. At a minimum, you can coordinate the two rooms' accents, incorporating pops of gold, silver, or stainless steel for a sense of continuity.


