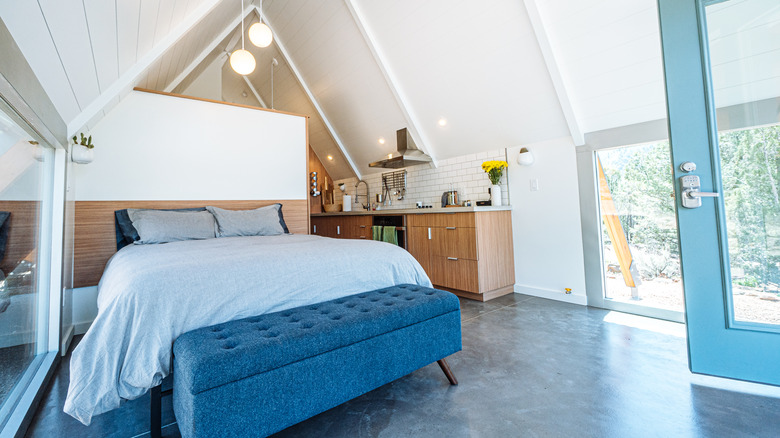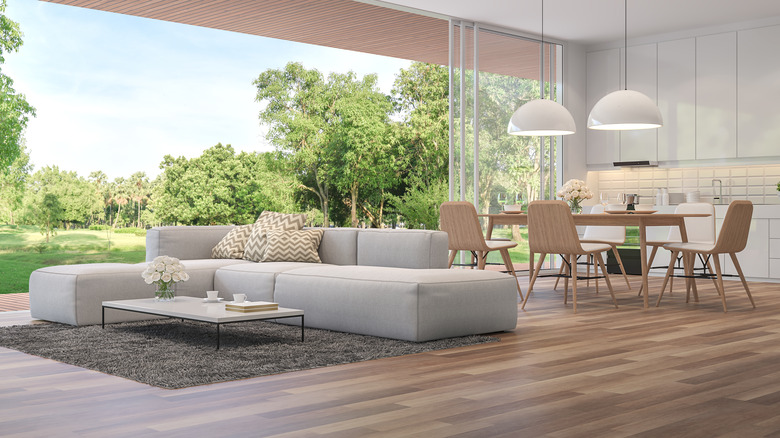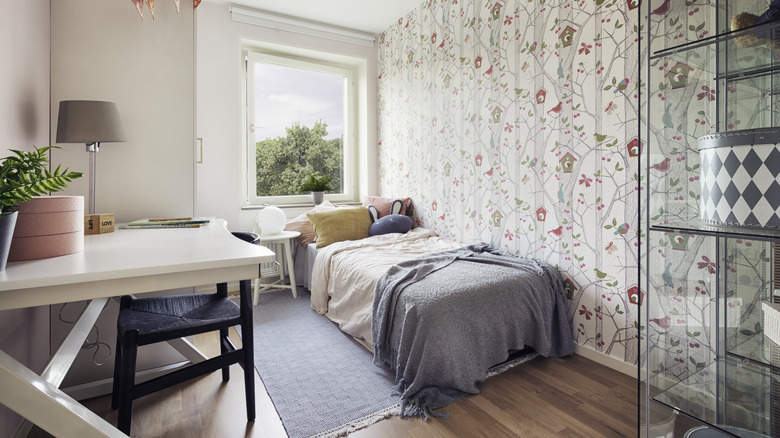Here's Where You Should Place Your Furniture If You Live In An A-Frame House
Living in an A-frame house can be luxurious; it's one of the many styles that feel like a vacation home with its rustic features and warm, natural lighting. The geometry within the home makes it look interesting and different from other modern homes. However, A-frame homes can feel cramped since they're often designed with sloping roofs and narrow walkways. The home's structure can get in the way of figuring out where to place your furniture. You want to focus on parallels in a narrow or smaller room. For example, put more oversized furniture like couches or beds across shorter walls to make the space feel bigger. Avoid decorating an area with too much furniture to prevent it from feeling cluttered.
While you want your home to feel cozy and relaxing, you don't want to overwhelm it with too many things. A few pieces of larger furniture can make a tight space feel open and airy. By having limited furniture, there's room on the floor that makes it appear wider instead of longer, thus creating the illusion of a more extensive area. We rounded up a few tips on where to place your furniture when you have limited space in an A-frame home.
Use furniture to divide up a room
When you're trying to figure out where to place smaller furniture and décor items, like lamps and side tables, you want to put them in corners you wouldn't think about. Forgotten corners are ideal for side tables since they won't take up floor space, and it adds visual interest to a room. In addition, it keeps a good amount of distance between the furniture and other décors instead of having everything right next to each other. Avoid taking up floor space so your room doesn't look crowded, which can be done by having minimal furniture with a few feet between them.
On the other hand, A-frame houses have open floor plans, so using your furniture to divide the space can make it feel extended. For example, if the living and dining area share one large room, you can use the couch to separate the two by placing it in the middle. The sofa can face one wall where the television would hang; from there, you can incorporate a coffee table, rug, and end tables to showcase the living room space. Modular sofas are ideal for A-frame interiors since you can reconfigure them multiple times and have many options for setting them up. Behind the couch, you can situate the dining table and chairs with a chandelier overhead to dictate their space.
Place furniture along longer walls
As you decorate your A-frame's interior, you want to keep everything consistent to make it all flow together, especially since most have an open layout. Choosing statement furniture can be difficult, so opt for multi-functional pieces; you'll get double the use. For example, in the living room, find a modular couch that offers storage in the seating so you can store your blankets instead of buying a basket to place them in. In addition, you'll free up room on the floor that you can use for tables or floor lamps. Ottomans are great storage savers that you can place by the couch and don't take up too much floor space.
For the bedrooms, include beds with drawers for extra storage so you don't have to use dressers that will take up floor space, especially in smaller rooms. Additionally, situate the bed on the longest wall adjacent to the shortest wall, and it'll elongate the room, allowing you to incorporate other furniture like a side table or chair. If the room is more expansive, you can place a seating bench on the opposite side of the bed or a chest at the foot of it.


