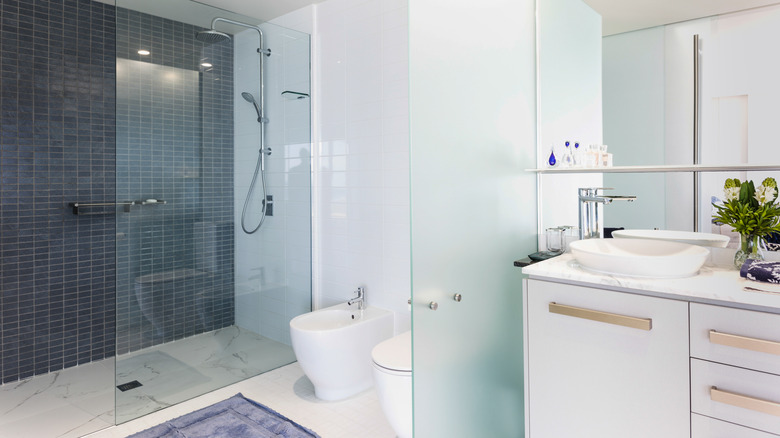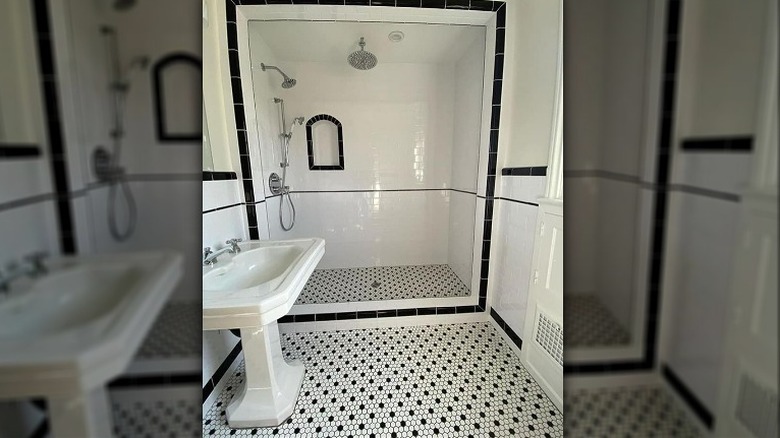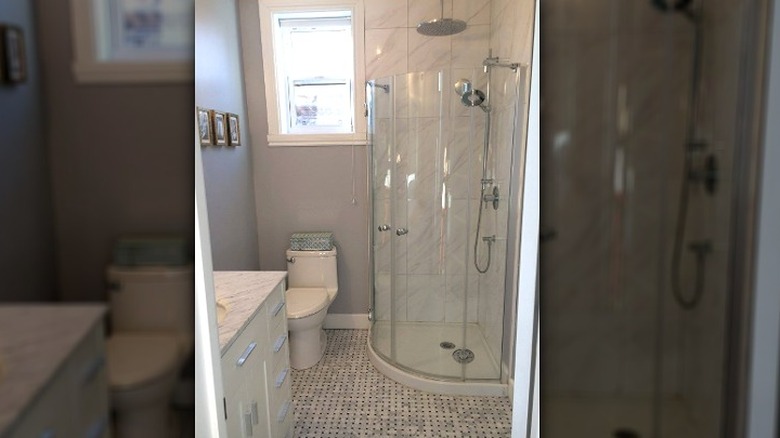Here's How Much Space Should Be Between Your Toilet And Shower
If you've ever used the restroom at someone's home and felt as if you were practically sharing the toilet space with the tub, chances are that you experienced a bathroom code violation. The National Institute of Standards and Technology states that the minimum distance from the outside of your porcelain throne to the nearest plumbing fixture should be at least 15 inches. In theory, this is supposed to be enough space to allow a plumber to squeeze behind your loo and tinker around.
Most importantly, following proper design layouts for small bathrooms can provide you with more room to relax. The toilet is, after all, referred to as the most comfortable seat in the house. But, how comfortable can you be if you're squeezed between a shower and a sink while you're sitting on the loo? Moreover, with only the bare minimum of space on either side of the toilet, it will also be tough to thoroughly clean the area, allowing bacteria, mold, and mildew to become a real and unwelcome problem.
It's all about space, comfort, and building regulations
It goes without saying that if you're planning on remodeling, you can't nonchalantly decide to skip getting the proper permits. Any new construction or major internal restructuring in a home — like rerouting plumbing and installing new toilets – requires a building permit. So, why is it so important for personal spaces, like bathrooms, to follow these rather precise specifications? If you've ever had the pleasure of using the facilities in a 1930s home that has had no structural bathroom changes, you'll quickly realize that building codes and regulations are put in place for your safety and comfort.
If you find out that your toilet isn't up to code, it's not the end of the world. According to the National Institute of Standards and Technology, building codes for both residential and commercial structures are updated every three years. That means it's very possible that when your home was built, it was completely up-to-date. But if you're upgrading your bathroom, then it's important to keep the code in mind. Moreover, while 15 inches is the minimum, many designers recommend 18 inches or more to ensure you have adequate space and room to maneuver.
There are more than a few options
When remodeling your bathroom, there are certain layouts that will work better than others and some that will save you money. The most cost-effective option — and one which is often recommended by professionals – is keeping everything in the same location. If you don't have adequate space at the side of your toilet then you might want to consider creating a walk-in shower or a wet room as this will give you more of an open floor plan, and create the illusion of space.
You can add some privacy by installing a frosted glass wall or semi-opaque partition, but keep in mind that you still might run into the toilet spacing issue. An alternative would be to install a bifold shower door that tucks away when not in use. When in doubt, a waterproof privacy screen is always an option. Another way to work with limited square footage is by utilizing a corner to build a shower. This frees up the areas around your sink and toilet and makes the entire bathroom feel a bit more spacious.


