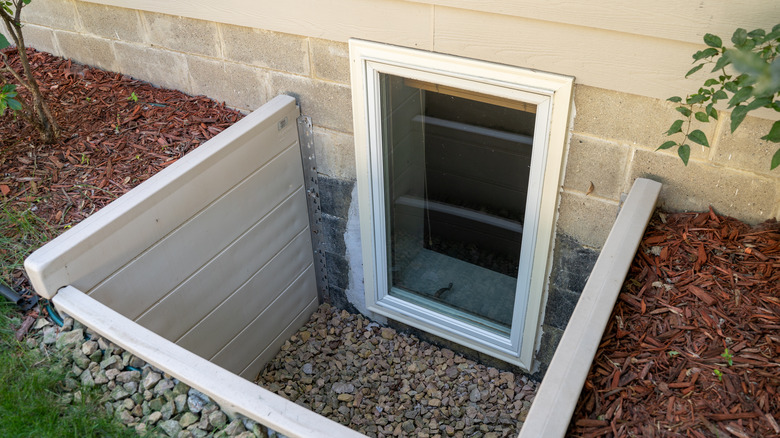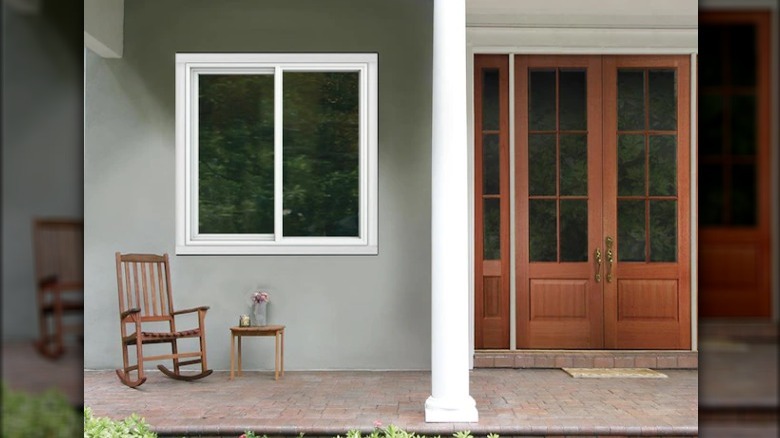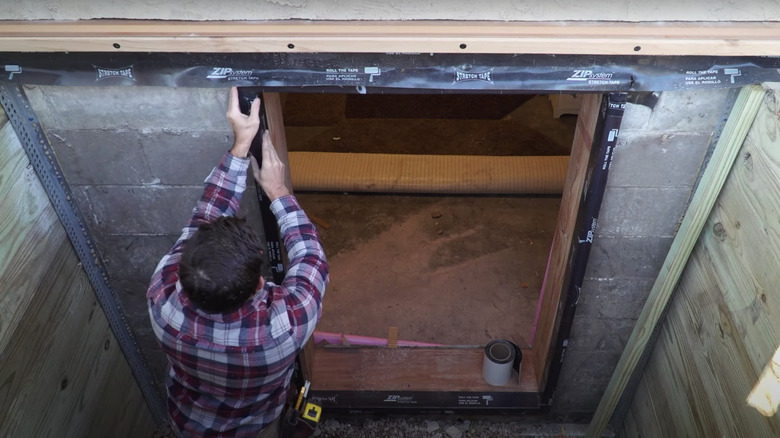What Is An Egress Window And How To Install One
When experiencing an emergency at home, you don't want to be stuck inside with no way out. For this and many other reasons, the International Building Code suggests that every room in your residence has at least one egress window. These are large windows big enough for a person to open and fit through when a dangerous incident, such as a fire, occurs. However, this suggestion is mandatory for homeowners who create a living space in their basements. Basement egress windows typically also require window wells, which helps create enough space for residents to exit their homes.
If you've recently renovated your basement or want to feel safer inside your residence, it's time to study up on egress windows. What we love most about them is that they come in several different styles, so implementing them throughout your home won't significantly impact your aesthetic. We'll give you a rundown of everything you need to know, including installation methods.
Different types of styles
First, we'll break down the different styles available to consumers. The most basic type of an egress window is the single-hung option, which you may already have if you live in an older home. Although there are two glass panels, only the bottom one can slide open. If you prefer something where both glass panels open, we suggest installing a double-hung window. The size of this option should be at least 28 to 60 inches wide and 23.5 to 60 inches high to be effective.
There's also the sliding egress window. This style opens horizontally and should be at least 48 by 48 inches in size. However, if you need to satisfy egress window codes, the measurements should be either 47.5 by 60 inches or 35.5 by 60 inches. Lastly, you may enjoy the look of an awning egress window if you aim for the farmhouse aesthetic. Due to the hinge being placed on top of the window, it needs to be tilted open, and the typical size is 36 by 48 inches and 23.5 by 36 inches. However, these aren't a practical basement option, so using them on the upper level would be best.
Installation instructions
To install a basement egress window, you'll first need to cut out an opening. However, it's advised to contact a professional to avoid any injuries. Once that step is completed, measure the hole from inside your home and out — use these to purchase the correct window size. Next, dig a hole 14 inches from the bottom of the window to establish an efficient drainage system. Then, hire a professional to widen the hole with a concrete saw to avoid accidental damage.
Once they've finished cutting up the concrete, you can take a three-pound hammer to knock out a few bricks, starting from the top while working your way down. It's important to hit the center of the bricks rather than the sides to avoid mistakenly damaging the bricks you need to keep. You'll then want to use a brick chisel to eliminate sharp edges, fill block cores with concrete, and use a marker to identify the center of your window. Then configure the size of your well and dig out a space for the walls before installing them. Lastly, lay down a layer of gravel around the well wall and an inch of dirt on the outside.


