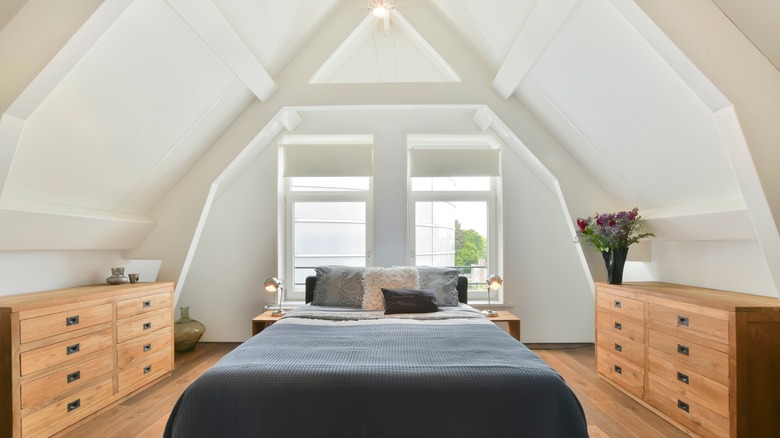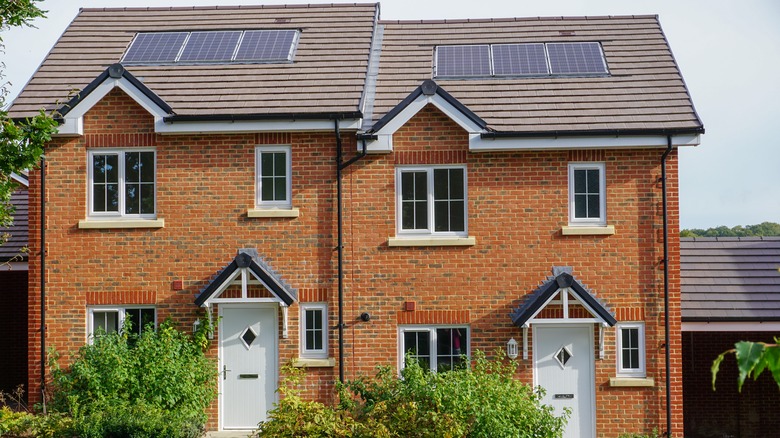Things To Consider When Finishing Your Attic
Are you tired of walking into your unfinished attic and feeling creeped out by all of the spiders, shadows, and hair-raising horror movie vibes? If so, you might be ready to convert that dead space into a liveable room. Finishing your attic is an attractive home project, especially since it could help boost your home's value by 22% thanks to the expansion of usable space, as per The Guardian. But with great reward comes a great amount of work, and this isn't a project you can tackle over the weekend with little to no experience. There is quite a lot to consider before you even pick up a hammer.
For example, you first need to figure out your budget so you can decide how fancy you want to get with the space. While you might be dreaming of creating that nook into a luxury bathroom, you also need to see if there is enough ceiling space and windows, and whether or not you need to add ventilation, skylights, or dormers to make it liveable. That right there can take a deep bite out of your budget and change how elaborate you can get with the finished product. After all, heating and cooling vents take precedence over installing a stand-alone bathtub! Here is everything you need to figure out before converting your attic.
Consider your total cost before you begin
Before you embark on any big renovation job, you must consider your budget. This will help determine how far you can go in your refurbishment project. When it comes to a full attic conversion, looking at the total budget of what you want to achieve is advisable. Converting an attic into a living room, a reading nook, or even a closet can require quite a substantial bit of work, and as such, the budget needed to get it done might be larger than expected. As of 2022, an attic or loft conversion is among the most expensive modifications a homeowner will likely undergo. On average, you are looking at around a median cost of $75,000 to remodel the space into somewhere livable.
Of course, this amount depends on how much work is done to the space. Ultimately, the final budget for an attic conversion would depend on various factors, including the size of the loft, type of conversion, location of the property, and quality of finishings, amongst other determinants. When considering how much your attic conversion might cost, remember that you are looking at costs per square foot but also the cost of consultants and several labor fees, including architects, plumbers, painters, engineers, and many more. As tempting as it might be to do this all on your own, this is a great undertaking and will require professional expertise in various areas.
Do you have party walls?
Have you ever had a neighbor with whom you shared a thin wall? When we talk about a thin wall, we mean a wall that is not thick enough to shield either party from the other's activities. If they play their music too loud, you hear it; if they walk too forcefully down the stairs, you feel it. More straightforwardly, a party wall is a boundary between two separately rented properties in a semi-detached home.
When it comes to interior or exterior renovations on your property, there are a number of not-so-blatant rules you should research to ensure that you are operating within the approved lines of your neighborhood. A party wall, for example, might mean that your neighbor's approval is required before you begin any kind of work on your property. This is because it could affect their comfort or aspects of their quality of living — particularly pertaining to noise pollution — and is worth informing them about before you get started.
Don't be disheartened if a party wall restricts what you can do with your attic. You can still create a conversion that results in a closet or extra bedroom. You would need to consider what is the least intrusive or disruptive to your neighbors if they reject your plans for a more elaborate conversion, but all hope isn't lost even if they do. You can do many things with an attic space that wouldn't cause major disruptions along the party wall lines.
How much insulation does it need?
Insulating your attic is a straightforward endeavor, but you must take steps to ensure it's properly done. Firstly, an energy survey lets you see where your home is hemorrhaging power and costing you more than you should be paying. Your home likely has some level of insulation, the extent of which depends on when it was originally built (or renovated) and what the recommendations were at that time.
When you've completed your audit, you can move on to the next phase: the actual insulation. There are two insulation options to consider. The first is the blown-in method, whereby a substance — usually fiberglass or cellulose — is blown into the spaces that need insulating. Another option is batt insulation, a popular option for our DIY-ers. This method uses a fiberglass blanket to cover an unfinished wall. It's one of the most popular options because, cost-wise, it doesn't break the bank at $1,000 to $2,500. While these are the two most common types of insulation, other options are worth researching before you commit, such as spray foam, foam board, and radiant and vapor barrier insulations.
In general, insulations have become the subject of stricter laws and regulations that will determine how much insulation you need. As stated above, the insulation your home came with is likely not in line with the new regulations, so research what the new standards are for your type of home and area.
What is the load capacity?
Load capacity refers to the maximum weight any platform can hold. And when it comes to your attic, this is of particular importance. An attic's average weight capacity per square foot is around 10 pounds, a generous amount for the total space. Still, even at this estimation, it's important to research your property's structural capacity and history. This will help to ensure no contingencies might make that average weight less.
There are key things to consider when measuring your attic's weight capacity. Although most attics are made of durable wood — often ply — you will need to assess the boards' thickness and the wood's condition. If the adjoining wood is 2x4, your attic will not be able to hold much weight. In fact, it can damage your property if enough weight is placed on it. In comparison, 2x6 joists offer better support for slightly heavier items. For an attic that can accommodate the most weight, you'd want to have 2x8 wooden joists. This can hold 18 pounds per square foot on average.
Many attics are built with standard configurations that allow for a generous amount of weight; damaged flooring could compromise how much it can successfully hold. So even if you have 2x8 wooden joists, it's worth inspecting the floor for any damage.
Do you need a permit?
An attic conversion is a painstaking process, of which assessing the capacity is only a part of your to-do list. Before commencing your project, you must see if you need to pull permits. If you don't, you can either incur a fine when a neighbor calls the city and reports you, or face fines when it's time to sell your house, and it's revealed you have an illegal conversion. In order to get a permit, you need to create a detailed plan that a structural engineer then reviews. This ensures that everything is safe and up to code.
However, not all attic updates need a permit, so call your county offices to see if your specific plan needs one. You usually need a permit to make any structural changes, such as changing or adding electrical, plumbing, or HVAC work. You also will need one if you want to knock down a wall or add a dormer. This allows a professional to double-check your plan and ensure your finished project will be safe.
You'll need a professional hand
At first glance, converting your attic into a livable space or extra room might seem straightforward. However, the reality is that many factors go into this renovation. As such, a trusted and professional opinion is a requirement before you embark on this project. A professional is needed for most, if not all, of the things to consider on this list. After potential issues or complications have been identified, an engineer can provide solutions. Though planning permits aren't often required for straightforward cases, a professional can determine what building control regulations might be in danger of being breached if work is carried out.
What kind of professional help you need will be determined by the type of work you are trying to do on your attic. For DIY enthusiasts with some conversion experience, a building surveyor might suffice. They assess the state of your property and can get the required permits for your project. However, an architectural designer might be your best bet if you're handier and less well-versed in design. Once all due diligence regarding permits and structure is done, an architect can help you design an optimal space. They're very useful in mapping out the room to get the most use out of it.
Do you have enough head space?
We've touched on this briefly, but let's understand why headspace is so important when converting your attic. One of the most important things to note is that at least 50% of the usable space needs to be 7 feet. If your attic doesn't satisfy that requirement, you might be able to carve out some extra ceiling height with the help of a dormer. A dormer is a windowed structure that projects out from a sloped roof. Dormers have their own roof and siding, and they cut into the slant of a roof, creating more height.
Depending on how much space you need to meet the 7-foot requirement, you can either create a small boxed dormer or a whole dormer room. But keep in mind, this will add an extra expense to your project. Depending on how big the dormer is, it can cost you an average of $12,000, but that can go up to $20,000 if you need more space.
You'll need proper ventilation
Attics are usually not as well-ventilated as the rest of one's home. Thus, external weather will directly affect the space, unlike other rooms. If it's hot outside, it's extremely hot in the attic. This tends to happen because of radiant heat, which leads to excessive temperatures in spaces like the attic. Trapped heat and excessive cold can make it very difficult to live in a loft conversion comfortably. A poorly ventilated loft conversion can be a problem for your energy bills.
In order to make the space livable, it's important to insert roof vents. This ensures trapped air — hot or cold — gets out. Other vent options include a soffit and gable. A soffit vent is installed under the eaves of a roof, whereas gable vents are found in the gable ends of a house, which are the triangular ends of a room. If you can, both vent options can work together to optimize your attic's ventilation.
The position of your window(s) in your loft conversion will also determine how well air moves through the space. The type of window you get will depend on your roof framing and what type of conversion you're going for. One of the most common window insertions is the roof window. With this, the windows are inserted into the roof sides. Another type is the dormer window. For this, the windows jut out of the building. A third is a traditional skylight built along the roof's angle.








