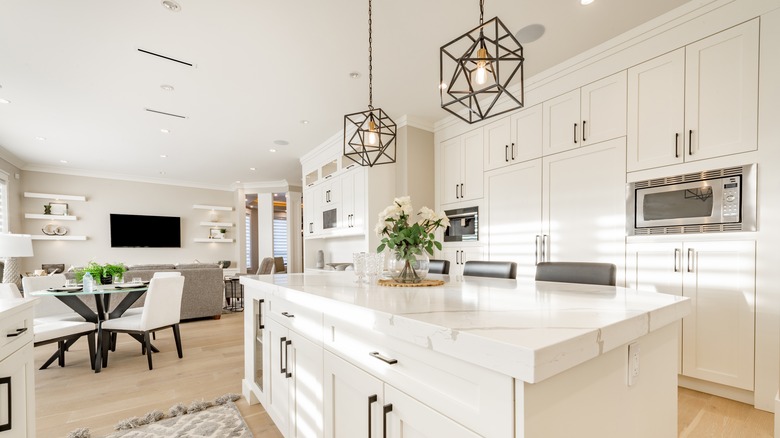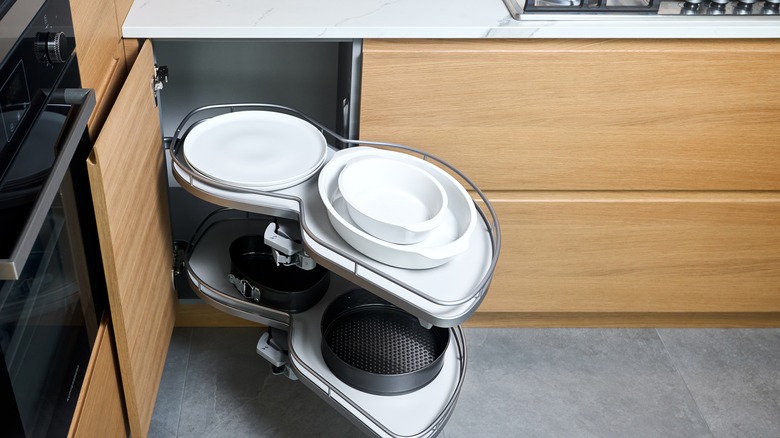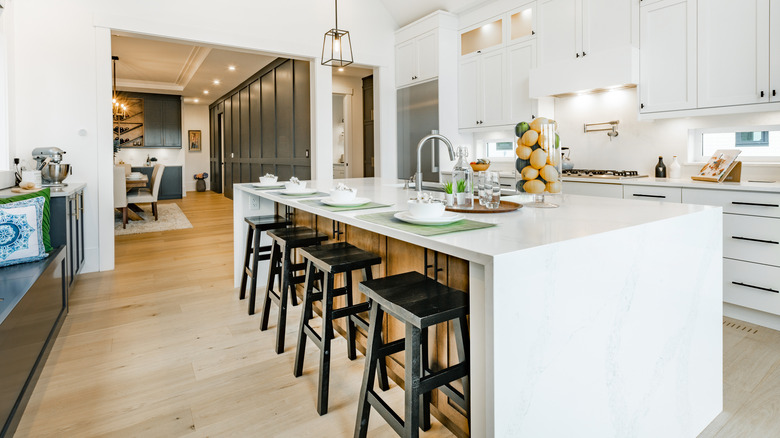The Major Kitchen Layout Mistake To Avoid During Your Renovation
Packing lunches, nightly dinners, and entertaining friends are only a few of the reasons why a kitchen has to be functional. When a kitchen lacks function, you can tell within a few minutes; the lack of counter space and practical storage can make working in your kitchen difficult, which leads many homeowners down the road to a renovation. If you've found yourself planning a kitchen remodel, it'll be important to prioritize practicality and function as much as aesthetics.
Often where the kitchen falters is the floor plan. Many experts believe that a U-shape layout is the most versatile and allows for plenty of counter and cabinet space, according to The Kitchn. Close behind comes the L-shape, which still has the surface and storage options but is open to the rest of the home. Furthermore, these two layouts allow for the easy flow of traffic and a reduced distance between the most important fixtures. Unfortunately, it's not always possible to change your kitchen floor plan because of the overall space limitations of the home, yet there are still some layout mistakes that every homeowner should avoid when planning a renovation. Doing so will ensure the space functions no matter how you use your kitchen.
Not prioritizing function of drawers and appliances
When it comes to designing a kitchen layout, there has to be some strategy involved. What looks good on the outside doesn't always make for well-functioning drawers or cabinets when you're in there. This is especially true in corners that create blind corner cabinets. According to CRD Design Build, this is where two perpendicular cabinets meet and you lose precious storage space if the kitchen isn't designed efficiently. Instead, add a blind corner cabinet, where the cabinet extends into what would otherwise be unused space. Underneath, you can make the most of the space by adding a lazy Susan or a sliding drawer to store your garbage can. Cornered drawers can also help solve the issue of tiny unusable drawers that would otherwise hit each other when pulled out.
The same can be said for the space on either side of your appliances. Not having landing areas will make moving things from the stove or out of the sink more difficult. For your stove, aim to have between 12 and 15 inches of counter space between the next appliance, advises Fix. Between 18 and 24 inches of landing space on either side of the sink is ideal.
Improper island placement
Another problem homeowners make when designing a kitchen layout has to do with the island. While islands can be incredibly useful, they can also make the space harder to navigate and use if you don't place them well. The flow and function of the kitchen might be hindered by an improperly situated kitchen island. Regardless of how large an island is, you'll need to leave a minimum of 42 inches between the wall cabinets and the island, but that's only if you have a one-cook-kitchen, says Clark + Aldine. When there will regularly be two or more cooks preparing a meal, 48 inches between the features is recommended. As for the island itself, a minimum of 2 or 3 feet for both width and length is the standard, however, Jack Rosen Custom Kitchens suggests going for at least 7 feet in length if you want to include a sink or cooktop on the island.
Don't forget to consider how you'll use the island when determining the best layout for the kitchen. If its primary function will be as a prep station, you'll want to be sure it's close to the sink, fridge, and stove to reduce how far you'll have to carry ingredients. If the island will be used more for serving or eating, you may opt to have some separation from the cooking area and prioritize seating instead.


