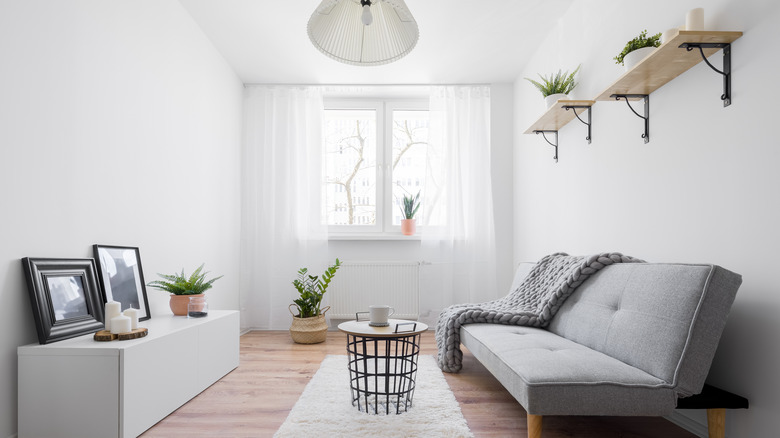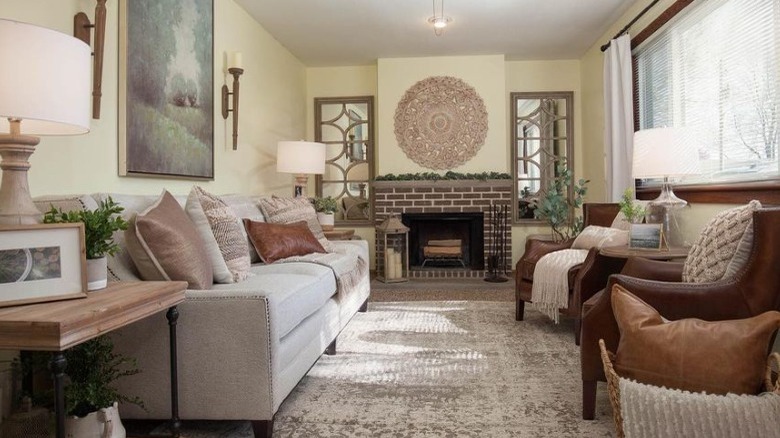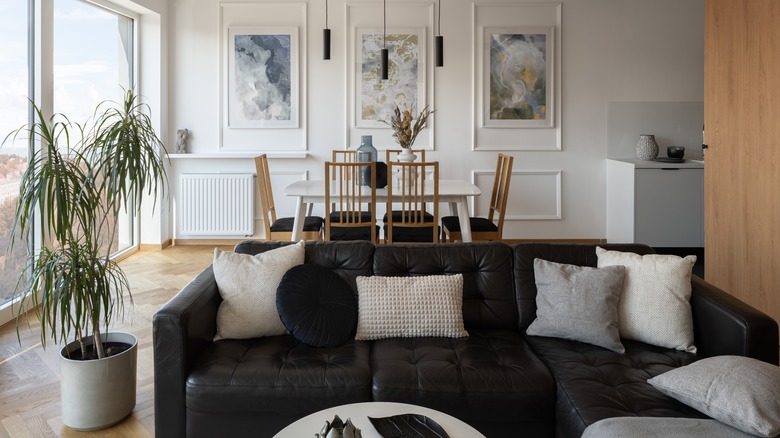The Best Layout If You Have A Long And Narrow Living Room
For many homes, the living room is a gathering place and often the first room you walk into. That requires the space to be as functional as it is beautiful, so choosing the right layout is paramount. For an average home of 1,300 to 1,800 square feet, the living room takes up about 340 square feet, according to Knock off Decor, with the average dimensions being 16 feet by 20 feet, give or take a few feet. But when you have an average, square-ish-shaped living room, choosing a layout doesn't present a difficult challenge.
But not every home is laid out with an ideally-shaped living space. Whether it's an older home, a row house, or an apartment, some homes feature living rooms that are long and narrow. With these awkward spaces, you may have trouble figuring out the best location for your furniture to create a cohesive design that still functions well. Developing a strategy for how to approach a long and narrow living room is the best way to ensure you get the perfect layout.
Make a walkway
The first step to designing a living room layout is to take note of doorways, windows, fireplaces, stairs, and other permanent features. You'll have to place furniture around these unmovable details to create a good flow through the room. Keeping the flow in mind ensures you won't have to shimmy, turn sideways, or feel squished as you navigate through the room and into the next.
However, in creating a walkway through the space, you don't want to make your furniture layout feel congested. According to Mix and Match Design, major furniture pieces like chairs, sofas, and coffee tables should ideally have 30 to 36 inches between them or at least a minimum of 18 to 24 inches between pieces. Passageways should be between 36 and 48 inches wide.
Walkways don't have to be straight from one doorway to the next. They can turn and twist around furniture and room features. On Style by Emily Henderson, when designing a long and narrow space, the potential layouts show a walking path that passes the fireplace before spitting at the stairs, allowing you to turn right or left to access the rest of the home. No matter the combination of furniture, there is still a walkway that allows you to navigate the room.
Create zones
With a long and narrow room, one of the challenges is creating a space that feels cohesive. It can be difficult to relate one end of the room to the other. The trick is not to think of the room as a whole but rather as separate sections. You wouldn't want to yell across the room to have a conversation, so placing two sofas on either side of the room makes no sense. Break the room down into multiple areas depending on your needs and lifestyle.
If you're a fan of entertaining, a conversation area with sofas and a coffee table makes the most sense. If you like to watch movies, center an area around the television. And if you enjoy spending hours reading, a space with bookshelves and comfortable chairs might be the right choice. Creating these zones will break up the awkward floor plan into smaller, more functional areas. Use area rugs, open shelving, plants, and furniture to create division between zones, suggests Mad About the House. The walkways through the room can also function as natural dividers between zones.
The designers on Style by Emily Henderson did just this when working with a client's home. They have an initial zone at the front of the living room with a sofa or section, chairs, and a coffee table in front of a fireplace that creates a relaxation movie-watching zone. In the back of the room is a dining zone next to the stairs.


