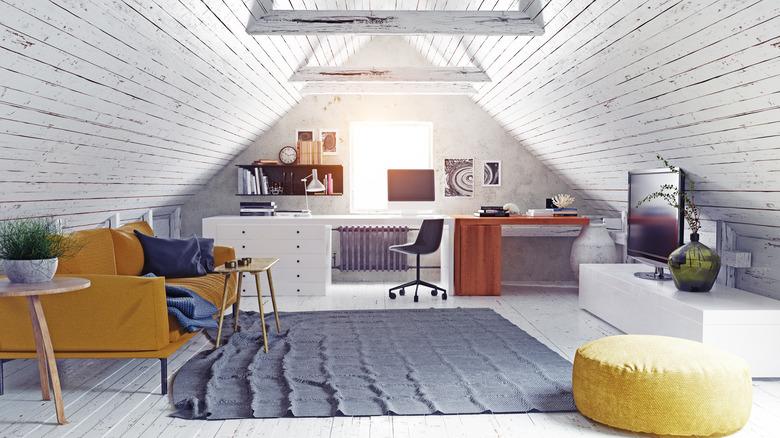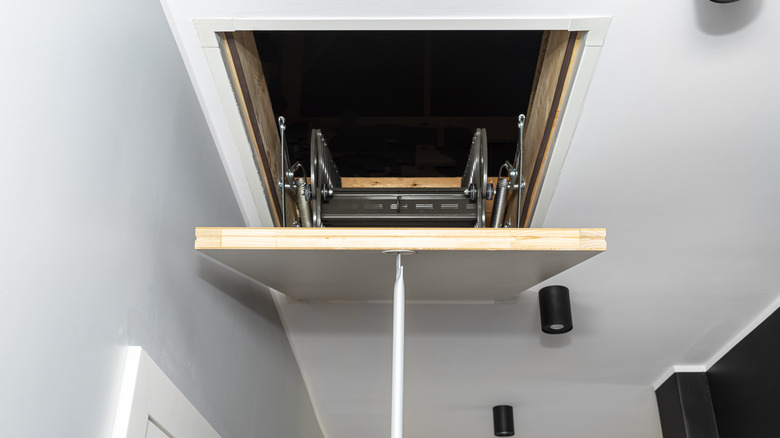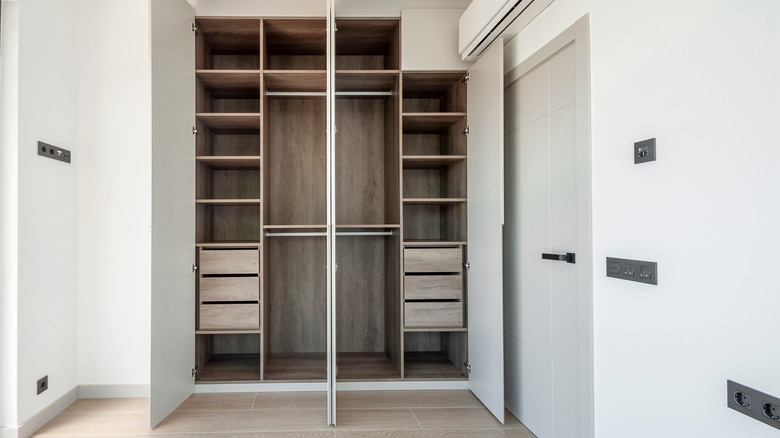Fixer To Fabulous Explains Where To Look For Extra Living Space In Your House
When looking to incorporate additional living space in an established home, it can be difficult to identify opportunities for expansion. The floorplan is a rigid feature of the property, and whether your home is built on a pier and beam foundation or a solid slab construction, adding to the square footage by building on an extension can be costly.
Instead of a costly addition to the whole structure, Dave and Jenny Marrs from the show "Fixer to Fabulous" offer up another ingenious solution: Finishing the attic. Finishing your attic might sound like a major hassle, but it is actually entirely doable for most households. Roofing Calculator notes that the process of attic conversion is different depending on the type of roofing installation that was used to construct this upper segment of your property. With a truss system, you'll need to engage in an additional step; however, most homes in the United States are more than 20 years old (via Statista). This means there's a good chance your home was built with rafters, making the conversion a simple process.
Transforming the attic adds a new room to the property
According to Realtor.com, Dave and Jenny Marrs looked to the attic when tasked with adding additional bedroom space for a client's children on an episode of "Fixer to Fabulous." Jenny explains, "We have this amazing attic space that hasn't been used at all. We need to create this whimsical spot for Derek and Kristin's kids to have their bedrooms, a bathroom, and a play space."
They noted that an attic conversion was a great addition to their own home. They recommend it to anyone seeking additional bedrooms, a home office, a playroom for children, or a bathroom or laundry room that's accessible but out of the way.
The Marrses suggest using dormers to round out the space as well. "I feel like we might need to put some dormers up here just to bump out the space and give us some more room," adds Jenny. This construction incorporates raised, squared-off segments into the shortening corners of a typical pitched roof. With a dormer, you can expand the functional space of the new area. In many jurisdictions, a dormer (and the window that's often added) may even be required as an emergency egress point to conform with the building codes. Looking overhead is a great way to take full advantage of all the space that your home has to offer.
Additional areas to find space
Realtor.com notes that Dave and Jenny Marrs have also had success in generating additional storage space in a home by borrowing space from the internal area of a large bathroom. This type of siphoning of space is a common practice. By narrowing the dimensions of a large room that doesn't need the space and using that freed-up area to build something new, an additional closet or even a small laundry or utility room can emerge.
This is a great way to add key storage resources, especially in a smaller home. One good approach here that won't require the same kind of commitment to demolition is a simple enclave between studs. Cutting space out of your drywall between studs (typically spaced 16 to 24 inches apart) will give you ample opportunity to build customized storage for shoes, jackets, and much more. These ingenious approaches to building more storage and living space in your home to facilitate the type of lifestyle you lead are crucial to enjoying the full spectrum of happiness and comfort at home.


