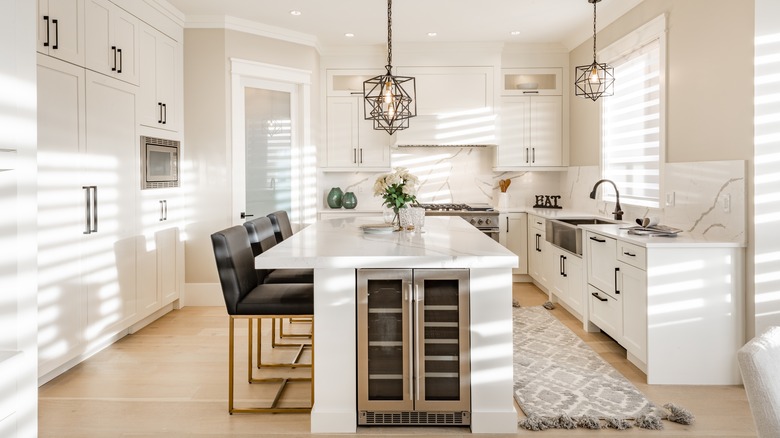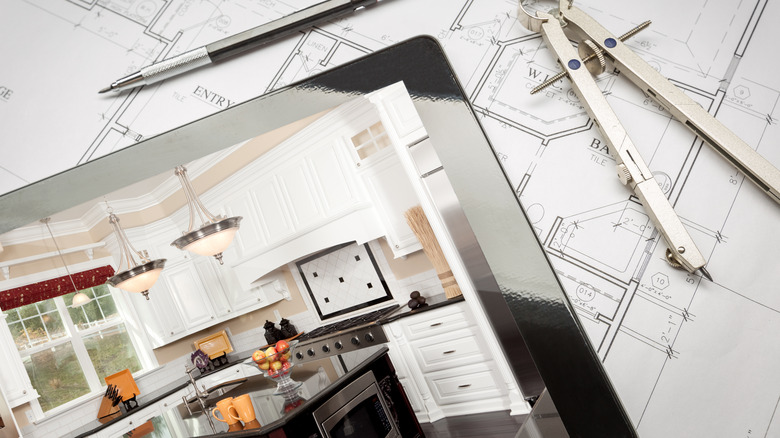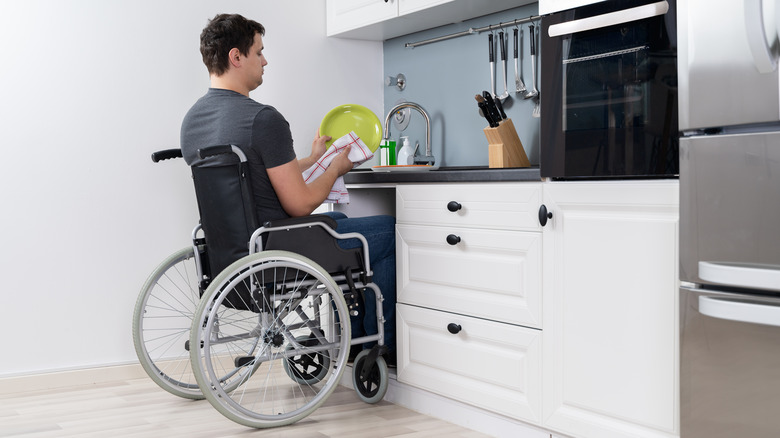What Is The Right Height For A Kitchen Counter?
Have you given much thought to the height of your kitchen counters? After all, a kitchen is a kitchen, and a counter is a counter, right? It's often a situation where you take what you've been given when purchasing a home or renting a space. But the truth is, the typical counter height followed by most builders is 36 inches. That means the cabinetry is about 34 inches tall, allowing for a 1½-inch countertop.
According to Quartz, this measurement came about in the 1950s to standardize kitchen production in modern homes. Before that, homeowners could buy appliances and kitchen furniture that suited their needs. Sinks were the first kitchen items set at 36 inches, and all the other counter heights followed suit. While there is a standard measure for kitchen counter heights, is this a one-size-fits-all proposition? The short answer: not really. When remodeling, you can change your kitchen counter heights to accommodate your needs.
Customizing your kitchen counters
The 36-inch standard counter height is great for someone about 5 feet 7 inches tall, but many people working in home kitchens these days don't fit that mold. The heights of both men and women vary widely, and standing in uncomfortable positions for prolonged periods can lead to all kinds of aches and pains. That's where customizing your own kitchen cabinets makes sense.
Depending on the person using them most often, you can have different heights for your sink, stove, and island, as mentioned on The Brain & The Brawn. Countertops that are too high tend to stress your upper body, while those that are too low are more problematic for the lower back. Adding or subtracting a couple of inches when having custom cabinetry made can be the solution you're seeking. Just be sure not to go too crazy with resale potential in mind. Cabinets taller than 38 inches or lower than 34 inches can be a turnoff to potential buyers.
Accessible kitchen counters
Accessibility is another consideration if you or someone in your family has mobility issues. Someone using a walker might be fine with 36-inch cabinets, but they don't work as well for wheelchairs. The ideal height in that instance is from 30 to 34 inches, depending on the type of wheelchair being used. One option is to consider varying the heights in an accessible kitchen to accommodate different family members based on their tasks. There are also adjustable counters that can be elevated and dropped as needed, and retractable cutting boards can be installed in custom cabinetry, according to Accessible University.
Other conveniences can also be added to cabinets for accessibility, including drawers that pull out as an alternative to traditional shelving. Upper cabinets can also be fitted with pull-up doors that lower the contents of a cabinet in accessible kitchens. With proper planning, kitchen cabinets can be designed to accommodate disabilities and serve other family members.


