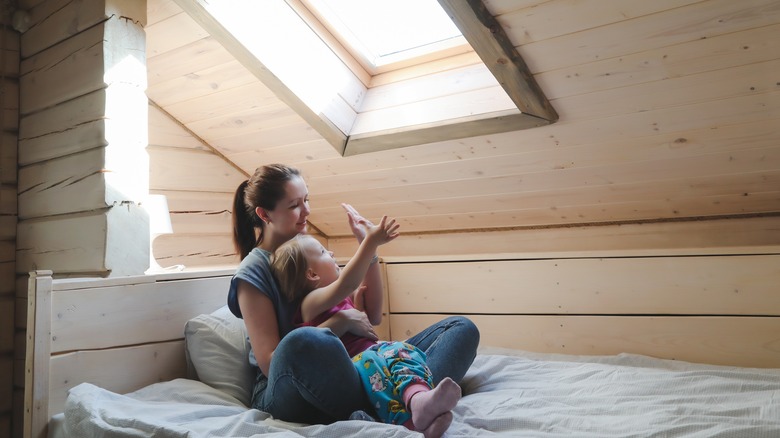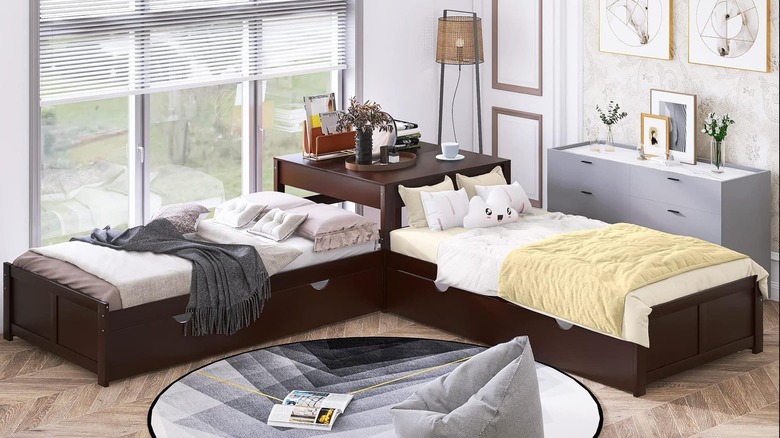Designer Emily Henderson's Layout Trick For Creating The Perfect Children's Room
Just a few generations ago, it was normal for a family of five or six people to live in an 831-square-foot home (via Population Education). With such close quarters, putting the kids together in the same bedroom area was a no-brainer. Family sizes today have decreased, and homes have become bigger, making it less common for kids to need to share a bedroom. But the traditional setup may actually benefit their growth and development; when kids share a bedroom, they can learn to be more empathetic, solve problems together, and communicate healthy boundaries (via PureWow). Still, designing a shared space for two or more kids can be difficult, especially as they grow older and start to desire more self-expression.
Luckily, HGTV star and celebrity interior designer Emily Henderson has some great advice for making the most of your space. In one of her recent projects covered by Living Etc., Henderson was faced with a challenge: comfortably squeeze three kiddos into a cozy co-ed attic bedroom. Keep reading to learn about the bright details and flawless layout she used to pull it off.
Invite the light
When you're working with limited space, the trick is to make it feel as bright and open as possible. Natural light is the key to creating a happy, clean feeling in any bedroom, so Emily Henderson started her design project by building skylights into the vaulted ceiling. Henderson tells Living Etc., "the skylights immediately made the room feel so much more spacious, which gave us more flexibility on furniture placement underneath them." Henderson's skylights were also functional smart windows, allowing parents to control attic ventilation via their smartphone or remote.
If your children's room doesn't have vaulted ceilings or you'd prefer not to cut any holes in the walls, you can still make the most of natural light coming in from any existing windows. Decorated Life recommends using mirrors, light-colored furniture, and semi-sheer white curtains to bounce more light around the room. Of course, it's important to have a room that can adapt to help kids (and you!) sleep later in the morning. Henderson explained to Living Etc., "we selected room-darkening shades that block 99% of the sunlight, which I knew was key for newborn naps."
Capture corners
Once you've harnessed the power of sunlight in your kids' space, it's time to play with the layout. Designing a floor plan can be especially tricky in a children's room because you need to maximize space while also honoring the kids' sense of privacy and individuality. Parenting blog Coffee, Pancakes and Dreams recommends having a dedicated shelf, drawers, or a chest for each child to help them stay organized.
In a genius move, Emily Henderson put two of the three kids' beds in a corner of the attic bedroom, separated by an adorable shelving space above their heads. The corner unit serves as a headboard, nightstand, and bookshelf for two of the children, freeing up tons of space in the whole bedroom. Even with the beds so close to each other, a corner setup creates a sense of privacy because each child faces their own direction — something you don't get from placing the beds right beside each other. The third bed easily fits underneath the skylights on the opposite wall, creating a separate sleeping space for the boy child in the trio. Henderson's witty layout also maximized floor space in the room, leaving plenty of room for the kids to play and bond with each other.


