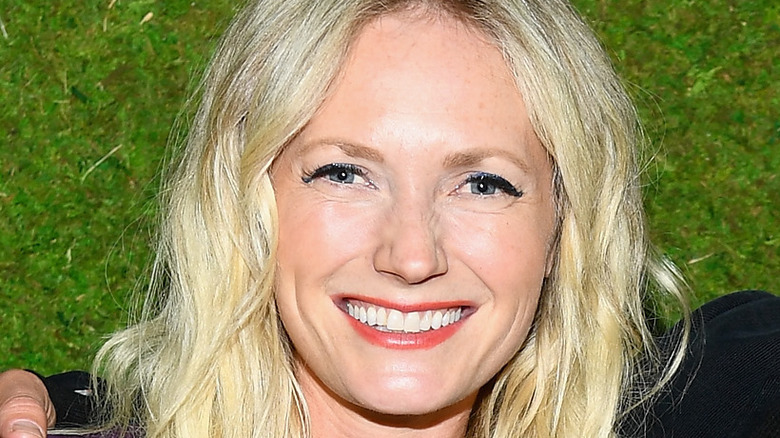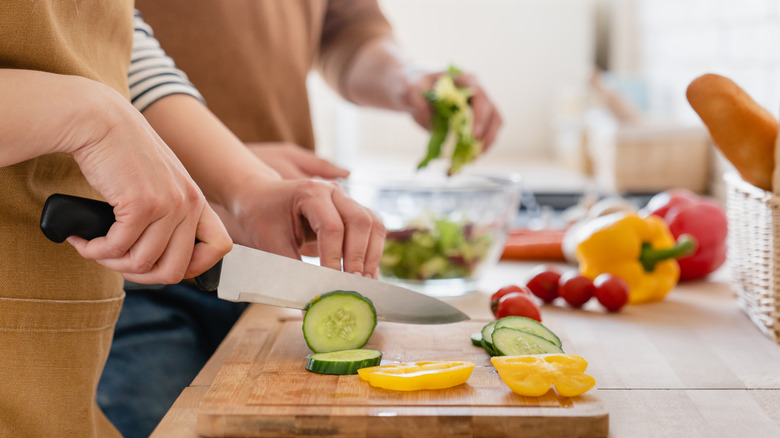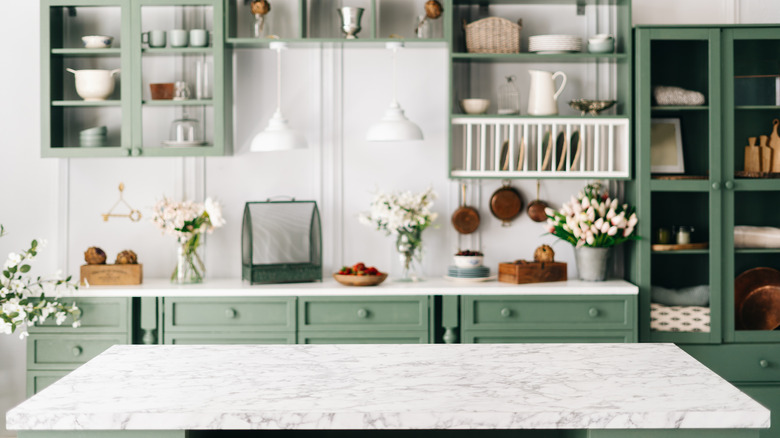Designer Emily Henderson Reveals The Questions She Asked While Decorating Her Kitchen
Kitchens are a tricky room to tackle. There is constant traffic that makes function a priority, and the desire to have a stylish space that's often combatting that. Those two may seem at odds; there are times when the two can work together and others when you have to make a choice. Designer Emily Henderson had to face this battle as she designed her own kitchen, a process which she documented on Style by Emily Henderson. She approached the remodel by asking herself questions meant to help guide her decisions.
Designers have plenty of tips for making a more functional space. Caroline on Design suggests keeping your everyday dishes and silverware near the dishwasher and placing the stove across from the sink so you have less of a walk when filling pots or washing dishes. Though these kinds of tips are helpful, they don't always address the personalization necessary to make a kitchen more functional for the people using it. The questions Emily Henderson asked herself can help anyone design a kitchen that works best for them.
How much do you cook and what do you make?
The answer to this question will help you decide on details like storage, materials, and layout, according to Style by Emily Henderson. No two people or families use a kitchen the same way; they don't cook the same things, buy the same groceries, or even cook in the same way. If you like to cook or bake often, you may require specialized amenities or storage for pots, pans, and baking sheets. When it comes to layout, the "kitchen triangle" layout has often been said to be the best. The layout features the fridge, sink, and range in a triangular formation for easy access and cooking, according to Foyr. But Henderson doesn't believe you have to hold yourself to those rules. "Those layout necessities . . . are often not that big of a deal. I have put a fridge in the pantry before and it never once bothered the family. It's literally three more feet, two steps, that's it."
How often you cook will also be a factor. If you cook infrequently, you probably don't need large, top-of-the-line appliances. But if you like to make elaborate meals or entertain often, upgraded details might be preferable. "A great exercise is to go through an average week (with a partner if they are involved) and really notice what you NEED or better yet WILL USE FREQUENTLY versus what you just want," Henderson suggests.
How much can you handle on your countertops?
Most people don't like a cluttered countertop; it reduces how much of a workspace you have. But it's also important to define what cluttered means to you and how much you can handle having on your countertops. For Emily Henderson, it's "very little . . . We have a tray of everyday spices, a wooden bowl for onions/garlic, a basil plant, and a butter dish (we like room temp butter), but otherwise, I want it all hidden."
You can keep some things on your counter but hide them away by employing an appliance garage, a storage cabinet that hides small appliances like coffee makers, toasters, and blenders, says Semi Stories. Though they've been around since the 1980s, the storage solution has recently made a comeback. They can come in the form of backsplashes that slide up or cabinetry that opens.
Though you may want to keep your counter clear, that doesn't mean you can't add some artistic details. "I want art in my kitchen," Henderson says, "pretty oils and spices, which is why we have two shelves flanking the range. I just want them off the counter if that makes any sense. We are going to use your [our?] vertical space for those 'moments.'" Using kitchen spices and oils can add the color and texture of art without cluttering up your space with canvases and photos.
Who's cooking in the kitchen?
You also must consider who will be using the kitchen. A single person's kitchen will look different from a couple's, whose will look different from a family of four. Not only is this about what you buy or the features you include, but how much space you'll need.
"Well, technically you might need more space if there are two people and you might want it to be more open concept. You might want the stove burners more spread out, for instance, or a dedicated prep space for each person," the designer suggests on Style by Emily Henderson. "[G]oing through the motions of a week or two of your habits will help you make some decisions that only you can answer. If you have a smaller kitchen with less than 36″ clearance between counters, then stagger your major cooking areas – sink and stove so you aren't in each other's way the whole time."
You should also consider if you're going to have kids helping you in the kitchen. That might mean putting some items lower so they can reach them themselves. Kitchen by Grundig recommends an easy-access pantry with low items and kid-sized furniture and materials that are easy to clean.



