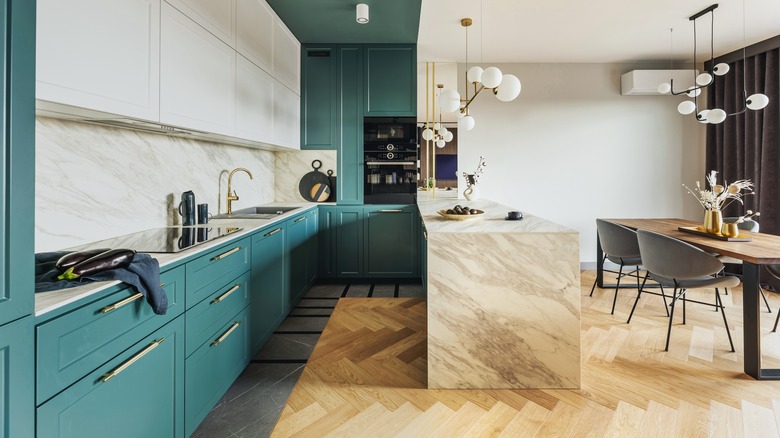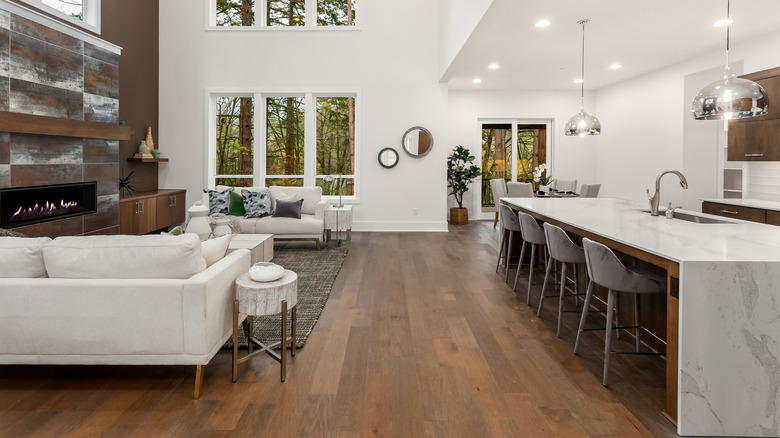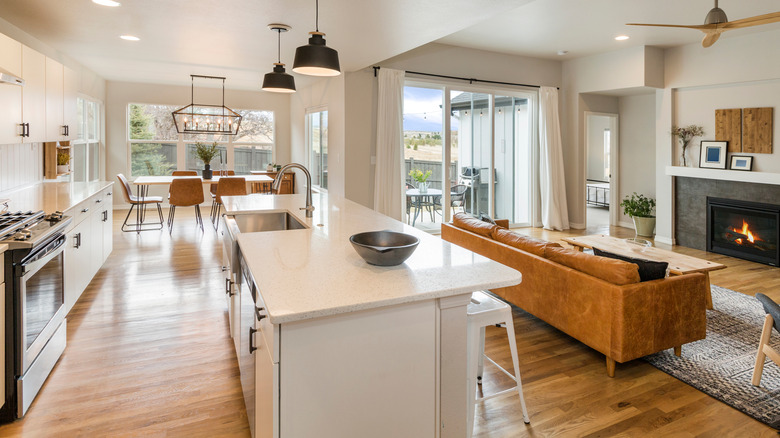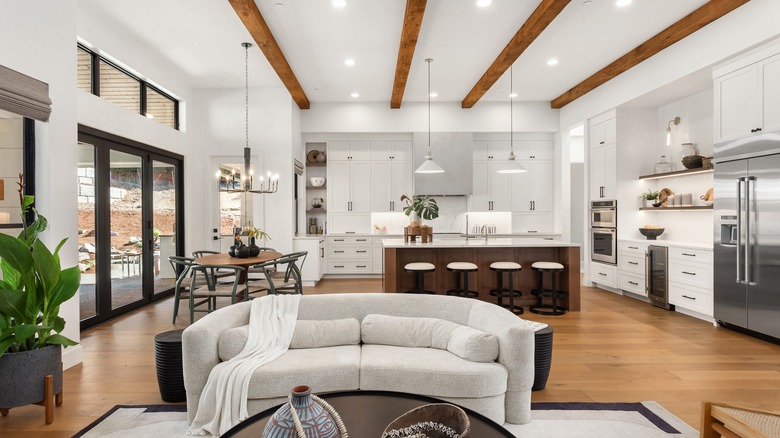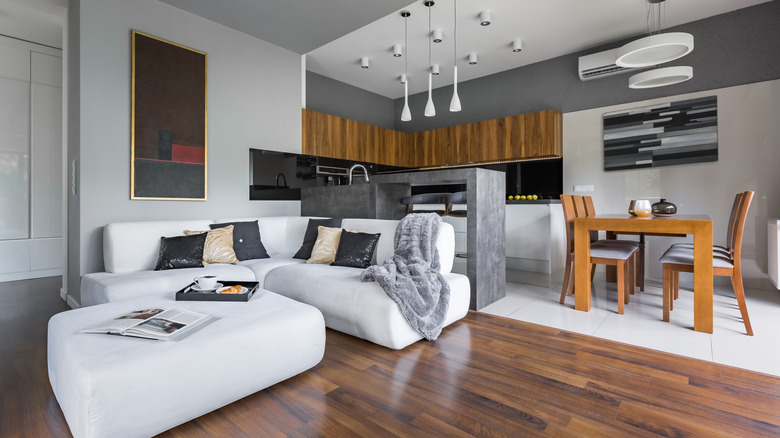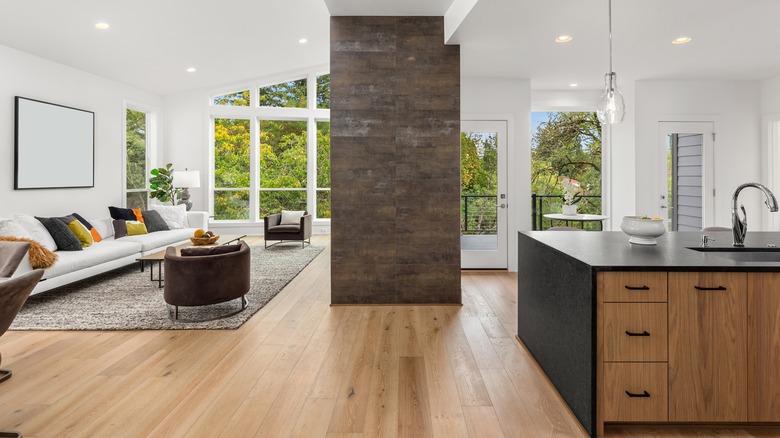5 Tips For Designing The Perfect Open Plan Kitchen
Open concept interiors have been a top choice of homeowners for years now. They offer broad sight lines throughout the living space and encourage smoother traffic flow, says Jack Rosen Custom Kitchens, Inc. Open kitchens, in particular, benefit from an efficient and versatile layout that allows you to function easily with both everyday cooking and large scale entertaining. You'll be able to cook in the kitchen and continue socializing with family or friends in the adjoining area.
While some homeowners are opting for dividing walls to create cozier enclosed rooms, the open floor plan is not going out of style, according to WRAL News. Newer and modern homes still utilize this floor plan because the layout offers benefits that homeowners aren't ready to give up. Plus, anyone who prefers a bright, spacious, and airy aesthetic will prefer this layout. Kitchens that open up to a living room or casual dining space may still be very much sought after, but the key to making an open plan work well in your home is getting the design right.
Measure your space
First, you have to understand the space with which you're working. Yes, an open kitchen can give the illusion of more square footage, but knocking down a wall is not going to magically create a large gourmet kitchen. If you have a small kitchen, it's important to know how much floorspace you have before getting into the details of the design. For small homes, apartments, and condos, the average kitchen size is around 70 square feet, according to Kitchen Magic. Average sized homes see an increase to 225 square feet, which is equal to a room that measures 15 feet by 15 feet.
Knowing the dimensions of your kitchen will help you better plan the details and features. For example, it's recommended to have at least 42 inches between the wall cabinets and an island, says Kitchen Cabinet Kings. This will give you enough clearance to walk by with bulky bags of groceries in hand without feeling cramped. You'll also want to consider having enough room for all of your appliances, both large and small. Similarly, if you want features like an eat-in area or pantry, you'll need to factor that into the square footage as well.
Create cohesion
One practical benefit of having walls is that the separate rooms don't necessarily have to coordinate. With an open floor plan, the overall space can look choppy if you don't think through the entire design cohesively. With a kitchen that opens to a living room, dining room, or both, you want to think about how each of the rooms' designs work together in order to create a connected look that moves effortlessly between all three spaces. An easy way to do that is to use color to bring each space together, suggests A Nation of Moms. Choose a color palette that will flow from one area to the next.
You could accomplish this by having one main color mixed with two to three accent colors; you can also get creative and adjust the amount of accent colors in each space. For example, in the living room, you might have green as more of an accent color than blue, but the kitchen could have blue backsplash tiles that make it the dominant accent color over there.
Add storage
With an open concept kitchen, you're often losing a wall where you would have had more storage options. That doesn't mean you can't work with the storage you do have available. Creekstone Designs suggests making the most of your bottom cabinets by installing drawers to add more storage to your kitchen. Because drawers pull all the way out, it's easier to find items that may get buried in the back of the cabinets. You can also use drawer separators or peg organizers to keep baking sheets, pots, pans, and even dishes in place.
Where possible, run the cabinets all the way to the ceiling. You'd be surprised how much you're able to store in those few inches of room. Build a pantry to store dry food or countertop appliances you don't use often. You can also convert a mudroom with custom cabinetry. When it comes to storage, it's important to think of your specific needs and who will be using the kitchen. This will help you create a space that functions in exactly the ways you need.
Consider the layout
The kitchen layout will affect how you move and work in the space. Each design has its own benefits, but not every layout will work in every home. There are five basic layouts that most kitchens fall under: L-shape, G-shape, U-shape, single-wall, and galley, explains Cliq Studios. An open kitchen can be any of these shapes, but for it to be truly open concept, you may need to incorporate a peninsula or an island rather than a wall of cabinets.
An L-shaped kitchen is one of the most popular because it allows for free movement throughout. The two walls of cabinets that make the L-shape easily create an open concept space. U-shaped layouts are the most versatile and work for both small and large kitchens, offering ample storage on counters and in cabinets. Think of G-shaped kitchens as a U-shape with a peninsula. This feature adds a bit of extra counter space for food prep or eating. In smaller kitchens and in some condos or apartments, you'll see a single-wall kitchen. These are usually very efficient, paring the kitchen down to the necessities. Galley kitchens work well in narrow spaces. Traditionally, both rows of cabinets sit parallel to each other on their own wall closing off the space, but this layout can be opened up by using an island or peninsula.
Create zones
When you have an open kitchen, it's essential to consider its functionality. You can improve this by using a zone method, which separates your kitchen into five zones for consumables, non-consumables, cleaning, preparation, and cooking, says Kitchen Door Workshop. Organization in an open concept kitchen is essential, and zoning out the room can help.
In your consumables zone should be your fridge and cabinets used to store food. Non-consumables get zoned into drawers and cabinets where you keep cutlery, cups, dishes, pots, and pans. In the preparation zone are counters where you assemble ingredients before moving into the cooking zone, which contains the oven, stovetop, and microwave. That leaves the cleaning zone, which is made up of the sink and dishwasher.
Creating these zones makes for a more efficient kitchen and keeps like things grouped together. You can easily rearrange your own kitchen to fit these zones by moving items around. If you're planning a remodel, keep these zones in mind as you design your new space.
