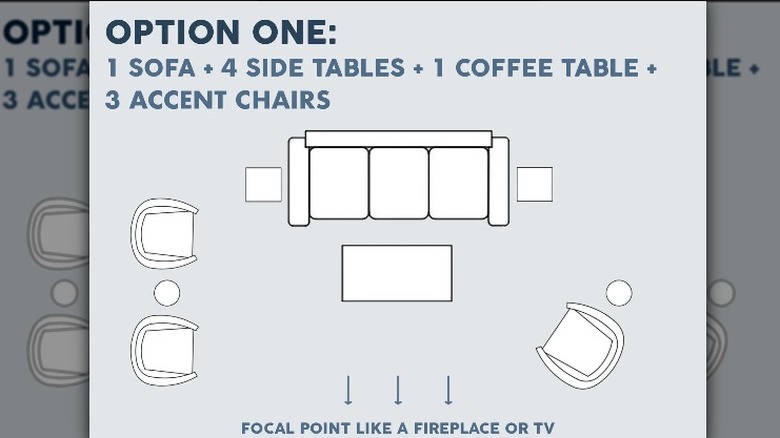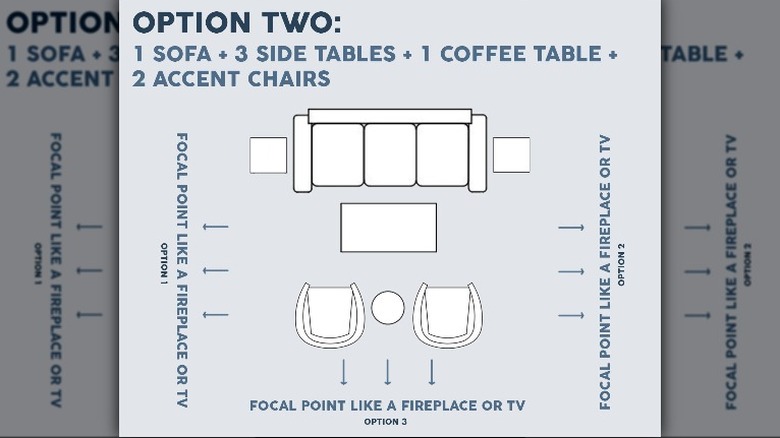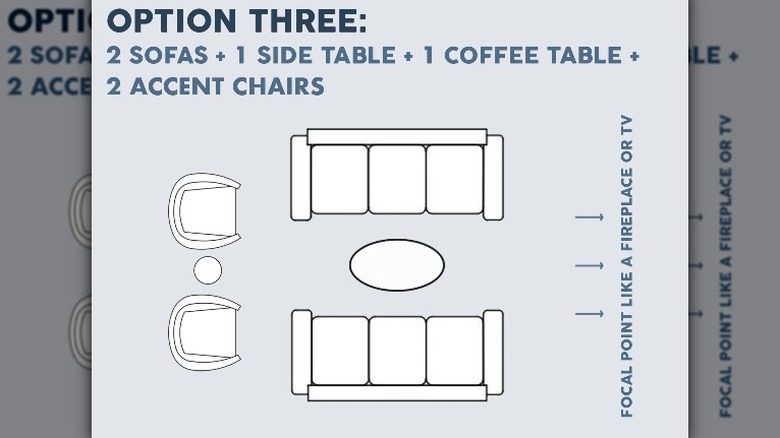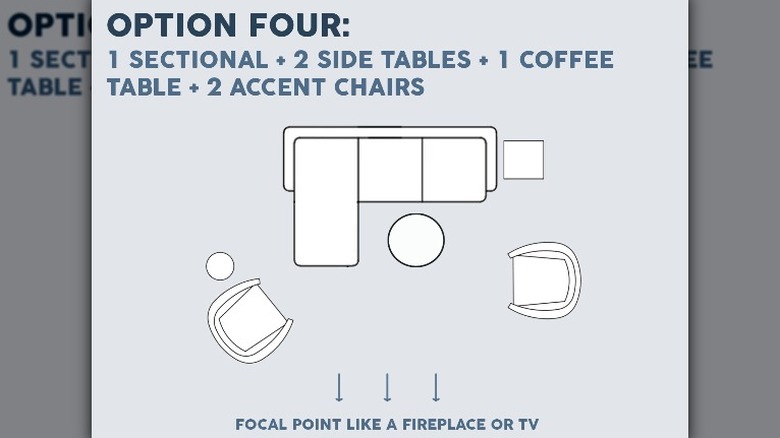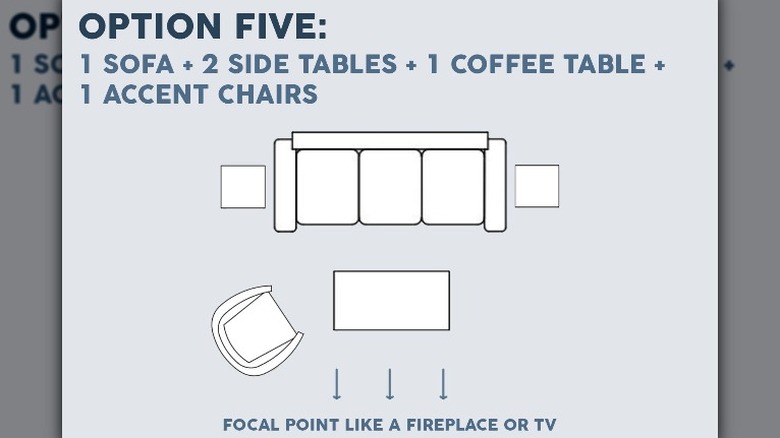Designer Emily Henderson Approves Of These Living Room Layouts
Your living room likely gets a ton of foot traffic and is the most used throughout the home. That's why it's important to focus on the layout. But before rearranging anything, consider what kind of furniture this space needs. Of course, you'll want optimal seating, like a sofa, sectional, loveseat, or accent chairs, per Star Furniture. Add surfaces for décor and side tables for drinks. You may also want a console to hold books, DVDs, and games, and to function as a stand for your TV. Now, with all this furniture gathered, arranging it all is a must.
That's where the experts at Style By Emily Henderson come in. Editorial director, Jess Bunge, provides living room configurations to help you make the most of any space. When determining layout, it's important to consider your lifestyle; after all, a living room made for TV watching will look different than a space to relax and unwind. Of course, having dual uses is never a bad thing. If you're in the market for some much-needed inspiration, know that Henderson approves of these layouts and has even used them in living room redesigns.
Layout 1
This first layout offers plenty of seating options, according to Bunge of Style By Emily Henderson. Here, you'll have a sofa, four side tables, one coffee table, and three accent chairs. Use this layout in a room with a clear and obvious focal point, which could be your TV, a view out the windows, a fireplace, or a large piece of art. To highlight such a main feature, Chloe Dominik suggests standing at the entrance of the room and noting what you first see. You can also create a focal point with décor features like paint and paneling.
If your living room is small or feels too crowded, Bunge suggests swapping one or two of the accent chairs with an ottoman. To create an eclectic look, don't match all of the accent chairs. The two that sit next to each other can match, but the one across should be different. You should also play with table shapes to create more visual interest.
Layout 2
Say your living room has more than one focal point. If so, this second layout, featuring a sofa, three side tables, one coffee table, and two accent chairs, may be ideal. The two accent chairs across from the sofa also serve as great conversation pieces, says Bunge. But don't worry — you'll still be able to see your TV over the chairs and have windows and art to the side. Another option is to replace the chairs with a long bench for casual accent seating, which looks great in front of a fireplace.
With this layout, getting the accent chair design right is key. Armchairs, wingback chairs, and slipper chairs are popular options, according to Grain & Frame. Meanwhile, ottomans and chaise lounges are better alternatives for lounging. An accent chair is also a great opportunity to add a pop of color, pattern, or texture. Don't hesitate to get playful with their material and shape to create a unique detail in the living room. Finally, Bunge suggests selecting chairs with a low profile to avoid blocking the TV or view out a window.
Layout 3
For larger living rooms that can take on more furniture, this third blueprint might be the best option, says Bunge via Style By Emily Henderson. Working best for a space with one focal point, it features two sofas, one side chair, one coffee table, and two accent chairs. And with nearby accent chairs and the two sofas facing each other, it easily facilitates conversation. There is also plenty of seating, making this layout great if you're looking to entertain or have friends and family over often.
Since the design only features one accent table, it's a great opportunity to create a unique vignette. A shallow basket or tray can help keep décor accents organized, notes Setting for Four Interiors. You may also want to include faux or fresh flowers, coffee table books, and a small lamp for cozy lighting. Just remember to leave space to set down drinks, especially if you enjoy hosting. Bunge suggests choosing matching sofas and coordinating accent chairs to not overwhelm the space. However, if you want to add more color, choose furniture in different hues, but keep the fabric the same to create cohesion.
Layout 4
If the living room you desire includes a sectional, choose this layout, which includes said sectional, two side tables, a coffee table, and two accent chairs centered around one focal point. Ideally, it works best in a larger living room, suggests Bunge of Style By Emily Henderson. But if you don't have the space, simply remove one of the chairs or side tables. Which way the chaise faces is your preference; just flip the design as needed.
This design works best with an L-shaped sectional, as it allows more furniture to be placed around it and generally requires less space. But when choosing such a piece, consider the traffic pattern, especially when it comes to the chaise (via Crate & Barrel). Place the chaise side of the sectional in a spot you don't need to constantly walk around. Or, use it to divide open-concept rooms. Because the chairs in this layout don't sit directly next to each other, you can choose two different styles or colors for a more visually interesting look. Prefer a matching or more cohesive look? Then choose two of the same.
Layout 5
Finally, this blueprint is ideal for a small living room in an apartment or condo, per Bunge of Style By Emily Henderson. It features a sofa, two side tables, a coffee table, and one accent chair with a singular focal point. If you don't have enough room, swap the accent chair with an ottoman or remove one of the side tables. However, having a small living room doesn't mean you're stuck buying modest furniture. While you may feel like standard sizes will overcrowd the room, diminutive pieces can actually emphasize the overall coziness.
Regardless, pay attention to dimensions so you don't stuff the room. For example, the coffee table's height should coordinate with that of the sofa, according to Hayneedle. Make sure the heights are the same. Or, the coffee table should be, at most, two inches lower. Opt for an area that's about two-thirds the length of the sofa to create balance. You may also want to consider the shape. According to Curated Interior, rectangular coffee tables are common — and the most modern — but oval versions promote more movement.

