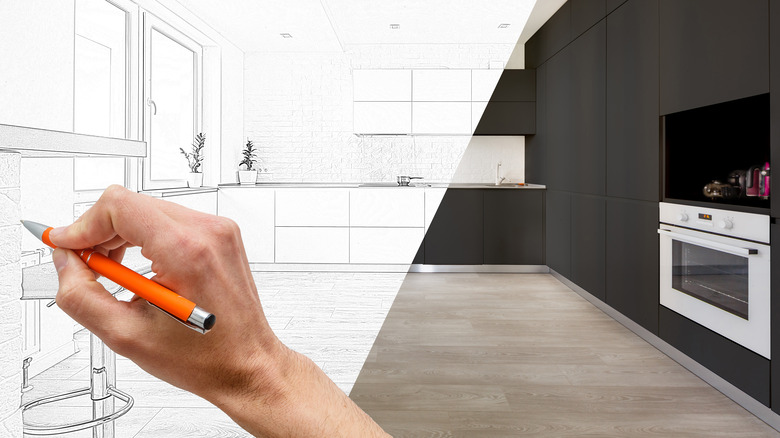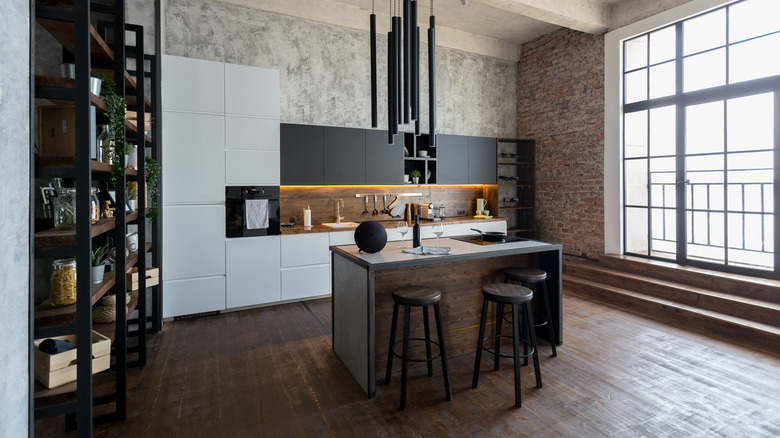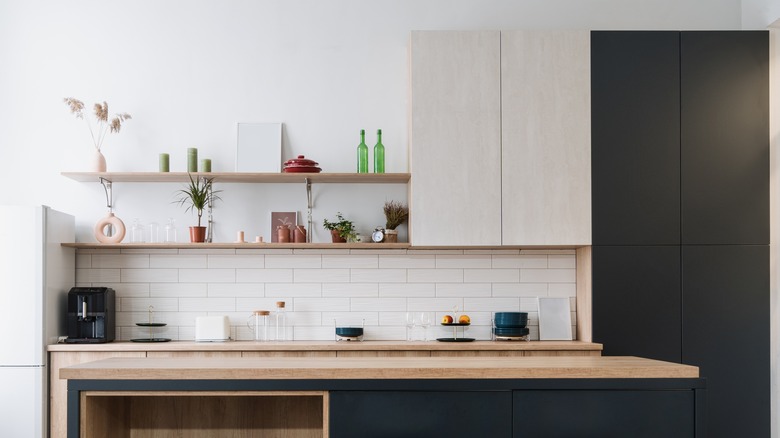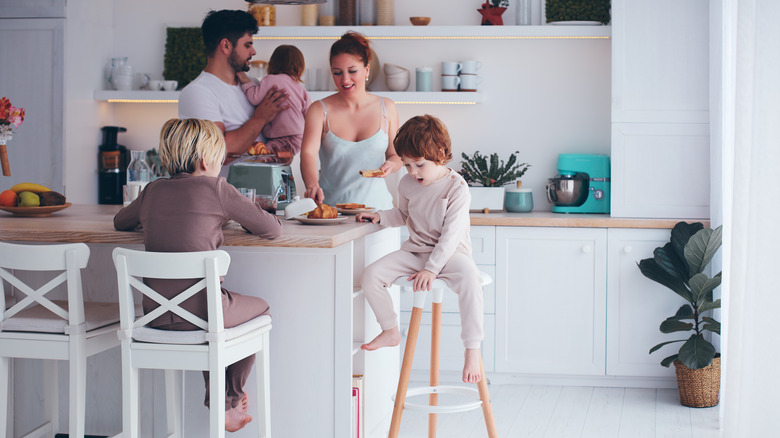3 Tips For Creating A Kitchen Layout That Is Perfect For Your Home
Over the years, the kitchen has become a crucial part of the home. The concept of the kitchen has developed so much from simply being where food is made to being a central point for the family to gather and spend time together. As with home décor in general, there are so many ways to design a kitchen, as well as endless trends to be inspired by. How the kitchen is structured is the first part of getting this part of the house right.
Your choice of layout usually depends on factors like the location of your kitchen, what type of cabinets you need, and how it connects to the rest of the house. The proper layout will make the best use of the space, keep things practical, and fit your style needs. Some of the most common kitchen layout types are L-shaped, U-shaped, one or single-wall, galley, and island, via Civiconcepts. Here are three tips for creating a perfect kitchen layout for your home.
Determine your priorities
In design, there is what is called "the kitchen triangle." It refers to the most-used parts of the kitchen, which are the sink, stove, and fridge, per Territory Homes. Your kitchen should generally be planned around the triangle, so those fixtures are as accessible and convenient to use as possible. Think of your cooking and food preparation process. Where do you go the most, and what route do you usually take? This will inform how and where to place things.
Another way to determine your priorities is to identify the top use of your kitchen. Do you frequently make elaborate meals? Or are you hardly there? Is it a space a lot of people use? These help decide what your layout will be. L-shaped kitchens, for example, are great when you want to maximize a small space but don't work well if there are multiple cooks. On the other hand, the single-wall layout isn't popular these days, but it is excellent for maintaining a very effective flow while in the kitchen via Civiconcepts. One common need for a kitchen is to create space for connection, so this can look like having an island that is comfortable and spacious for the whole family to convene.
Plan your storage well
To make your kitchen look beautiful and feel inviting, clutter and messiness must be kept at bay. It won't be easy, especially if you have children or a lively household, but a proper storage system can help. G-shaped kitchens are unique for their extra storage space over and under the counters; kitchen islands may or may not come with inbuilt cabinets that can provide storage, per Civiconcepts.
The best storage isn't just about putting everything out of sight but involves an intentional arrangement system that makes it simple to find and retrieve anything you might need. In other words, think of what's behind those cabinet doors! Some great tips from IKEA include storing plates and mugs near the sink and stacking pans and lids according to size, so they're easier to find. RoomSketcher recommends keeping things in and on the walls; putting items in vertical storage and hanging them up on hooks will be both efficient and stylish.
Make it flow
The flow is probably essential to think about when creating a perfect kitchen layout for your home. When you determine your priorities and figure out storage, day-to-day operations in your kitchen should be smooth and logical. The order and structure of things should make sense, from prepping to cooking to cleaning up. One great example of this is the washing-up process. To make this flow, you need to determine a good location for things like the sink, the drying rack, and the garbage can.
Think about how much space the fridge door has when it's pulled open and the distance you need to cover when going between the main appliances you use. Also, consider how people will move around the kitchen. Do they have space to go around each other? Is it a one-way layout? When you can design your kitchen in a way that flows well, traffic will decrease, and your kitchen will feel more spacious, says RoomSketcher.



