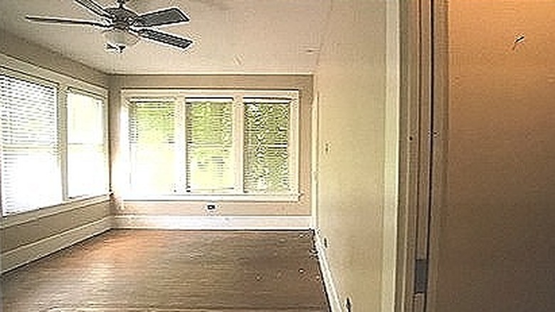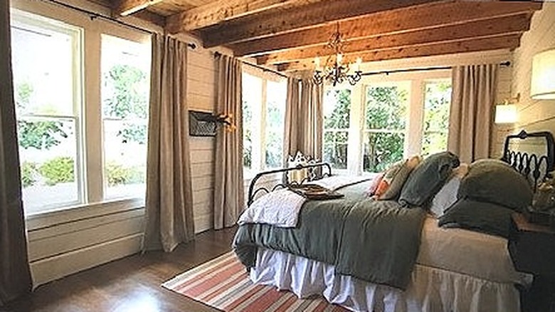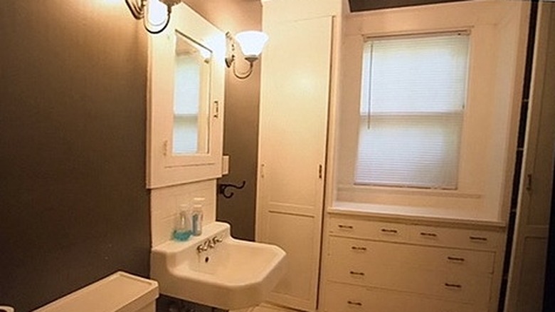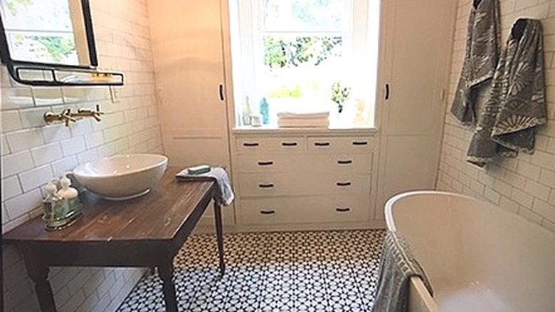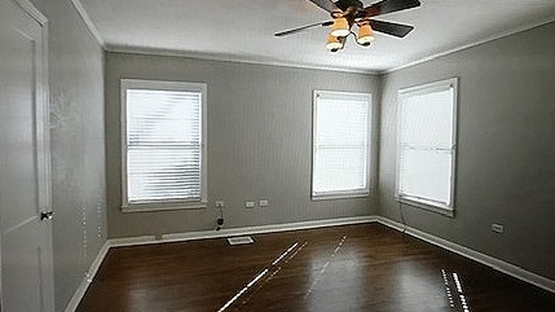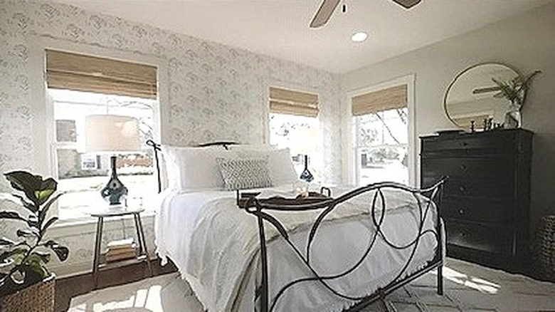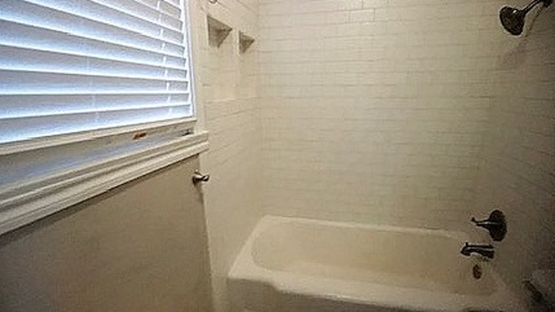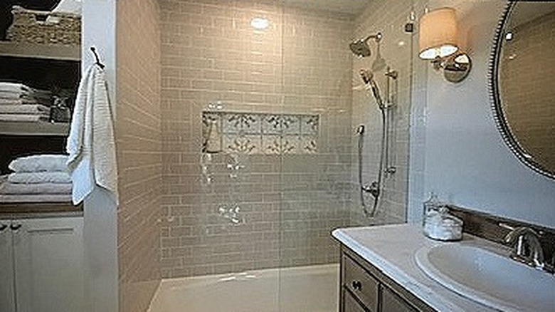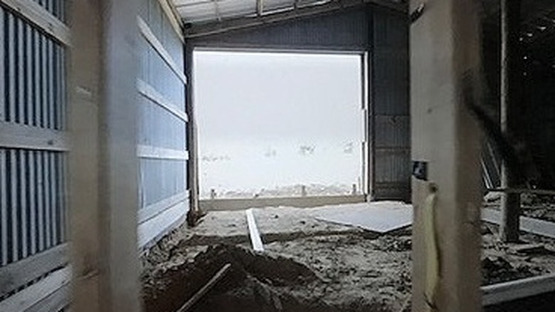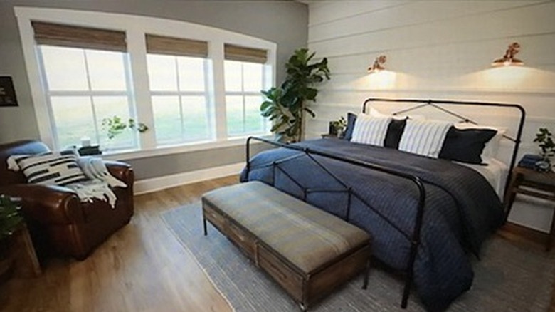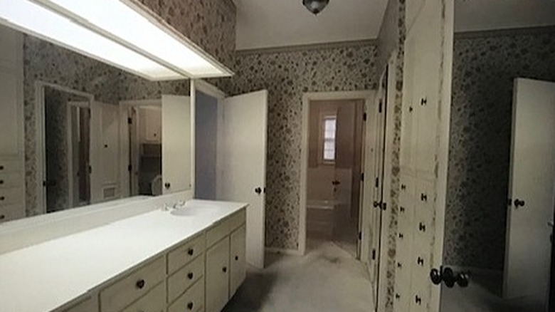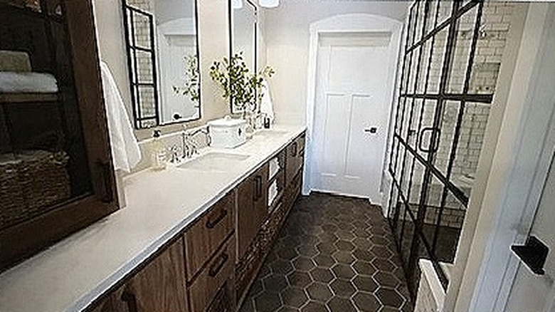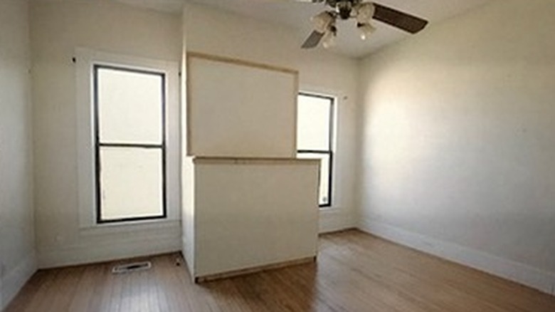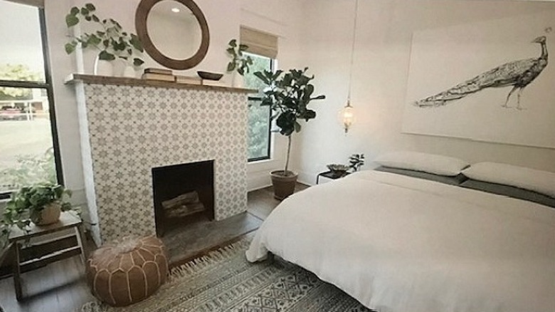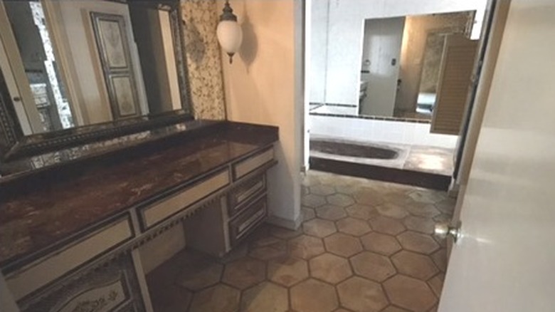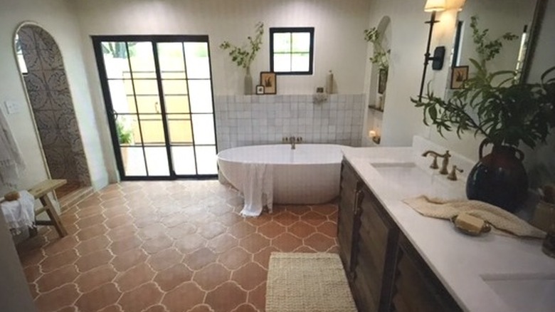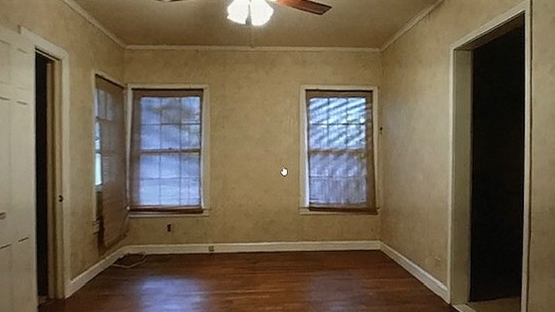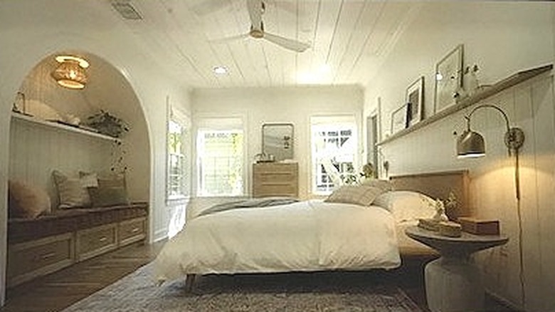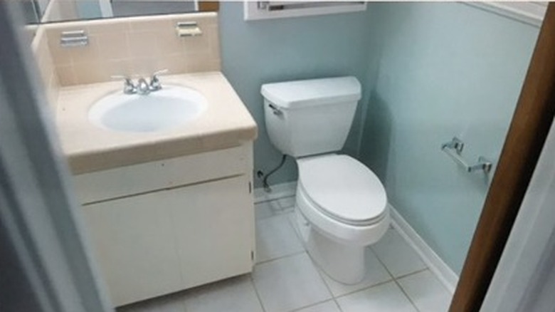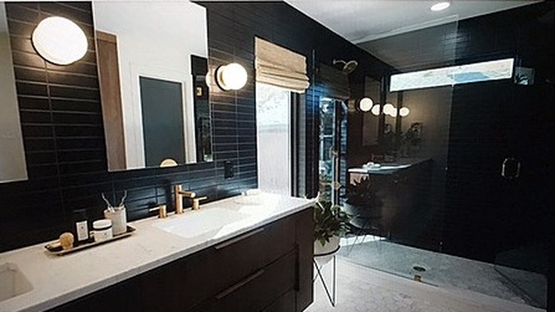10 Of The Best Bed And Bath Remodels From Fixer Upper
We may receive a commission on purchases made from links.
Known for their innovative and authentic style, stars of the HGTV show "Fixer Upper" Chip and Joanna Gaines often focus on remodeling recently purchased homes that need plenty of grunt work, giving them a new style inside and out. The real estate and design duo hosted five seasons of the original show and returned in 2021 with the Discovery+ series "Fixer Upper: Welcome Home."
With a modern farmhouse flair habitually showcased throughout, the creative couple continues to transform drab houses into dream homes. For their bathroom remodels, depending on the space and interest of the client, the Gaines' might expand on smaller spaces of a bathroom by removing superfluous walls. Then they can install new tile, flooring, cabinetry, and shelving, while implementing better form and function within the room. Sometimes their bedroom designs are built from the ground up and frequently appear relaxed and cozy with black and white contrasts, wood beams and flooring, plants, soft sconce lighting, and subtle personal touches to make the room captivating.
The individual design of each room is important to identify during a home renovation, however, the bed and bath areas may acquire more personal emphasis. Keep reading to discover some of the best remodels from this powerhouse design duo.
Master bedroom with natural light
With taupe-colored walls, this plain and vacant primary bedroom featured multiple windows and original hardwood floors. Natural light abounded throughout the room thanks to the expansive windows. Joanna wanted to enhance the space with style and warmth by adding light fixtures, restoring the pine floors, and applying shiplap to the walls.
Rustic wood beams and shiplap
The Gaines' brought their signature modern farmhouse style to the room by incorporating white shiplap on the walls and wood beams on the ceiling. The black metal bed frame, rug, and soft lighting from the chandelier and sconces make the room feel cozy, and the drapery further enriches the light coming in from the outside.
Small bath with window and cabinet
This quaint bathroom came with a wall-mounted white sink and featured a large, dual closet and cabinet with a window set between the two and ample drawers for storage space. The walls needed freshening up from the dark olive green color, as did the dated fixtures.
Star blue ceramic tile floor
Without disturbing the cabinetry, the space was updated with a fresh coat of white paint to match the subway wall tiles, along with the freestanding bathtub and white sink basin. The vanity is rustic and simplified with the wooden table and gold metal cross handle knobs, while the floor pops with star blue ceramic tile.
Gray walls with wood flooring
This empty bedroom was a blank canvas for a new style and color throughout. With three windows, the element of natural light was already present and plentiful. The gray painted walls also contrasted well against the dark, rich hardwood floors.
Exquisite wallpapered accent wall
Light and lively, the renovated bedroom features a lovely wallpaper pattern that works harmoniously with the gray walls. The black and white motif is elegant, including the metal bed frame, white linens, dresser, and rug. The Roman shades also appear casual, along with the plants and simple bedside tables.
Bland tub with shower
This tightly structured bathroom was limited when it came to overall function and storage needs. Lacking style or grace, the white subway shower tile appeared bland and dull against the neutral gray walls, although it featured two niches. Chip wanted to expand the vanity space for a more functional and inviting design.
Elegant shower with decorative niche
With classic vibes, the new walk-in shower features glossy gray subway tile with a large decorative tile niche shelf. The single-sink vanity is spacious and features a marble countertop. To the left, the designers also added alcove shelving and a lower cabinet for towels and other bath items.
Built-in barn farmhouse
This gigantic barn had been partially converted into a home with a kitchen and some various living areas already established. Located under a vast awning, the bedroom was nothing more than a vacant, open space lacking walls, floors, or any other typical structural elements.
Farm-style bedroom with wall of windows
Simple and airy, the finished bedroom features hardwood floors, a white shiplap accent wall with adjacent gray walls, and a wall of windows framed in white. French doors lead to the patio and pasture, and the black metal bed frame sits modestly with the plants, navy bed linens, gray rug, and gold dome sconces.
Galley bath with floral wallpaper
This sizable primary bathroom included a long white countertop with a single sink alongside carpeting and floral wallpaper. There seemed to be too many entryways as well. With plenty of room for storage, elongated cabinets on both sides of the galley would suit this space in an upgrade.
Black grid glass shower doors
A neutral wall color complements the darker features presented in the remodel like the rich, brown cabinetry, dark hexagonal tile flooring, and black grid glass shower doors. Instead of one long mirror, the Gaines' incorporated two separate smaller mirrors to coincide with each sink. The side door was also closed for better movement.
Bedroom with covered fireplace
This roomy bedroom featured two double hung windows with a large fireplace awkwardly situated in between them, which appeared to be inoperative and covered in plywood. With white walls present throughout and the lack of furniture or decor, it was a clean slate for Chip and Joanna to make over.
Modern boho farmhouse bedroom
Fresh and cozy, the boho-inspired room features a starred Moroccan-style tile pattern on the fireplace with a brown poof, hand-woven rug, and glowing orb lights. The floors and walls remain the same color combination of brown and white, as they complement the crisp white bed linens, greenery, and black and white charcoal peacock on the wall.
Large Mediterranean-style bath
Located in a vintage Mediterranean-style home, this giant bathroom was located off of the main bedroom and featured eye-catching brown hexagonal flooring alongside a vanity cabinet with drawers that was separated from the rest of the bathroom. The doorway led to the toilet and a combined shower and bathtub, and there was plenty of room to improve.
Modern Spanish spa
Offering limitless beauty, the new modern farmhouse bath with a Spanish flair features orange-brown tile floors and an archway that leads to the blue tiled shower. A contemporary farm contrast includes the black window grids, freestanding tub, black and gold fixtures, and greenery, while creating a tranquil spa vibe.
Beige bedroom with restrictive walls
This tight-knit bedroom looked restricted due to two opposing walls, each encompassing separate entryways. The room featured three windows, original hardwood floors, and white molding, while the walls were painted in a plain beige color. It was the perfect space for a "Fixer Upper" transformation.
Bright and airy with arched alcove
A bright and brilliant design, the Gaines' made the room appear larger by implementing an arched reading and sitting nook with a cushioned bench along one side. The drywall was also removed, as they restored the wooden shiplap original to the ceiling. The soft lighting elements add to the relaxed vibe of the room.
Tiny bath with sink and toilet
With barely enough room to turn around, this teeny bathroom consisted mostly of a toilet and sink over a tiled floor. The walls were painted a light sky blue with white molding. An employee of Chip and Joanna, the homeowner wanted to switch the renovation space with the larger neighboring closet area.
Chic brown terracotta wall tile
With a masculine edge, the modern and spacious new bathroom features chocolate brown terracotta wall tiles against a white marble dual vanity countertop with lower brown wooden cabinetry. The designers also installed a window for additional light within the dark motif, including a clear glass walk-in shower for added depth.

