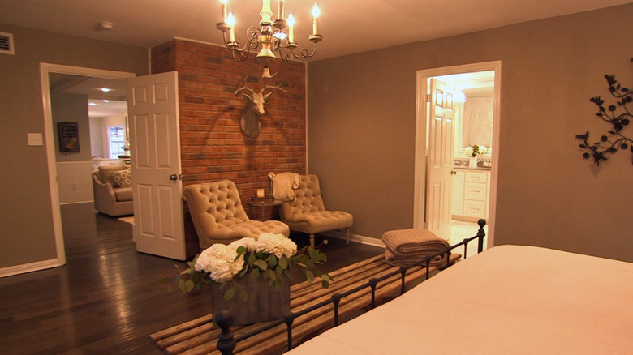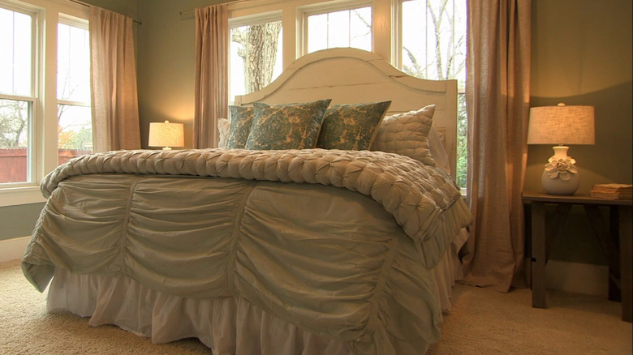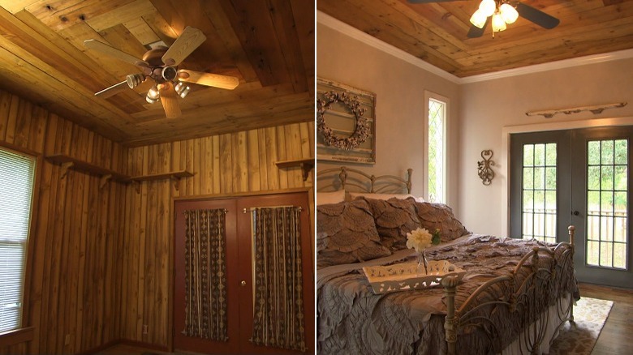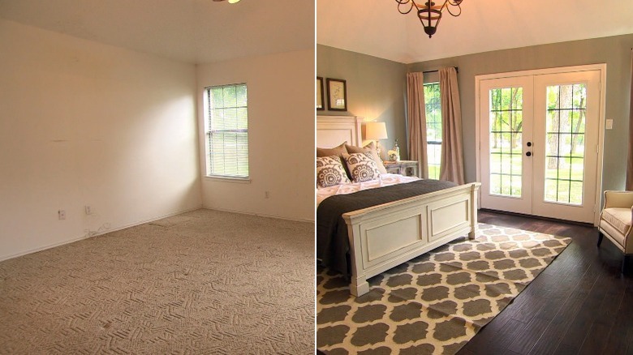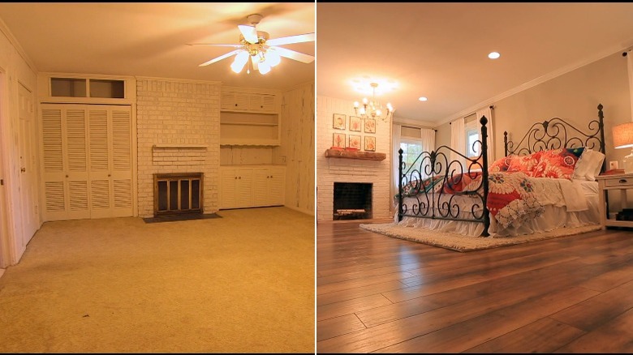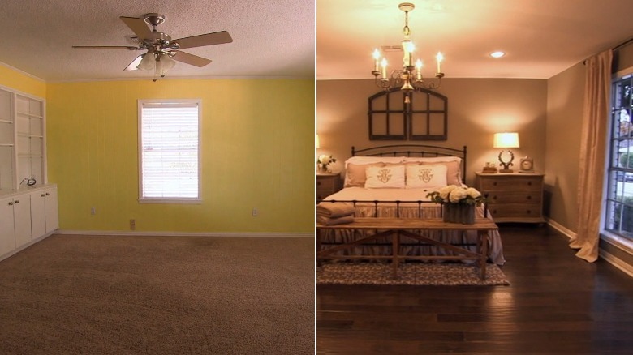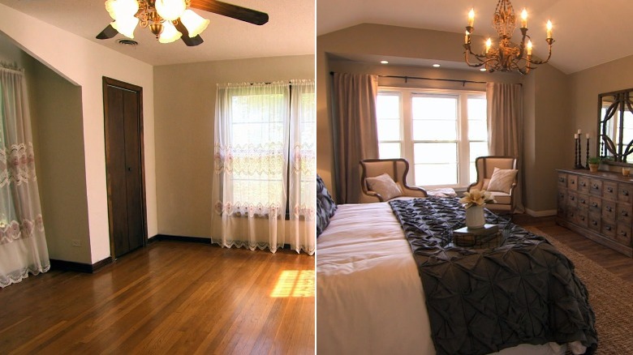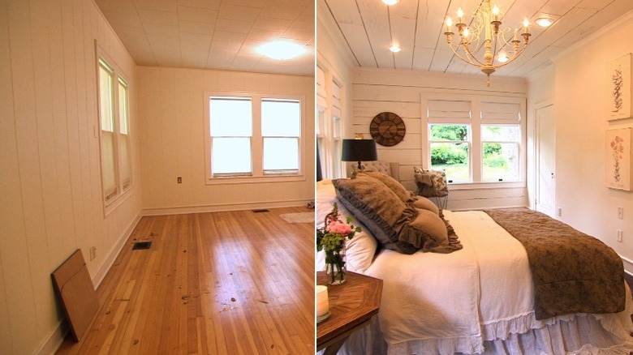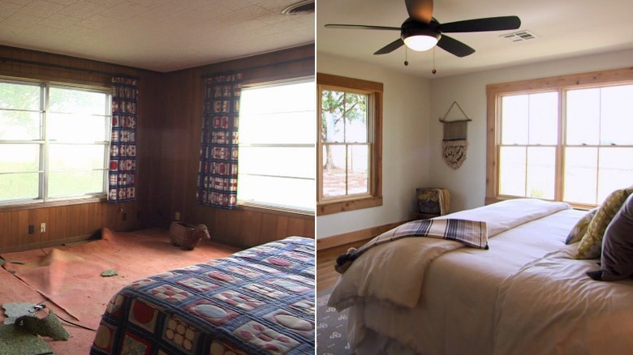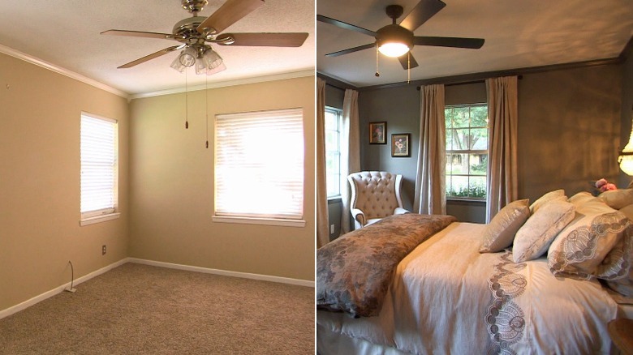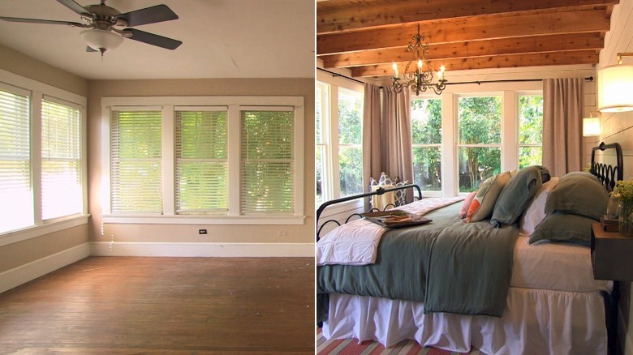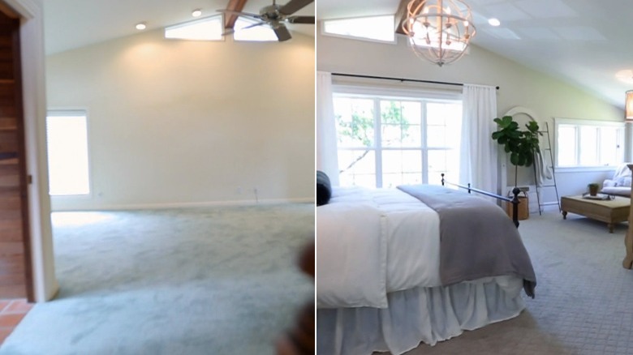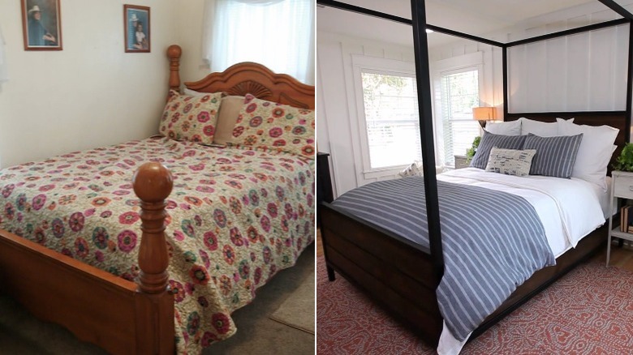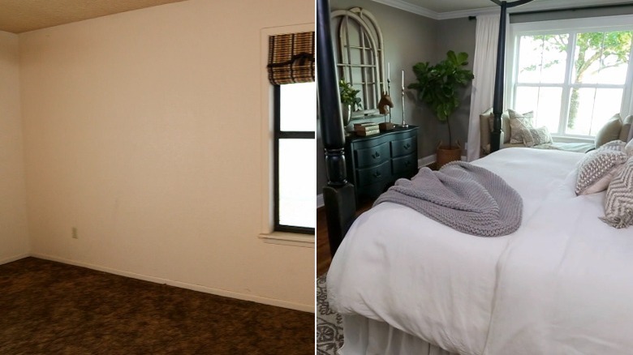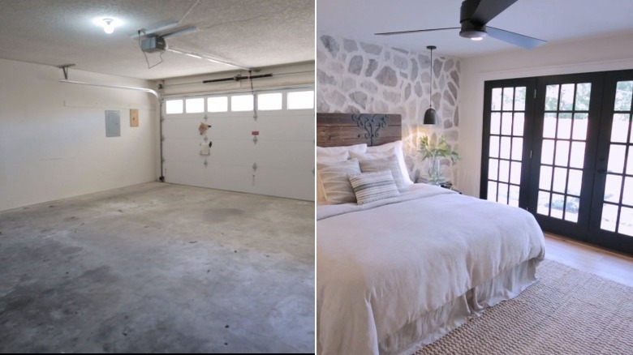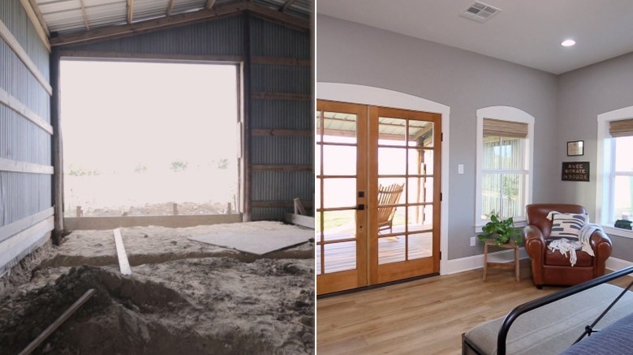Best Fixer Upper Master Bedroom Transformations
We may receive a commission on purchases made from links.
As the name implies, Chip and Joanna Gaines take on some big challenges on "Fixer Upper" — transforming boring, dark, or cramped spaces into something beautiful isn't always easy. Master bedroom makeovers come with their own special set of problems, including competing tastes within the couple who will share the room, too little natural light, weird floor plans, and simply not enough space. With the Gaineses being great at what they do, these challenges were met and overcome, revealing surprising results.
Keeping the project affordable for the homeowners is one of the biggest pitfalls the Gaineses encounter, and sometimes tough choices must be made. They conquer this by getting creative with fixtures and furniture, as well as utilizing the home's existing features in new and better ways. Below you'll find a collection of some of the best of their work, focusing on the astonishing changes made on a budget and under a deadline. While the budget might not be big, these transformations are.
Rebuilding after tragedy
Carolyn Muska lost her husband and her home in a catastrophic fertilizer plant explosion, as explained in this Season 1 episode of Fixer Upper. Now, she needs a fresh start in a new home. Chip and Joanna take on the challenge of building her a peaceful sanctuary where she can recuperate. Helping her to put her best foot forward in a new chapter of her life, the Gaineses tackle the renovation with a sense of calm, healing, and comfort from the get-go. The bedroom they started with had a metal awning blocking most of the natural light. The room's floor tile was reminiscent of a kitchen rather than a bedroom, and the baby blue walls were a shade too bright.
Carolyn's new bedroom reflects her fresh start, with calming colors, soft edges, and a beautiful handmade headboard. The antiqued, whitewashed look gives the bedroom a lived-in, homey feel, while making the room feel lighter and brighter. The new drapes allow lots of natural light from the outside. The colors include mellow green paint with blue and gray accents, as well as some neutral tones that pick up all the added sunlight. The new bedroom suite also includes a renovated bathroom that reflects the calming tones of the bedroom, with understated tile and wainscoting.
Rush to renovate
Chip and Joanna help a couple find a home before their next baby arrives in a "Rush to Renovate". After deciding on a house, it's off to the races for the Gaineses, getting the whole place ready before the new family member arrives. They pull off their transformation on a budget, and in a time crunch as well. Wood paneling on every surface and awkward high shelving give the original room a very dark, dated, and drab interior.
The family gets a truly amazing remodel, with a large bathroom addition to the master bedroom suite. The Gaineses completely revamp the space by letting in lots of sunlight with split windows and French doors, choosing white paint to replace the dark and dreary paneling, and instilling an airy design that brightens up the whole room. Choosing to restore, rather than replace, the real wood ceiling, and adding some crown molding, allows the room to feel both fresh and charming, giving it a homey vibe as well as a contemporary look. The custom artwork and sconces give a touch of romance to this couple's master suite.
Extra space for a blended family
In this Season 2 episode, a newlywed couple are in search of some extra space for their large blended family of nine. Although their kids are almost all grown up, having room for them when they come home is important to these soon-to-be empty nesters, and Chip and Joanna aim to please. After choosing a large waterfront home with just enough space, they anxiously await the results of their renovations. The original master bedroom had one small window (and therefore very minimal light) and ugly, textured carpet.
The master bedroom transformation is a real showstopper with French doors, a new overhead light fixture, and lots of natural light. In addition to the calming green paint and the gorgeous dark floors, the Gaineses also updated the master bathroom, giving these newlyweds a great start in their new home. Keeping the space feeling open and uncluttered, while adding some special touches with a large rug and some personalized art, the finished room is inviting and soothing.
Old friend returns to Waco
An old friend of Joanna's is on the hunt for a family home in Waco in "Old Friend Returns to Waco." Choosing one with enough space, while staying on budget, might be a challenge, but Chip and Joanna are on the case. Finding a hidden gem that needs some TLC is their specialty, so the friend need not worry. The bedroom to start with had minimal windows, a plethora of built-in cabinets and shelves, and old wallpaper, all giving major basement rec room vibes.
The master bedroom transformation opens up the space, letting in natural light with two added windows. From a stuffy, almost subterranean feel to a cozy, spacious retreat, this room makeover is remarkable. While leaving the brick fireplace intact, the rest of the master suite is almost unrecognizable from its former state. Replacing carpet with wood flooring, adding a chandelier and recessed lighting, and installing crown molding, all work together to brighten the space and make it more inviting. Pops of color from the bedding and decor add a playful touch to the brighter and lighter room.
Sports chaplain tackles fixer
There's something to the idea that opposites attract, and this couple is proof. While he wants a sleek, modern abode and doesn't care for a yard, she craves aged, country charm. Chip and Joanna tackle this balancing act to find the perfect spot for a couple with competing tastes in "Sports Chaplain Tackles Fixer." Beginning with yellow walls, small windows, and textured, popcorn ceiling, this bedroom was a real challenge.
Making the master bedroom both charming and modern calls for some design inspiration, and the Gaineses deliver for these tough customers. Moving a window to accommodate a large, comfortable bed is the just the beginning. Removing the tired carpet and adding dark wood floors gives a welcoming touch, along with the enlarged picture window and warm tones from the paint job. Keeping the furniture lines and artwork clean allows the space to feel modern, while the curved shapes of the headboard and chandelier add some softness. The finished look of the master suite manages to please both tastes, which is quite an accomplishment.
Funky fixer
Chip and Joanna are on the hunt for a fun and fabulous home big enough to accommodate a family of seven. They show the couple houses with ample space, as well as personality, in the Wooded Acres neighborhood. Once the couple chooses their fresh and roomy home, the Gaineses roll up their sleeves and get to work, helping this family in "Funky Fixer". While the existing bedroom didn't lack space, the layout left the room feeling smaller than it was. In addition, the dark wood doors and baseboards darkened the room and made it look dated.
The master bedroom suite is hiding a beautiful secret: vaulted ceilings. Once this is revealed, the room can accommodate a large chandelier, and the added sliding bathroom door opens up the space even more. A well-decorated reading nook with its own set of recessed lights takes place in the new bumped-out window. The details on the mirror and dresser give the room an antique look without feeling stuffy, while the remainder of lines in the room remain clean and sharp. Lightening up the colors of the trim keeps the softer wall color feeling light.
Searching for small town charm
Chip and Joanna are helping a couple with three growing sons find a home in this Season 3 episode. The Gaineses locate a place with all the character the family is after — along with lots of space — and they go to work turning up the vintage appeal with farmhouse decor and custom pieces. The Gaineses are sure to keep some of the home's best rustic, country elements, while updating the house for modern convenience.
The master suite is transformed when the original shiplap is exposed on the walls and ceiling. The windows of the room had been frosted, so removing the frost immediately enlivens the formerly dimmed bedroom. An antique chandelier is added, along with recessed lighting to brighten the space. With the wood floors restored and the lighting updated, the room is bursting with charm and history. Botanical themed artwork and vintage furniture finish out the antique theme with refreshing simplicity.
Old house, new memories
When Sterling and Casey inherit a house that's been abandoned for 10 years, Chip and Joanna really have their work cut out for them. The couple needs the house to be in move-in condition so they can get right to running the ranch that it sits on. Keeping the family history of the place, while making it a home for this couple, is the challenge of the day on "Old House, New Memories." The windows in the original room were aluminum fluted glass, making the space feel extremely dated. The wood paneling from the '70s made the room look smaller than it is, and much darker than it needed to be.
The master suite gets new windows, complete with natural wood trim. Hardwood floors are exposed from under a pile of old carpet for a warm, inviting feel. The Gaineses opt for an off-white wall color, making the space feel lighter and more open. In place of the ancient carpet is an area rug, softening the area around the bed. The old-style ceiling tiles are replaced with a clean, smooth surface, and the ceiling fan with an overhead light fixture is functional and improves air circulation.
Old-world charm for newlyweds
A couple return to their university roots in Waco, but they're on a tight budget. Finding a house for under $235,000 in a college town is a challenge that Chip and Joanna are determined to tackle in "Old-World Charm for Newlyweds." It's what they do best. The existing bedroom was drab, with a dated light fixture and ceiling fan, and a beige overload with both beige carpet and walls.
The Gaineses deliver big for this couple, making their master bedroom a true work of art by transforming the master suite into an antique-inspired paradise. With a pair of leaded sconces making the lighting warm and inviting, as well as a calming color scheme, the room goes from run-of-the-mill to high-end. They also added a mantle, as well as artwork and new window treatments, to give the room an old world feel. The wood look tile floor is both durable and able to blend with the older elements in the master suite, while staying clean and fresh.
Creating home close to campus
Chip and Joanna are searching for a house in Waco for a couple who want to be close by to their kids who attend Baylor University. Keeping shiplap walls, charm, and proximity to campus in mind, they find a place with lots to work with in this Season 3 episode. The master suite needs quite a face lift, but the original architecture yields some great surprises. The blinds are removed to reveal wood-framed windows that look out on a backyard, and underneath the boring drywall, there's shiplap, giving the couple exactly the kind of detail they're looking for. The dull floor gets a little love too. Improving the feel of the room with natural light, new sconces, and an antique chandelier, the Gaineses tie the room together and make it contemporary, all while keeping the best of the older features. The big reveal for this room is the exposed beam ceiling that creates a warm glow and a homey feel. The touches of green and metal bed frame are giving major romantic, garden vibes.
The dog-loving dream house
On "The Dog-Living Dream House," the Gaineses help a couple find a home that will be perfect for them and their dogs. As a first house, Chip and Joanna are motivated to please not just the owners, but the dogs as well, and they aim to deliver a few surprises for both the humans and the hounds. To begin, the upstairs room was dim with an open staircase leading to the main floor, not providing much privacy for a bedroom.
An added sliding barn door by the stairs gives this room a much more appropriate entrance, keeping the staircase separate while maintaining the open feel. But the real winner in this master bedroom transformation is the enlarged window that provides a view of the large trees outside — and lets in lots of natural light. An exposed beam and custom cutout windows above the door add even more light to the already airy room. The master bathroom steals the show with marble tile, a large walk-in shower, and more windows. Houseplants and a reading nook complete the suite's look, giving it a cozy, but open, feel.
A veteran home makeover
Chip and Joanna tackle updating the home of a retired couple, one of whom is a veteran, to give them more space, a safer home, and a more enjoyable retirement. Major renovations are required to deliver this tall order, but the Gaineses don't disappoint in "A Veteran Home Makeover." Before the renovation, the cramped bedroom had a bed frame blocking part of its only window, shoved into the corner of the room with no access on one side.
To give the retirees more space to walk in their master suite, Chip and Joanna don't need to move mountains, but they do have to move some walls. Opening up enough space around their bed to allow for walkers and oxygen tanks is a practical improvement, but added windows let in more light for better quality of life as well. Making the bed easier to get in and out of and upgrading closet space really brings the renovations home. But the master suite doesn't stop at the bedroom, as the master bathroom is also transformed. The new bathroom is larger, with a more accessible shower, lots of natural light from added windows, and side-by-side sinks for the couple.
Second chance at a country home
A family of five in search of fresh country air and a large property ask Chip and Joanna to help find a place that's right for them in "Second Chance at a Country Home." The Gaineses deliver on the family's dreams, giving them space indoors and out. Removing the dingy carpet to expose original hardwood floors is the first step in transforming this master bedroom suite into a calm retreat, but bumping out the wall to make the room larger was the real game changer.
Instead of a dark, dated box, the couple can enjoy a roomier suite. Enlarging the window, as well as adding green accents, makes the space feel fresh and inviting, as well as relaxing. Brightening up the trim and adding crown molding gives the room a much-needed boost, and the tall bed frame elongates the space. With the added area from pushing out the wall, the Gaineses added a large bathroom to the master suite, and the light colored marble with a double vanity are icing on the cake.
Ranch house reimagined
Chip and Joanna take on the challenge of converting a dated '70s ranch house into a modern Mediterranean home in "Ranch House Reimagined." The surprises don't end with the updated floor plan, though. The Gaineses give this couple one of the most impressive master suite conversions in the show's history, complete with a set of double French doors.
One might be skeptical if they were told that the garage on their new home would become a master suite, but they'd be wrong to doubt it. The amazing transformation of a place to park cars and store garbage cans, into a warm, inviting bedroom and large bathroom, makes the former space unrecognizable. The bare walls and roll-up garage door don't make the area seem at all like a comfortable bedroom, but the renovations reveal the potential of this utilitarian location. Adding wood floors, large floor-to-ceiling windows and doors, and a rock wall to the bedroom certainly gives it some charm. Using a reclaimed door as a headboard gives the room some rustic detail, and the sleek light fixtures add a modern flair. Lots of warm, natural stone tile complete the astonishing makeover.
The all American farmhouse
In this Season 5 episode, a family wanting to convert a partially-built barn into a spacious house get some help from Chip and Joanna, and this master suite transformation is not to be missed. The Gaineses outdo themselves by building an addition to the house, surprising the family with lots of extra space. The master bedroom is impressively built under the frame of an existing outbuilding, even less finished than the main barn. With dirt floors, aluminum siding, and no insulation, the shed looks unlikely to be habitable, let alone comfortable.
The new bedroom has a private deck, accessed from gigantic French doors, and incorporates the character of a traditional farmhouse with curved window molding and a textured accent wall. Lots of windows provide a view of the surrounding farm and let in natural light, keeping the room feeling bright and clean. The transformation didn't end there — the master bathroom received the upgrades of a large, luxurious walk-in shower and double vanity.
