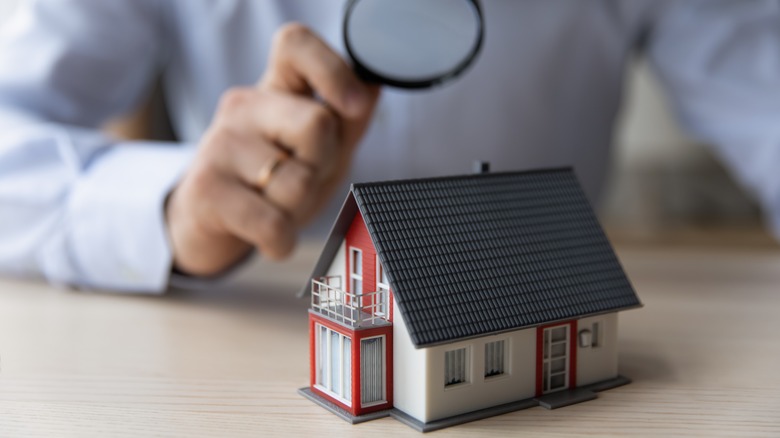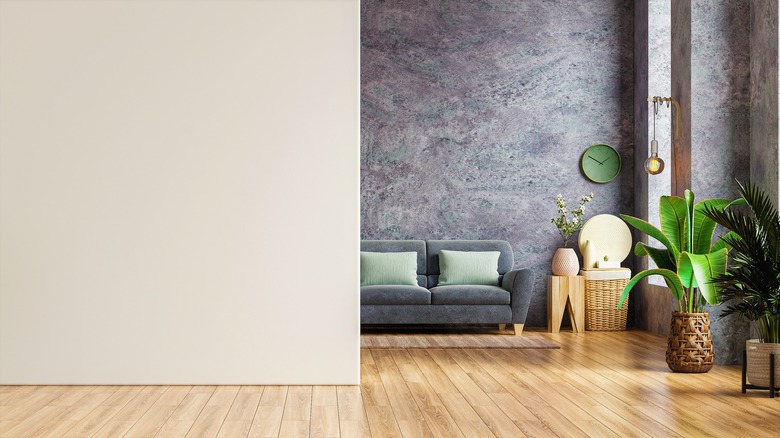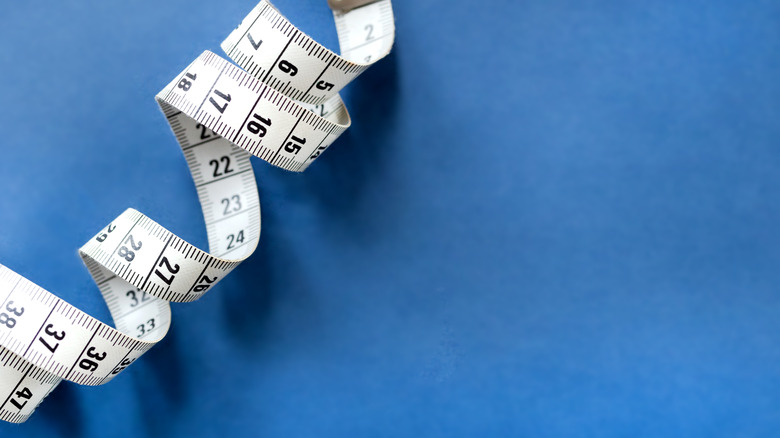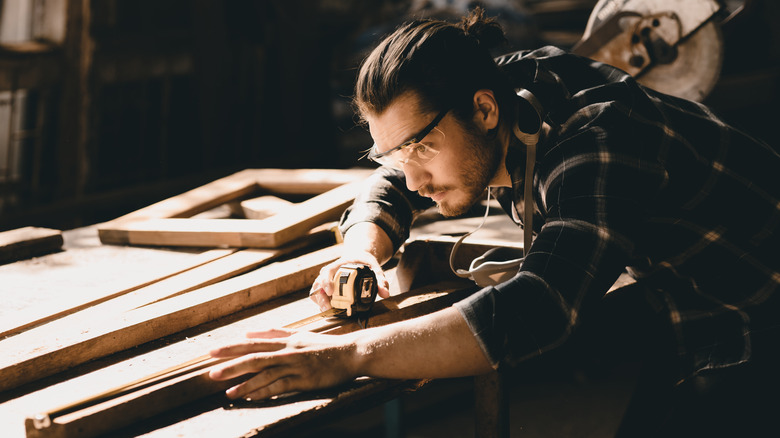Tips For Measuring The Square Footage Of Your Home
Measuring your home's dimensions can be a daunting task for someone who has never thought about it before. Suddenly, the need to create an accurate accounting of the interior space of the home becomes necessary, and homeowners scramble to figure out how this process is completed.
In essence, measuring the square footage of any home is simply the measurement of a variety of uniquely sized boxes that make up each room of the home. This can be a little more complicated when measuring the dimensions of an open plan home, as these rooms run into one another and create wide open areas of free-flowing movement (via MasterClass). Yet, breaking down the home into manageable parts when it comes to taking accurate measurements is still entirely doable for those approaching the project logically.
With patience and a steady approach to completing the measurement of your home, the process is smooth and simple. Follow these key tips in order to make your home measurement a breeze.
Understand what needs to be measured and what should be left out
To accurately measure the square footage of any home, the first thing you'll need to do is identify the areas that should be measured and exclude those that shouldn't. Edina Realty notes that generally speaking, finished areas of the home are counted as a part of the square footage calculation, whereas unheated components, spaces that don't include completed walls, and other similar areas don't. This means that garages, shed space, attics, and pool houses are typically not added to the calculation.
In order to create an accounting of the property that is true and accurate, you'll first need to know what to measure. It's a complete waste of time to measure the garage, for instance. This would lead you to spend more time taking measurements and calculating the final dimensions and then expose you to potential issues when listing the property because it will use wildly inaccurate measurements.
All this headache can be avoided by coordinating your efforts at measurement taking and focusing only on finished areas that form an integral part of the overall living space of the property.
Simplify the process by breaking the home down into segments
To calculate the square footage of any complex area, it's important to think about the problem in bite-sized pieces. Breaking down the home into its composite set of rooms that all come together to create the full interior space will make the job much easier. Instead of thinking of the space as a whole, simply start on one end of the property and work your way across, measuring and recording the size of each individual room, hall, and closet as you go.
As a reference point, CRD Design Build notes that the average master bedroom in the U.S. is 14 by 16 feet, with an average square foot equivalent of 224 square feet. The typical additional bedroom measures at least 120 square feet and averages around 132 square feet.
Every home will be different in its sizing and layout, but these figures can help you gain a rough estimate of the task as you work through the home. Don't forget, however, that included in each bedroom, bathroom, and other utility spaces in the main part of the home are closets that should be counted, too. Once again, breaking the task down to measure these areas separately and then adding them into the final tally will give you a straightforward and easy-to-follow approach to the measurement process.
Start the job armed with the right set of tools
You'll need a few critical tools to take measurements within the house. For one thing, anyone measuring anything will need a pencil and pad of paper to take notes and keep track of the spaces measured and their dimensions.
You'll need a reliable tape measure alongside your recording equipment to get the job done right. One unique asset that homeowners can make use of in the modern world of home measurements is a laser tape measure. Instead of stretching the metal blade-like tape all the way across the room, you can line up the laser measurement tool on a wall and beam the unit across to the other side. Digital Camera World reports on a few different models that can make this task a cinch.
Whether you're using a digital, laser-guided measurement device or an old-school tape measure, accuracy is crucial, and so selecting the right item for the job is the first step in the right direction here. Make sure you have a measurement device that you trust alongside your pencil and paper, and you'll likely steer clear of any issues when taking measurements and calculating the final square footage statistics.
Measure twice and write absolutely everything down
It's always a good idea to measure twice before cutting anything during any type of building project. This advice is applicable in the DIY setting because it will help you avoid making a cut in the wrong place and wasting or ruining supplies. In other disciplines, the same logic applies. IT Chronicles notes that double-checking measurements and strategies before enacting them is also essential for database management.
This general guidance is good for homeowners measuring the dimensions of their property, too. Measuring the distance of everything a second time gives you confidence in the recorded figure and will eliminate any doubt that an angle might have been wrong or an object was placed in the way, substantially altering the findings. It might sound like overkill, but measuring everything a second time is a simple way to ensure that your square footage calculation is completely free from error.
Similarly, after taking every measurement, you will need to write it all down on your notepad or diagram. Whether you're working with a list of rooms to be measured or an image of the home itself, writing everything down also clears the way for a stress-free and accurate calculation of the interior space of the property. Guessing invites errors and mistakes, so approaching this task with as much precision as possible will yield the best results.
Consider hiring a professional if the job becomes too much to handle
For some homeowners, the process of measuring the dimensions of the home can be too great a burden. For older Americans or those who are novices in the world of homeownership, a professional might be the right person to call when it comes to many of the routine and specialized tasks required.
Professional appraisers measure the dimensions of homes for a living, and they are more than capable of taking over for you when the demands of the project balloon beyond your ability to move around the property and take accurate measurements or your comfort level with this important task.
Sona Visual notes that professionals in this field are a fantastic asset for homeowners looking to accurately and confidently market their property, either for sale or as a rental property that's fresh on the market. Professional appraisers are often highly skilled at the measurement tasks required and can complete the work far quicker than just about any homeowner can do the job on their own.
If you're worried about mobility issues or your own capacity to measure the property's dimensions without issue, then it might be better to place this responsibility in someone else's hands to give yourself peace of mind and ensure a job well done.





