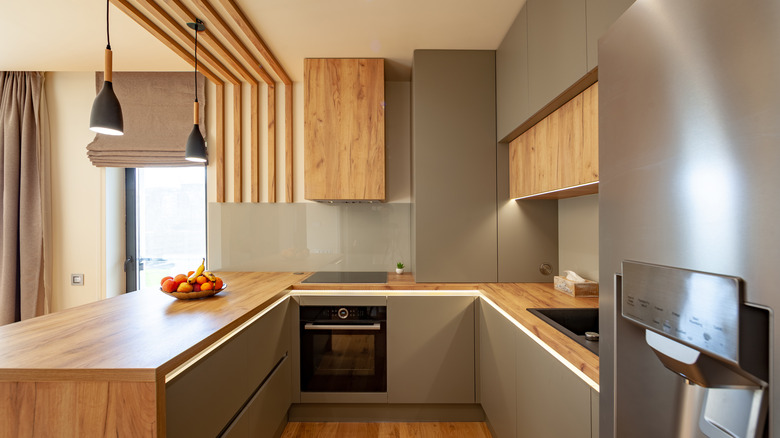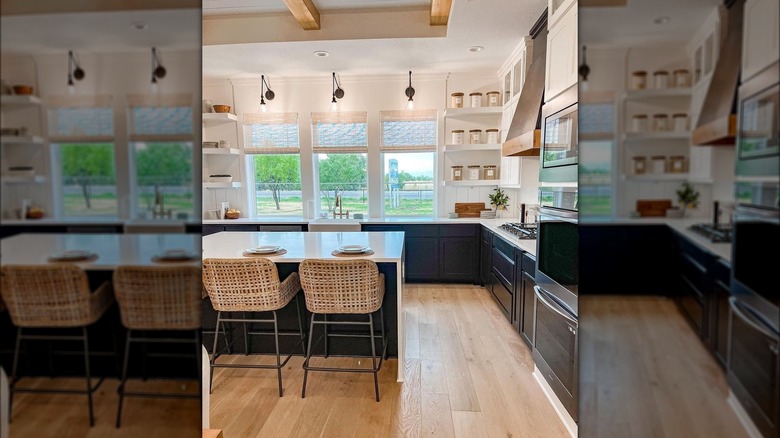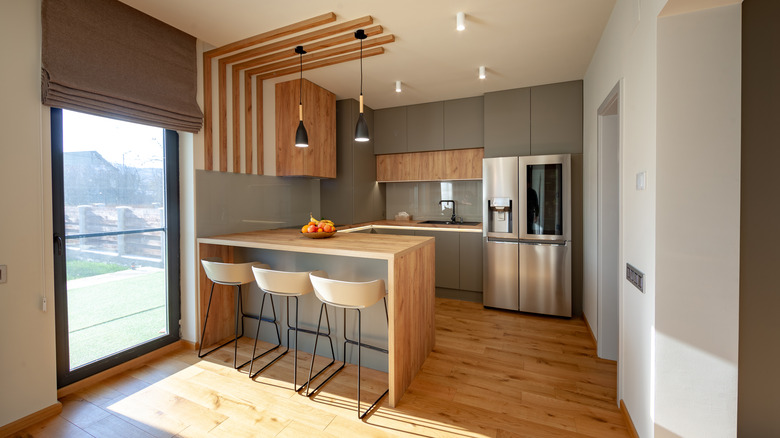How To Know If A U-Shaped Kitchen Is Right For You
Upgrading a kitchen comes with several questions. You have to determine your cabinet color, countertop material, and backsplash design. But before you can even start looking at smaller design elements, you first need to determine the biggest aspect of the upgrade: the layout. There are a few kitchen layouts to consider when upgrading, one of which is a U-shaped kitchen. These kitchens are given their name due to their layout, which resembles the letter "U." It utilizes three walls, all of which are filled with cabinetry, allowing a storage-heavy kitchen that is beautiful and efficient.
Unfortunately, not every kitchen layout works for every home. U-shaped kitchens work best for homes that can accommodate something larger. Since it uses three walls, a U-shaped kitchen can quickly feel cramped and claustrophobic if the walls are too close together. But just because you have a smaller kitchen space, that doesn't mean you have to throw such a design idea out the window. If you want a U-shaped kitchen for your home, here's how to ensure it's right for you and if it is, how to create one that works.
Things to consider with U-shaped kitchens
The biggest characteristic of a U-shaped kitchen is the wall-to-wall cabinetry. They also offer more workspace than other kitchen designs, creating the ultimate kitchen for those who love to cook. If you are hoping for a large, grand kitchen and want a U-shape, you'll need a big space, but many U-shaped kitchen ideas look good in every home, no matter the size. Still, a U-shaped kitchen will live up to its true potential in a larger space, which allows for the addition of an island for even more usable space and storage.
Another great characteristic of this layout is that you can use all three walls for cabinets, creating a closed-off, private kitchen, or you can open up one of the walls and use it as a breakfast bar. Just be careful: if U-shaped kitchens are not designed properly (i.e., the stove and dishwasher are not put in the right places), your kitchen quickly becomes cramped and overcrowded.
How to make a U-shaped kitchen work in a small space
You may often hear that only those with larger homes can have a U-shaped kitchen. But that isn't always the case. Not only is this layout doable in smaller spaces, but a small U-shaped kitchen can also provide more usable kitchen space than other layout types. While you may be unable to comfortably fit more than one or two people inside the kitchen at a time, the U design will give your small kitchen a ton of extra storage and more counter space for preparing meals. If opting for a U-shaped design in a smaller area, you can make the space feel bigger by incorporating glass cabinet doors, opting for open shelving, and using things like lazy Susans and pull-out racks inside your cabinets for better flow and organization.
When creating the perfect kitchen layout for your home, pay attention to the flow, the potential for storage, and what you and the people living with you may prioritize. If you decide a U-shaped kitchen is the right move for you, you'll be met with a finished product that is beautiful, functional, and timeless.



